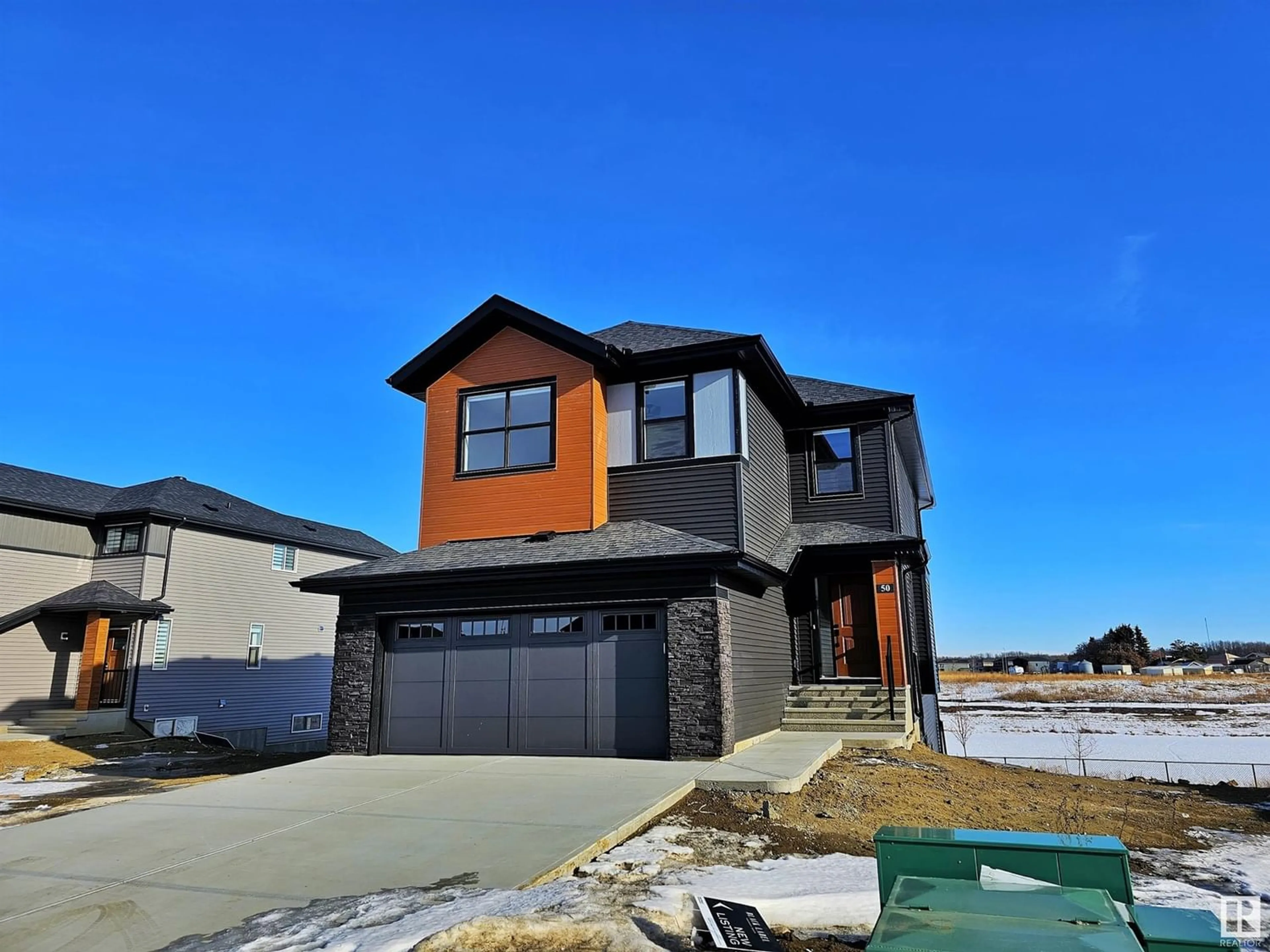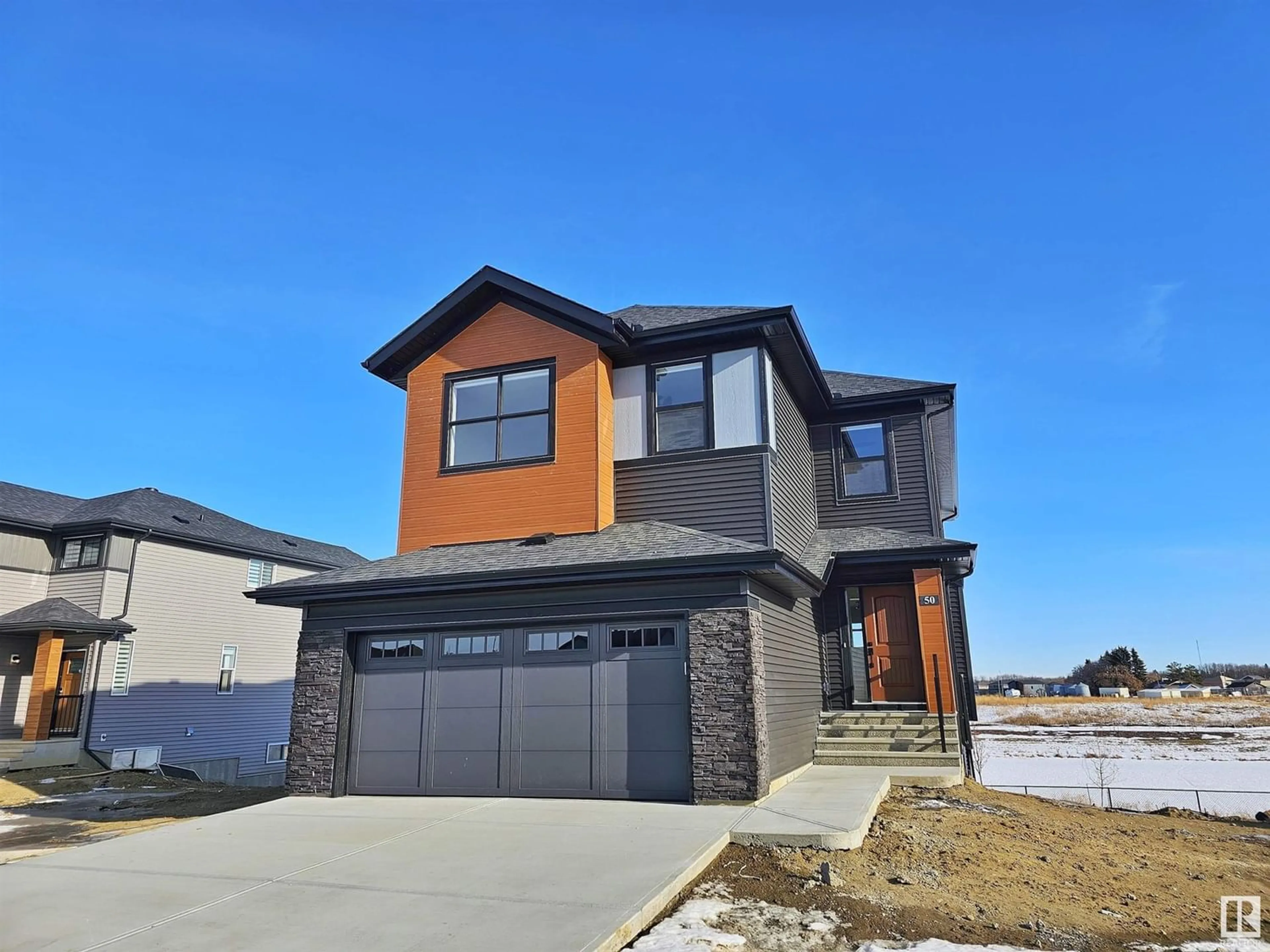50 TILIA PL, Spruce Grove, Alberta T7X0Z3
Contact us about this property
Highlights
Estimated ValueThis is the price Wahi expects this property to sell for.
The calculation is powered by our Instant Home Value Estimate, which uses current market and property price trends to estimate your home’s value with a 90% accuracy rate.Not available
Price/Sqft$338/sqft
Est. Mortgage$3,431/mo
Tax Amount ()-
Days On Market203 days
Description
This spacious, WALKOUT BASEMENT home has 4 BEDS & 4 BATHS plus a bonus room. It is custom-built and located right next to a pond, which is a lovely feature. Inside, youll find over 3,300 SQ FT of total living space. The high ceilings, nice wooden floors, and fresh, neutral paint colors make it really inviting. Plus, there are big windows at the back of the home, offering beautiful views outside. The kitchen is perfect for cooking, with fancy stainless steel appliances, a big pantry, and a large island. The living room is spacious and cozy, with a fireplace. Downstairs, theres even more space to hang out, with another living area, a bedroom, and a bathroom. Its convenient too, close to shops and restaurants, and easy to get to the highway from here. (id:39198)
Property Details
Interior
Features
Basement Floor
Family room
7.19m x 7.13mBedroom 4
3.87m x 2.61mProperty History
 68
68 62
62


