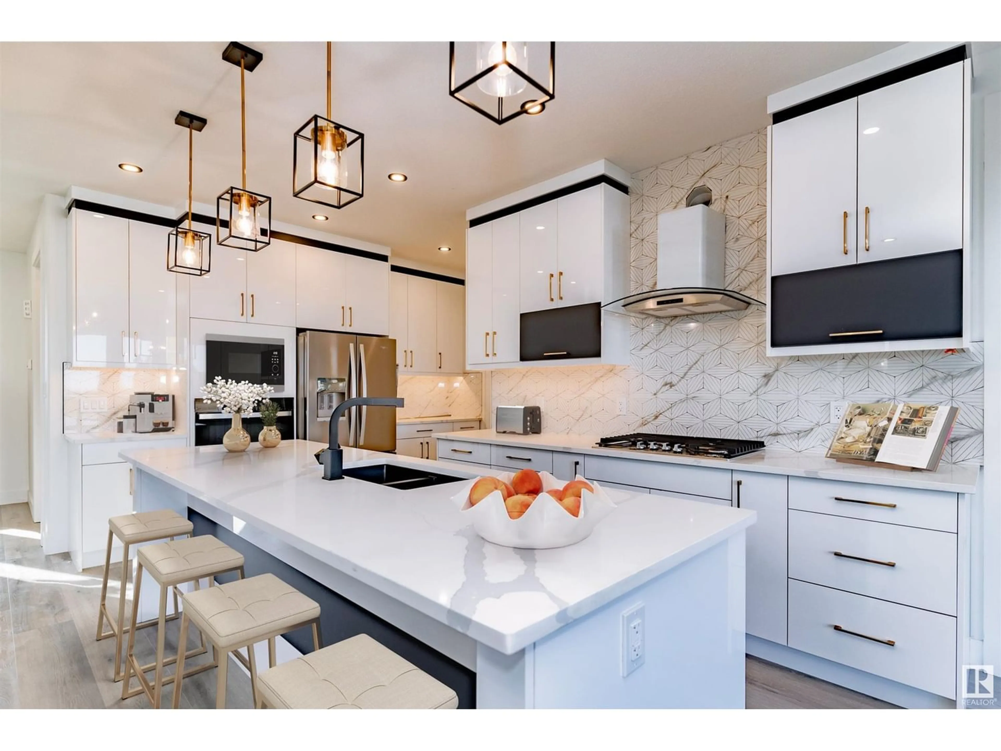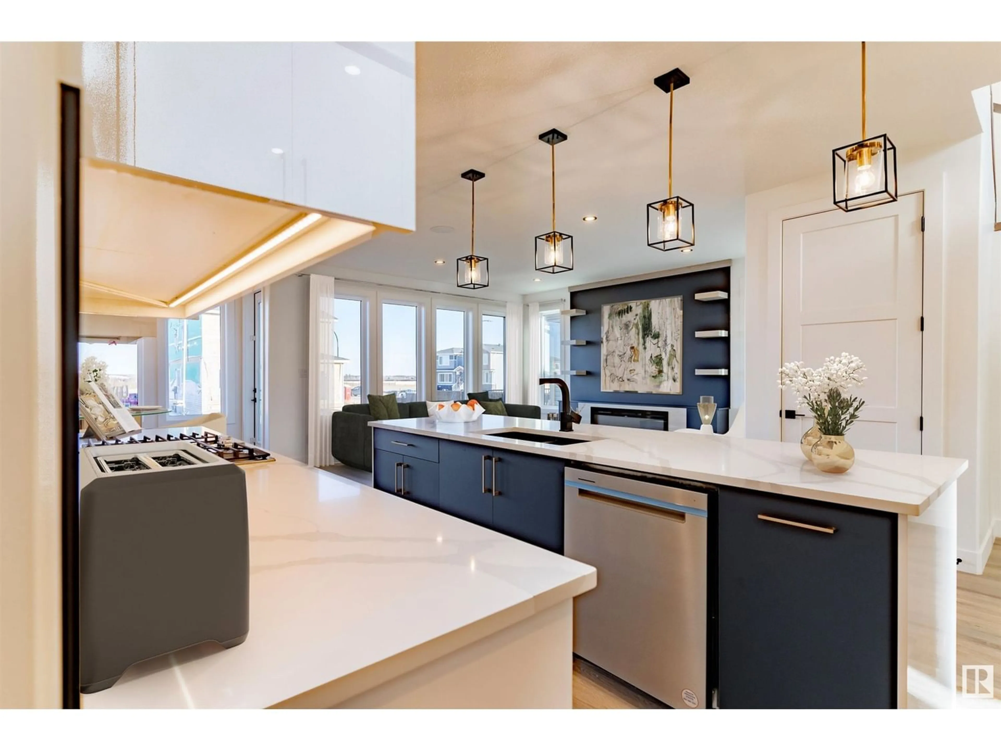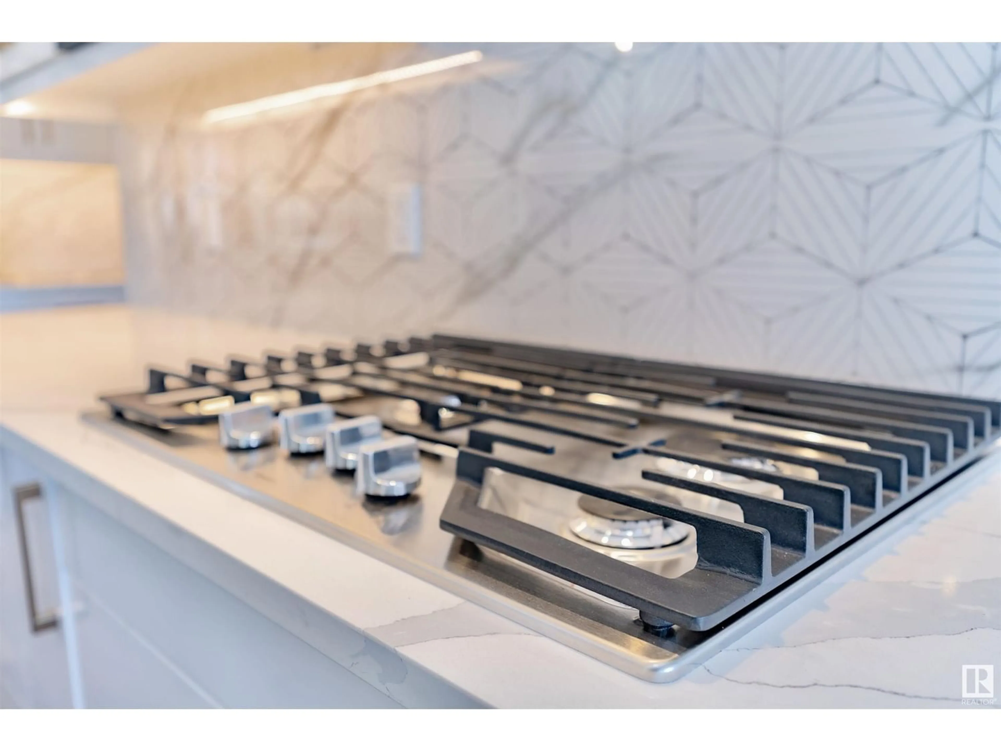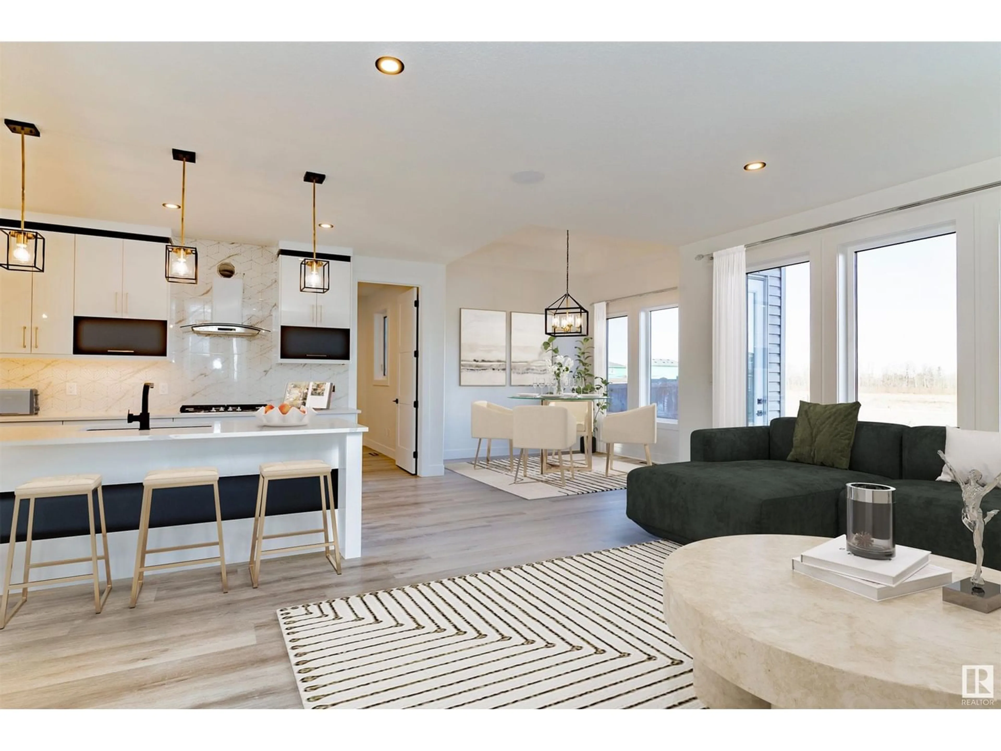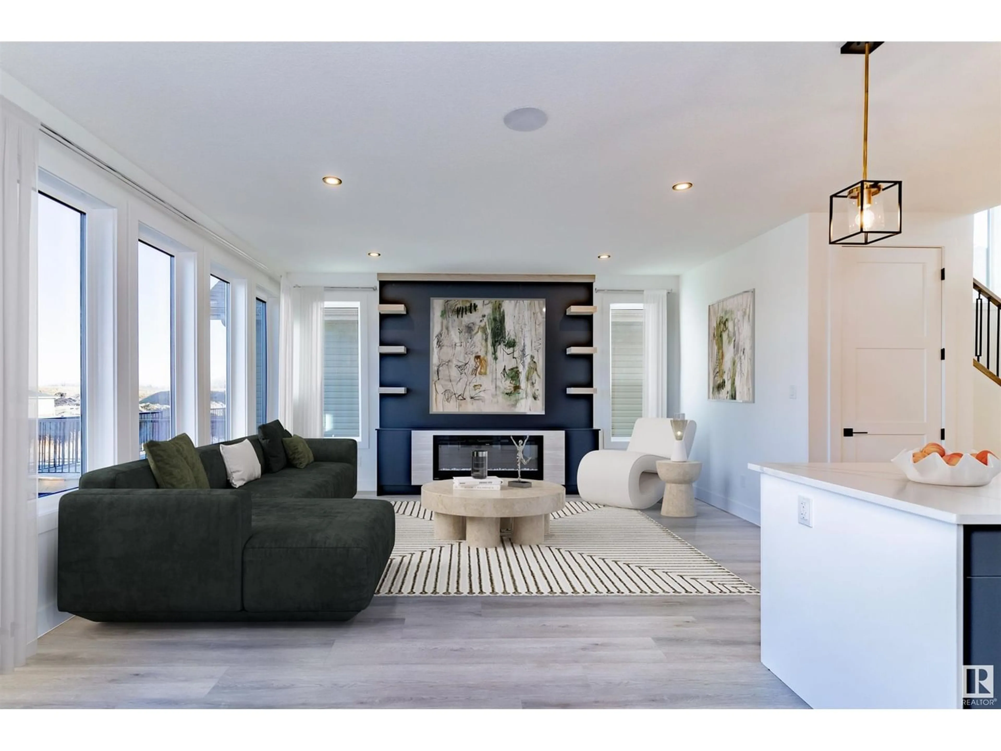50 PRESCOTT BV, Spruce Grove, Alberta T7X0R4
Contact us about this property
Highlights
Estimated ValueThis is the price Wahi expects this property to sell for.
The calculation is powered by our Instant Home Value Estimate, which uses current market and property price trends to estimate your home’s value with a 90% accuracy rate.Not available
Price/Sqft$245/sqft
Est. Mortgage$2,576/mo
Tax Amount ()-
Days On Market1 year
Description
Unbeatable price & location! This custom built 2storey with DBL front attached garage has 4-bdrms, 2.5 baths. It showcases superb intricate details & high end finishes. The front entrance offers an exceptionally wide entry w/ the main floor completed w/ luxury vinyl planks, 9ft ceiling, & tall 8 ft doors. Experience the chef's dream kitchen highlighting tons of two-tone modern cabinetry, stainless steel kitchen appliances, gorgeous tile backsplash, & a huge walk-thru pantry w/ organizers. Floor to ceiling windows surround the dining and livingroom area. A charming chandelier and LED lights lit the stairwells. The bonus room on the upper floor creates an extra space for entertainment. The master's bedroom features an impressive wall details, lots of windows, an enormous walk-in closet and a luxurious en-suite bath. The laundry is also on this level. It has side entrance to the basement. Conveniently located 2 mins from a K-9 School, 4 mins away from Jubilee Park, and within 7 mins from shopping & banks. (id:39198)
Property Details
Interior
Features
Main level Floor
Bedroom 4
Living room
Dining room
Kitchen
Exterior
Parking
Garage spaces 4
Garage type Attached Garage
Other parking spaces 0
Total parking spaces 4
Property History
 38
38
