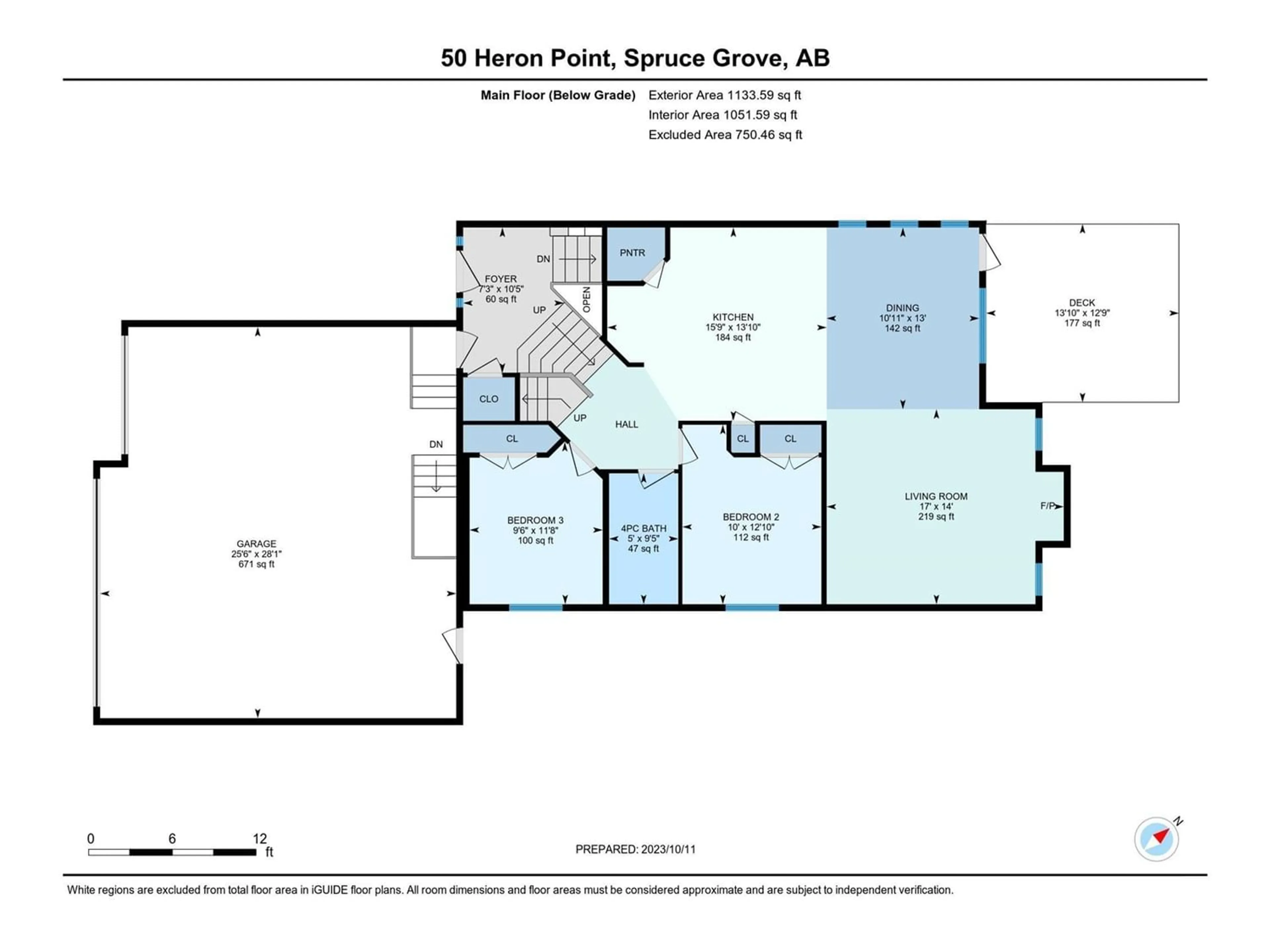50 HERON PT, Spruce Grove, Alberta T7X0E8
Contact us about this property
Highlights
Estimated ValueThis is the price Wahi expects this property to sell for.
The calculation is powered by our Instant Home Value Estimate, which uses current market and property price trends to estimate your home’s value with a 90% accuracy rate.Not available
Price/Sqft$423/sqft
Est. Mortgage$2,985/mo
Tax Amount ()-
Days On Market231 days
Description
Enjoy this meticulously maintained and upgraded home:- main & upper level walls painted, carpets in main & upper level bedrooms replaced, air conditioner installed, Storage shed. Original hardwood is in beautiful condition. The wonderful kitchen has granite counters, upgraded tile backsplash, undermount cabinet lighting & corner pantry. The dishwasher, fridge & the dual function induction/convection oven were replaced in 2022 as were the washer & dryer. Primary suite has a 5pc ensuite with infloor heating + walk-in closet. The basement is fully finished with a family room, rec area, wet bar, a 4th bedroom and 3 pce bathroom. The triple garage has lots of workspace, Epoxy flooring, heating system, in-floor drain & direct access to the basement level (makes it easy to add water lines, if wanted). Outside the beautiful landscaping features poured concrete edging, some fruit trees, large storage shed, ground level covered deck & upper level deck, with gas hook up. This home is truly move-in ready! (id:39198)
Property Details
Interior
Features
Lower level Floor
Family room
7.86 m x 9.11 mBedroom 4
3.24 m x 3.33 mExterior
Parking
Garage spaces 6
Garage type -
Other parking spaces 0
Total parking spaces 6
Property History
 49
49

