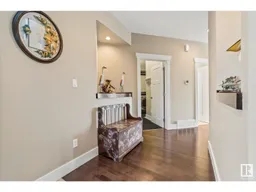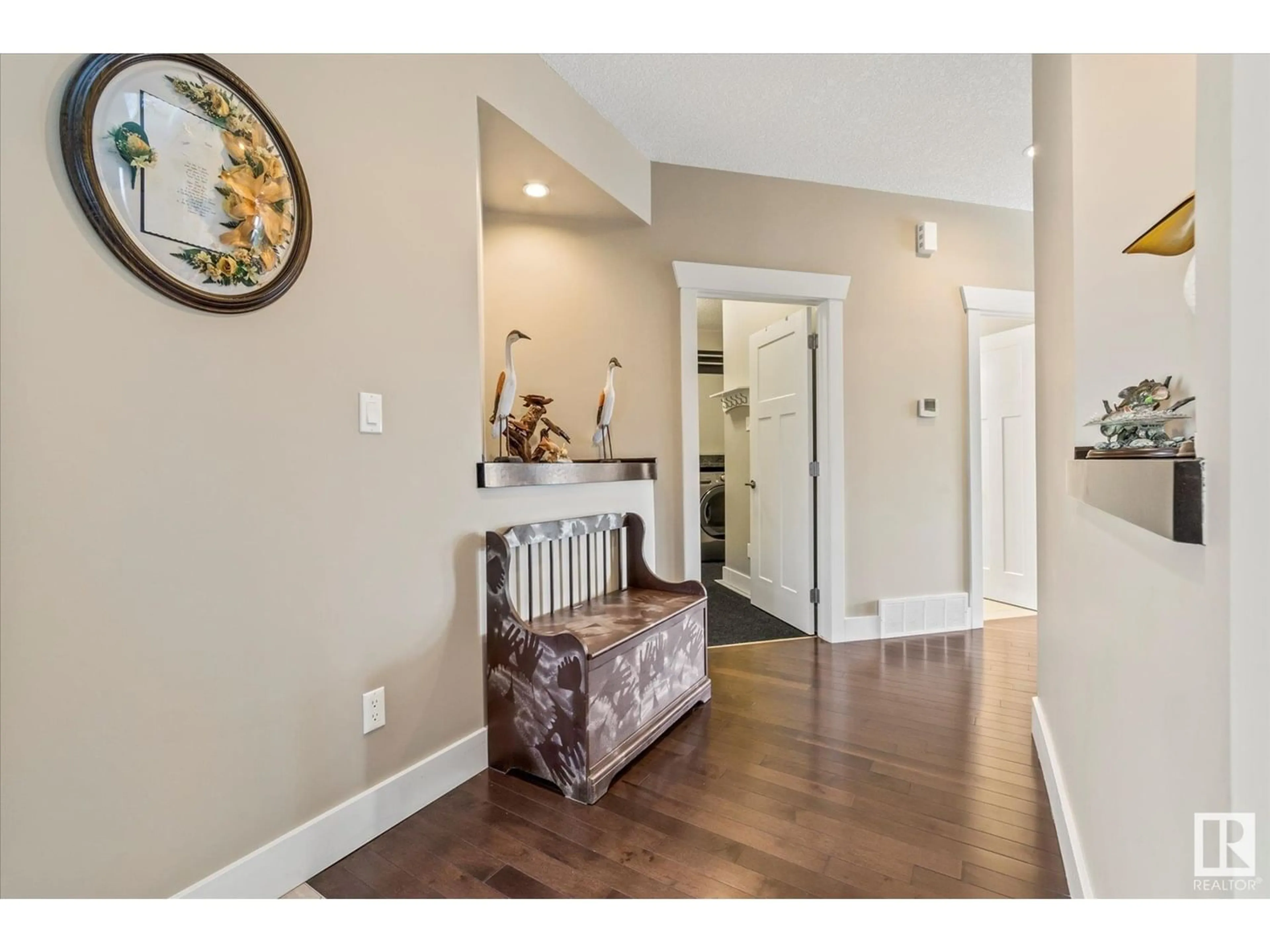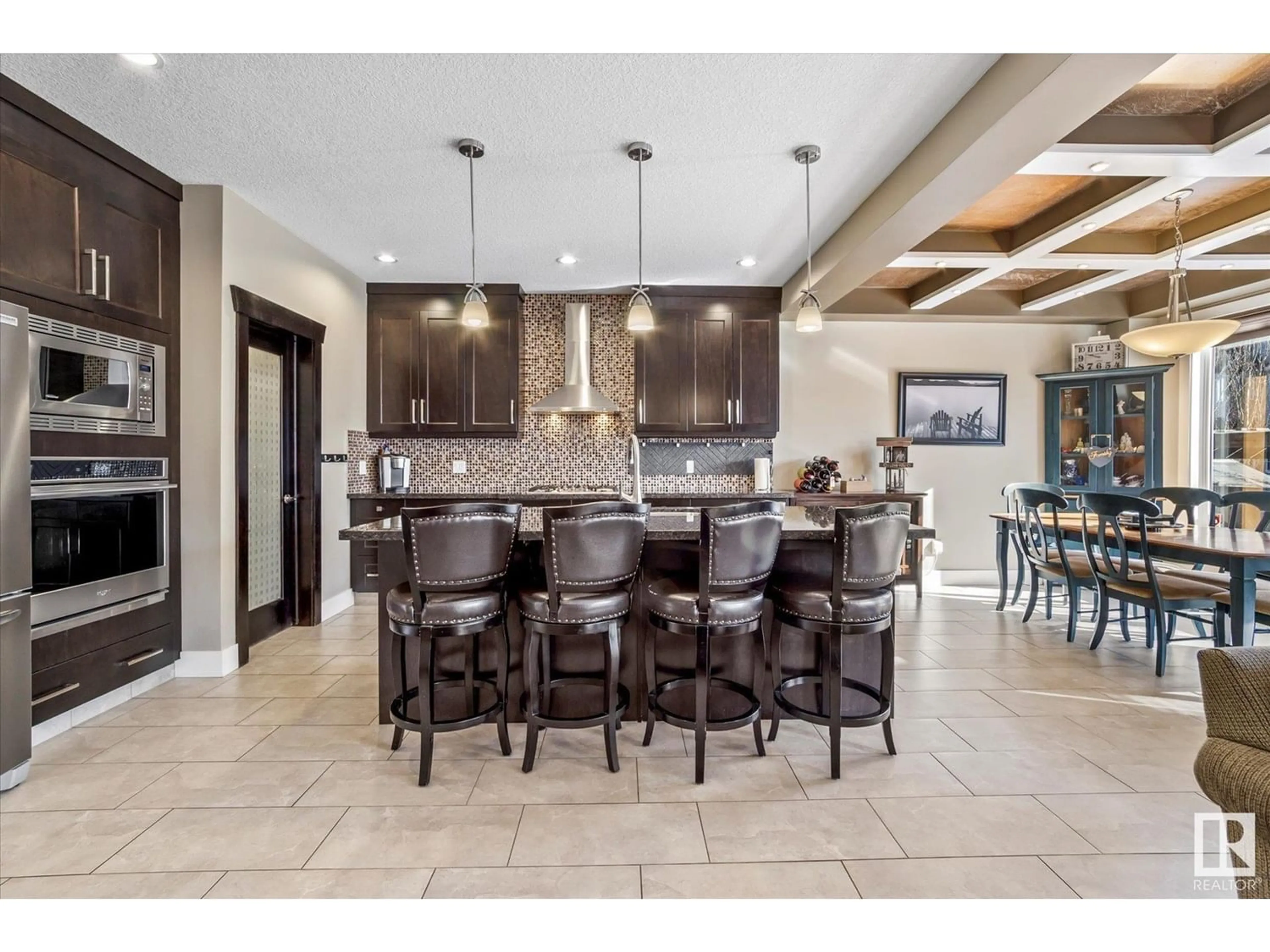50 DANFIELD PL, Spruce Grove, Alberta T7X0E6
Contact us about this property
Highlights
Estimated ValueThis is the price Wahi expects this property to sell for.
The calculation is powered by our Instant Home Value Estimate, which uses current market and property price trends to estimate your home’s value with a 90% accuracy rate.$728,000*
Price/Sqft$295/sqft
Days On Market94 days
Est. Mortgage$3,006/mth
Tax Amount ()-
Description
Welcome to 50 Danfield Place, this 2367 sqft air-conditioned 2-storey was build in 2013 featuring high end finishings throughout the home with 3 bedrooms/2.5 bathrooms & an impressive heated 4 CAR (tandem) attached garage with drive-thru bay, 13' high with mezzanine. (TRAILER PARKING) On the main floor, you will enjoy the large entry leading to the spacious kitchen with SS appliances inc. gas stove, granite counters, glass tile backsplash, tiled floor, coffered ceiling in dining area, walk through panty leading to the mudroom w laundry room with drying racks. This open-to-below floorplan has floor to ceiling windows in the living room, an impressive fireplace w build-in shelves & H/W floors. Also on this floor is a den currently used as an office/spare room & 2p bath. Upstairs, there is a bonus room, 4p bath w granite counters & 3 bedrooms inc the primary bedroom with W/I closet & spa like 5p ensuite. Outside is a stamped concrete patio surrounding home including driveway with a pergola in the backyard. (id:39198)
Property Details
Interior
Features
Main level Floor
Living room
4.76 m x 4.41 mDining room
4.12 m x 3.62 mDen
3.22 m x 3.08 mKitchen
4.12 m x 3.52 mProperty History
 45
45

