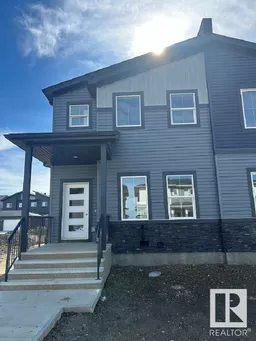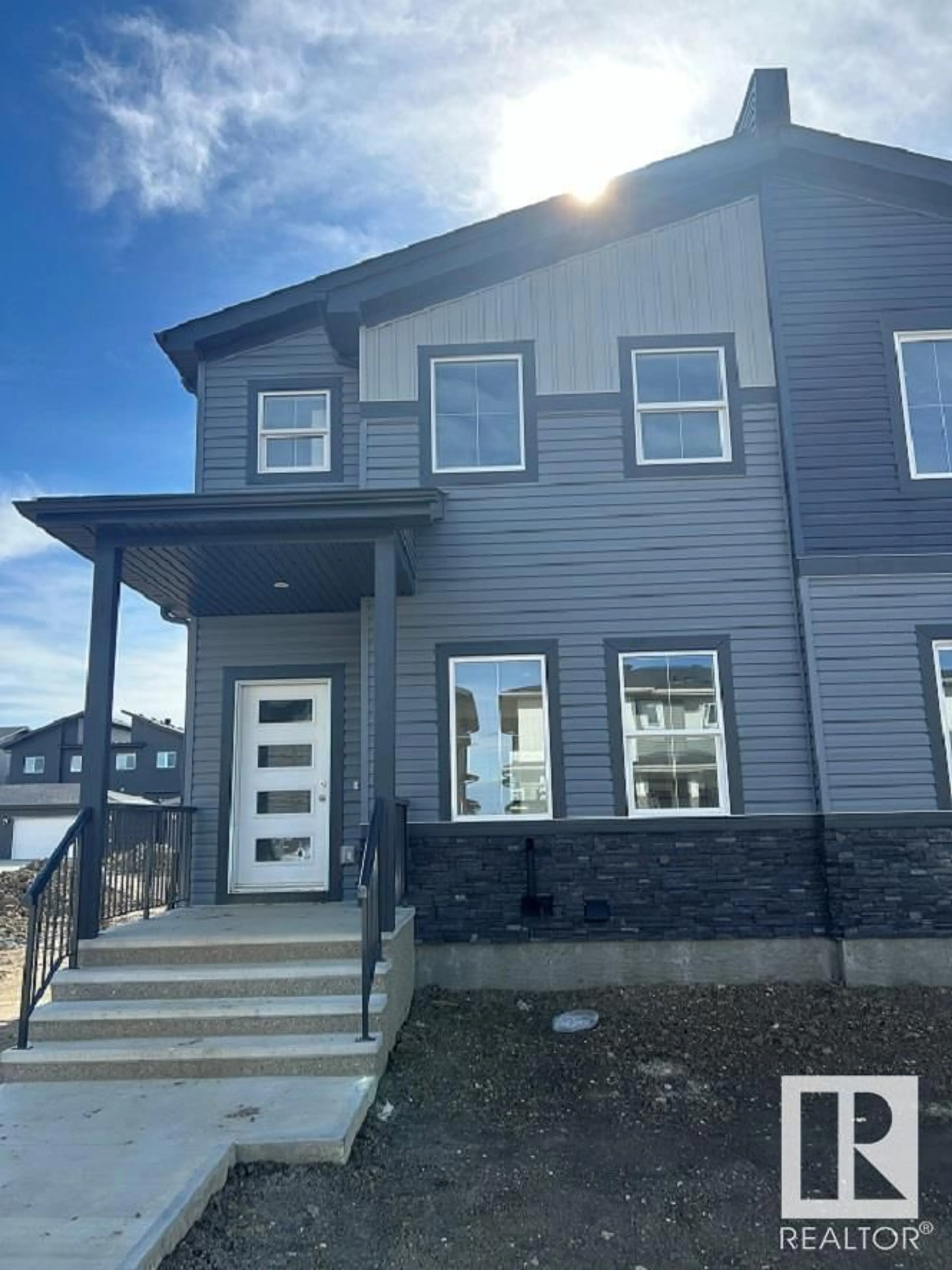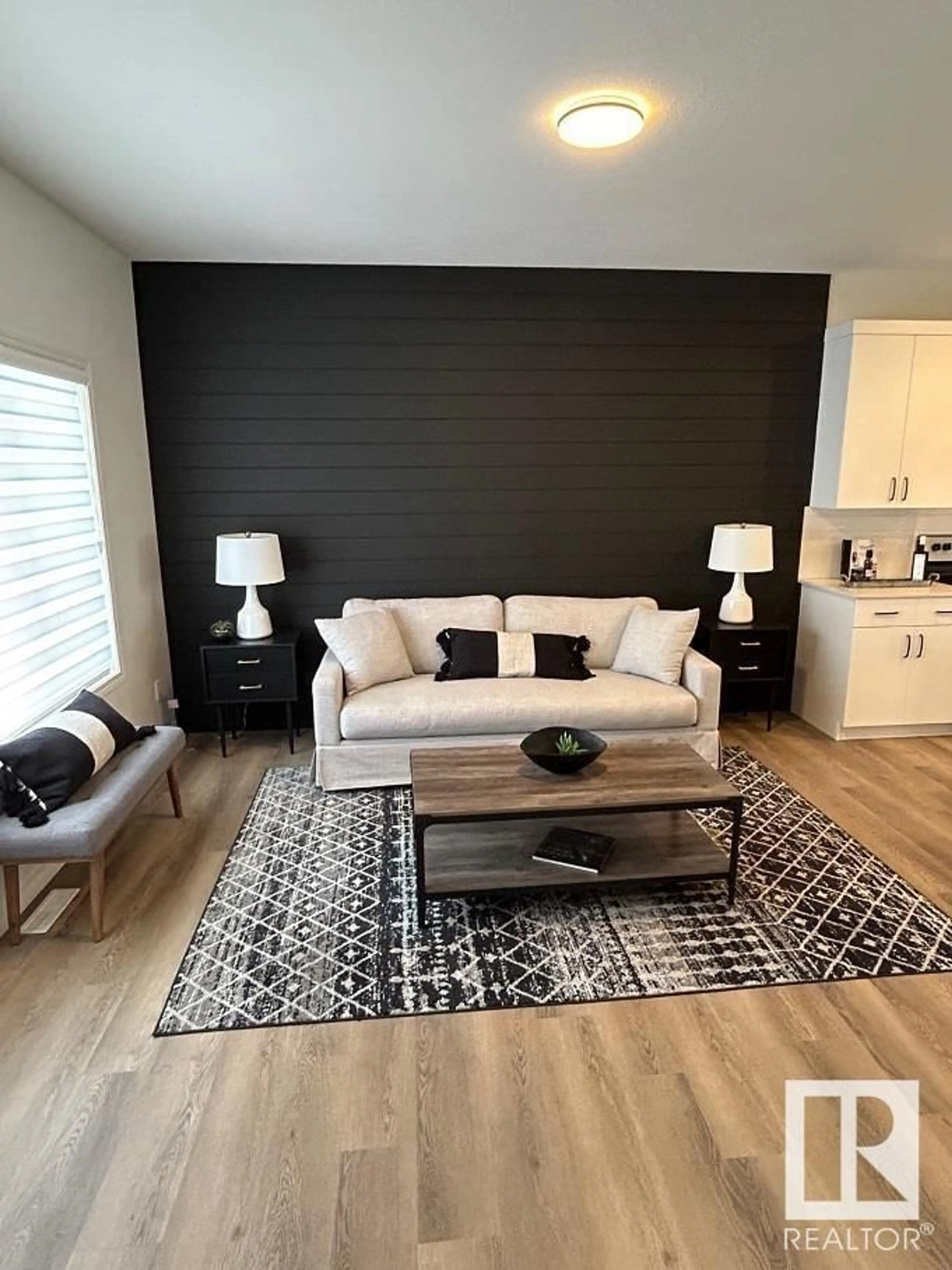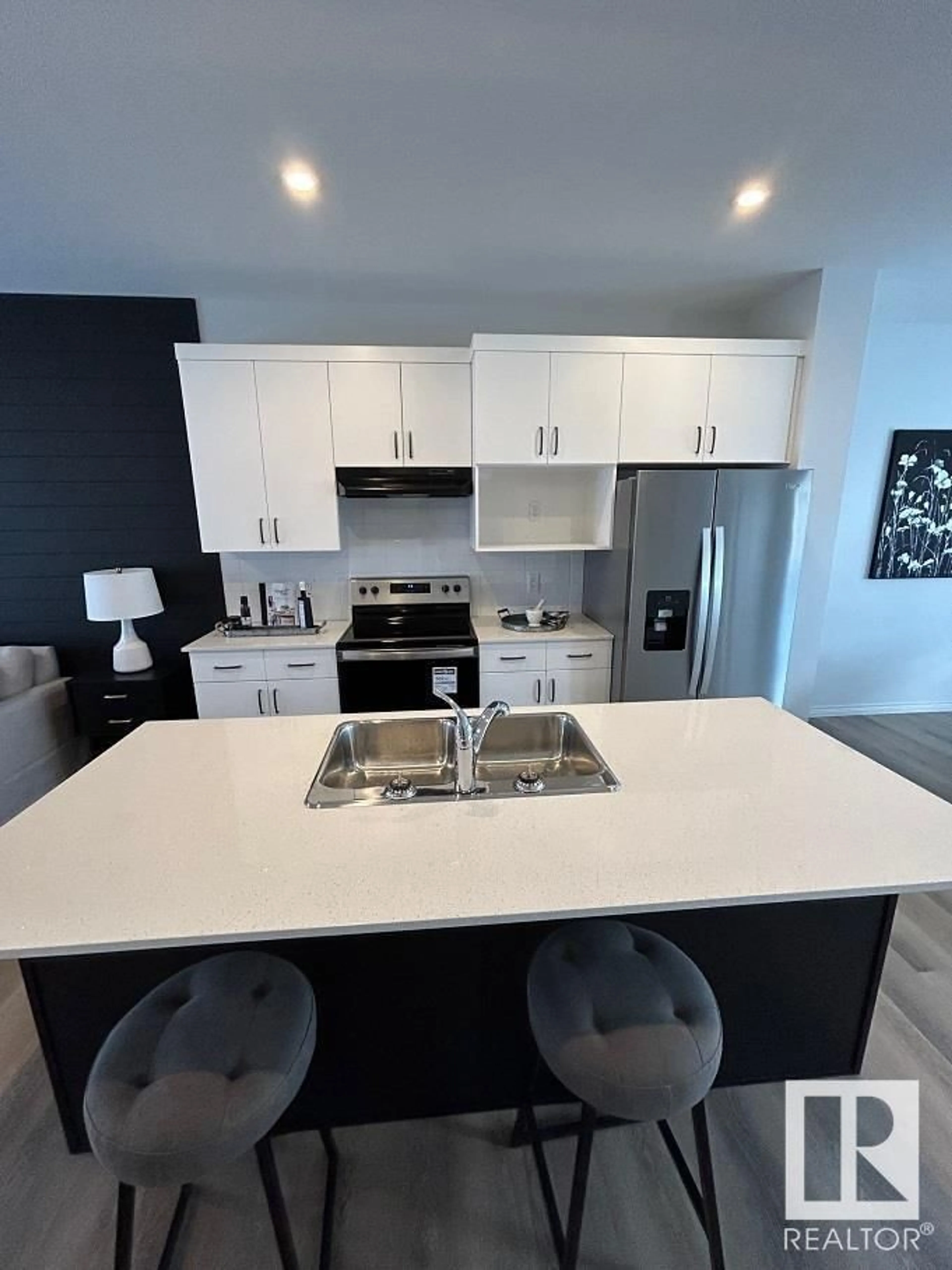5 RENWYCK PL, Spruce Grove, Alberta T7X3W1
Contact us about this property
Highlights
Estimated ValueThis is the price Wahi expects this property to sell for.
The calculation is powered by our Instant Home Value Estimate, which uses current market and property price trends to estimate your home’s value with a 90% accuracy rate.$729,000*
Price/Sqft$287/sqft
Est. Mortgage$1,717/mth
Tax Amount ()-
Days On Market7 days
Description
BRAND NEW Townhome with NO CONDO FEES Built by Award Winning Builder Montorio Homes. Featuring Open Concept Floorplan with Modern Details and Stunning Upgrades include 9' Ceilings, Quartz Countertops, Tile Backsplash, Soft Close Cabinets & Drawers, Luxury Vinyl Plank. Builder includes $3500 Appliance Allowance, Detached Double Garage and Front and Rear Landscaping with a SEPERATE ENTRANCE for future income generating suite. Ideal for first time homeowners and young families and Is MOVE-IN READY. Live Among Scenic Luxury in the growing Community of Fenwyck in Spruce Grove. Fenwyck is an Expansive Community Bordering an 80 acre Environmental Reserve. Spruce Grove is a Vibrant City with a Great Mix of Conveniences, Outdoor Recreation and Leisure Option, including more than 40 kms of Trails. Alberta New Home Warranty provided by Builder. Pictures are of another completed unit of same floorplan, colors may differ to actual property. (id:39198)
Property Details
Interior
Features
Main level Floor
Living room
Dining room
Kitchen
Property History
 10
10


