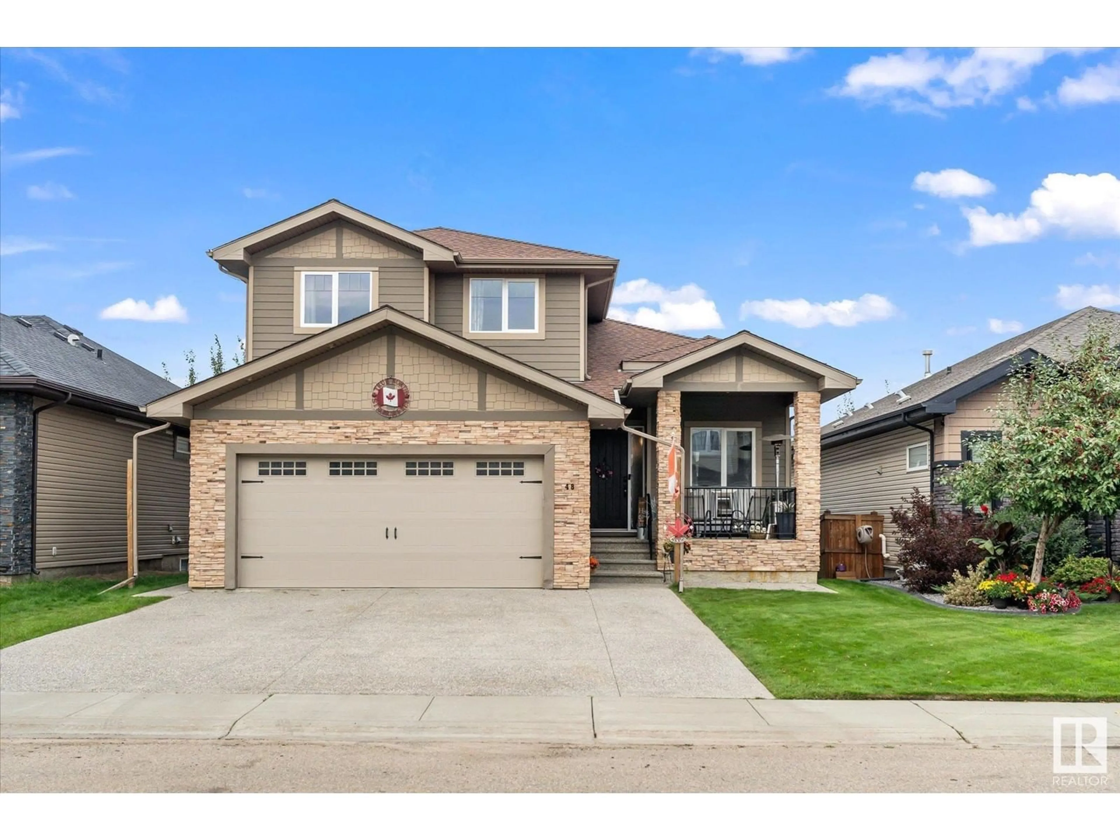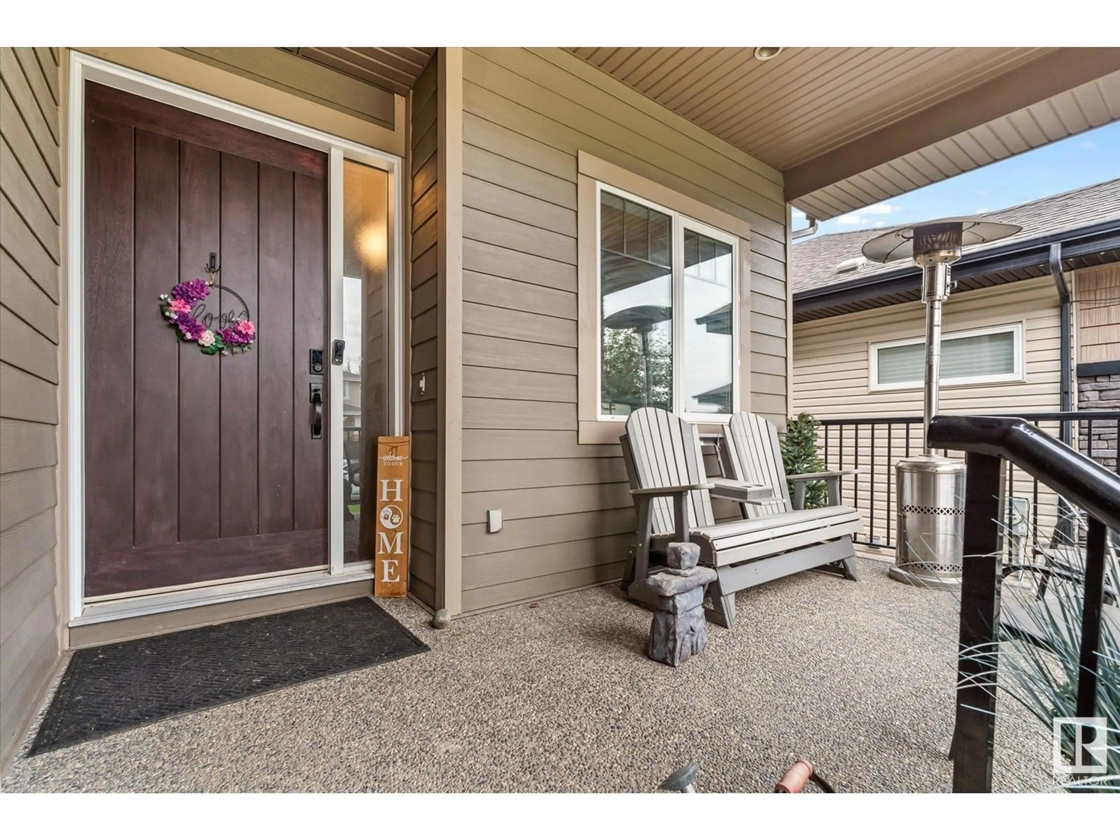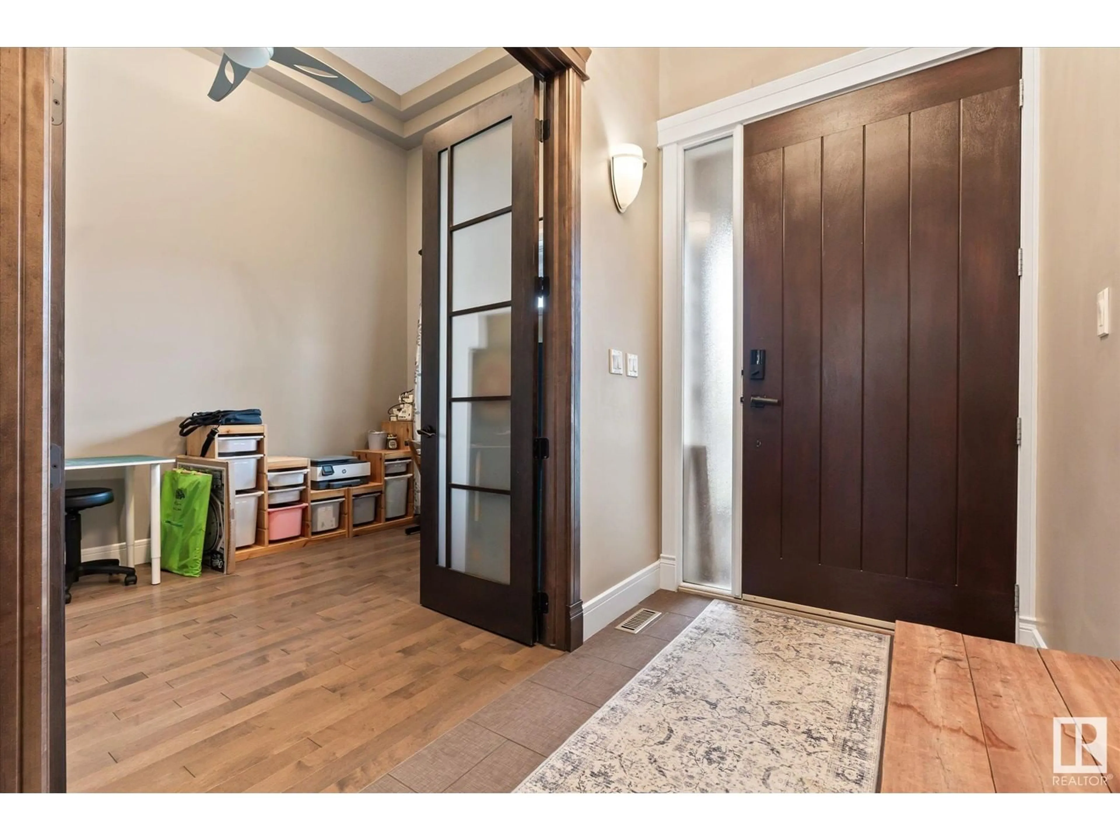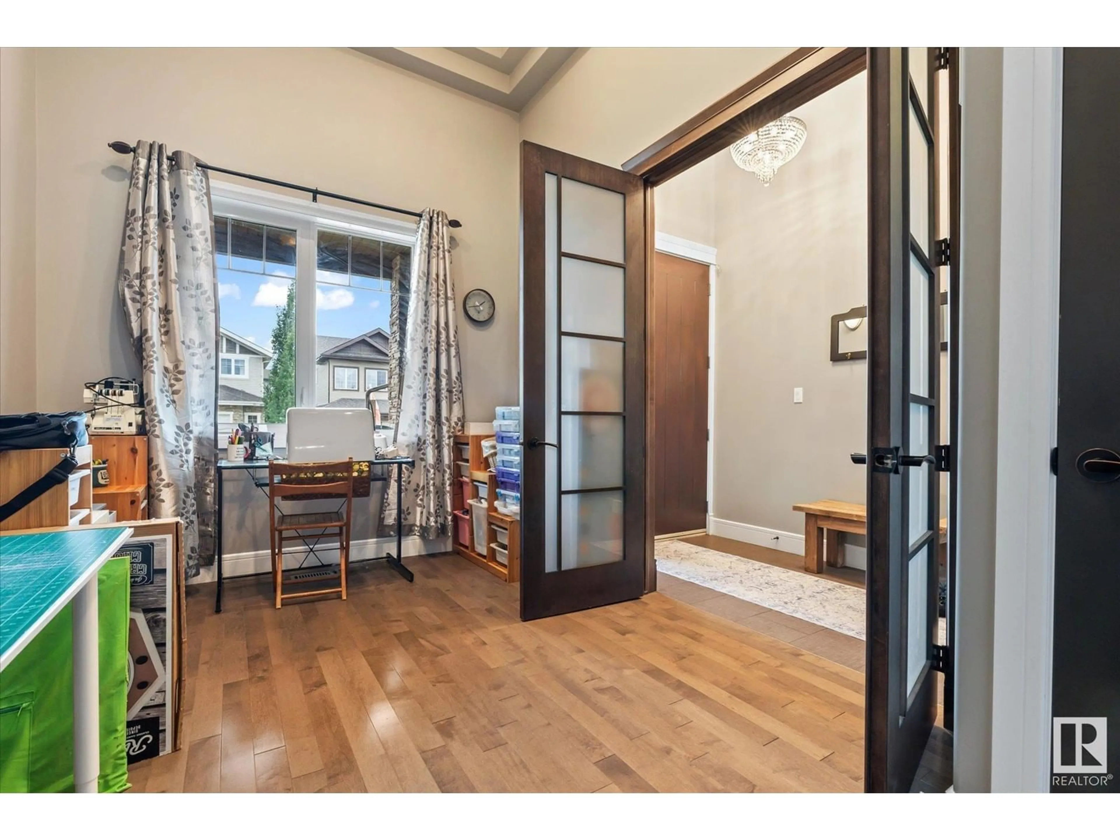48 VERONA CR, Spruce Grove, Alberta T7X0J7
Contact us about this property
Highlights
Estimated ValueThis is the price Wahi expects this property to sell for.
The calculation is powered by our Instant Home Value Estimate, which uses current market and property price trends to estimate your home’s value with a 90% accuracy rate.Not available
Price/Sqft$280/sqft
Est. Mortgage$3,436/mo
Tax Amount ()-
Days On Market131 days
Description
Welcome to 48 Verona Crescent, this 2800sqft walkout 2-story has 7 bedrooms, 5.5 baths, all high end finishings & AC. Ideal for multi-family living with a primary suite on each floor. This home would be easy to convert the basement into a suite as well as the basement has a separate entrance. The main floor has an impressive layout with 12' ceilings, a chefs kitchen with a large island, gas stove & lots of cabinets, a living space with a stone fireplace & cofferred ceiling, a den/office, a primary bedroom with a W/I closet & 3p ensuite, laundry in the mudroom with access to the DBL heated garage, which has a second entry to the basement. On the upper floor is a large primary suite with a 5p ensuite & 2 W/I closets, a bonus room separating 2 more bedrooms, a 4p bath & the second laundry room. In the walkout basement is 3 more bedrooms including the third primary suite with 3p ensuite & W/I closet, another 4p bath, a wet bar area with a microwave, space for an oven & full fridge. Minutes from Jubilee Park! (id:39198)
Property Details
Interior
Features
Upper Level Floor
Laundry room
1.51 m x 2.05 mPrimary Bedroom
4.88 m x 4.35 mBedroom 3
3.59 m x 3.19 mBedroom 4
4.24 m x 3.38 mProperty History
 56
56



