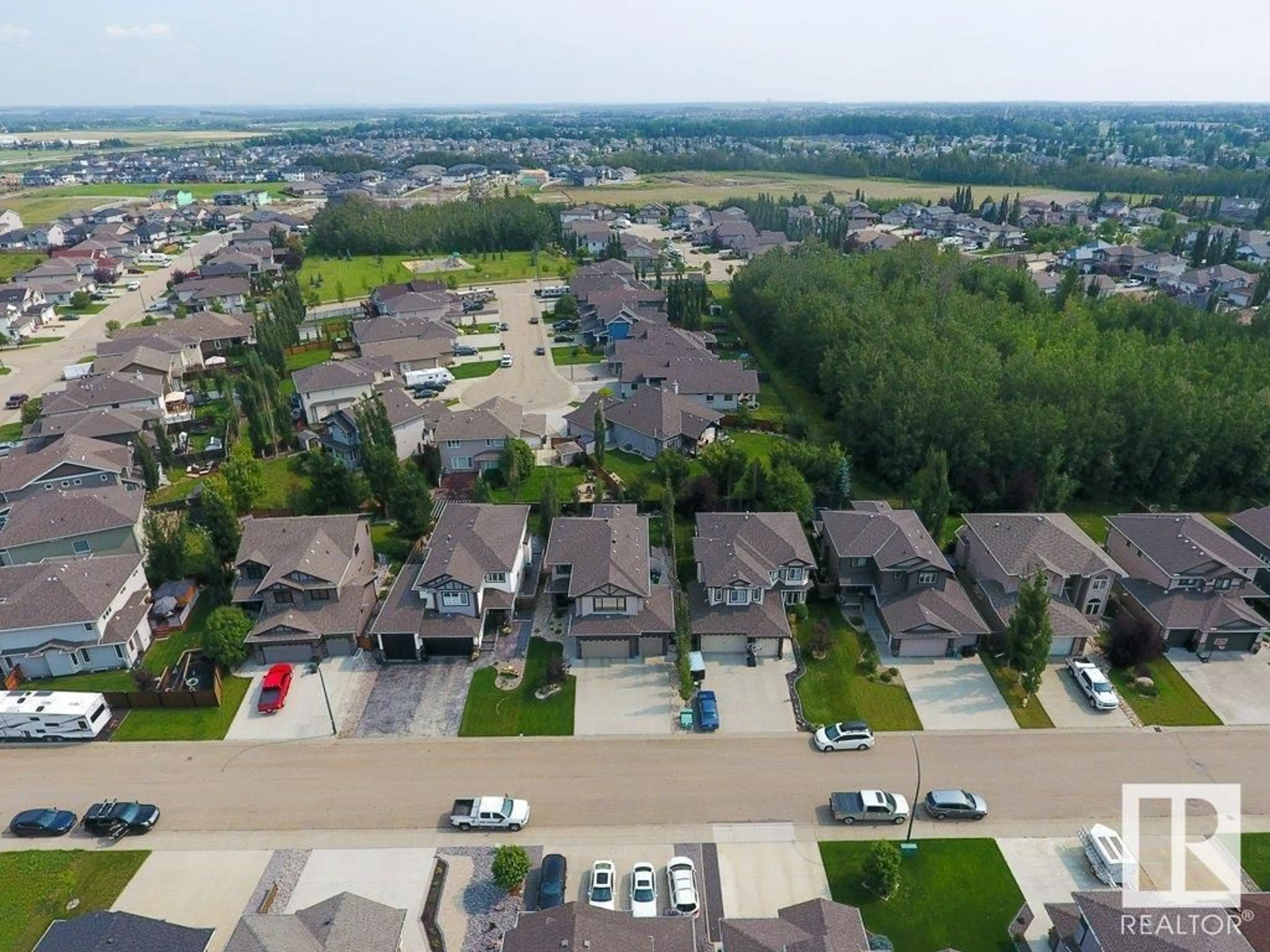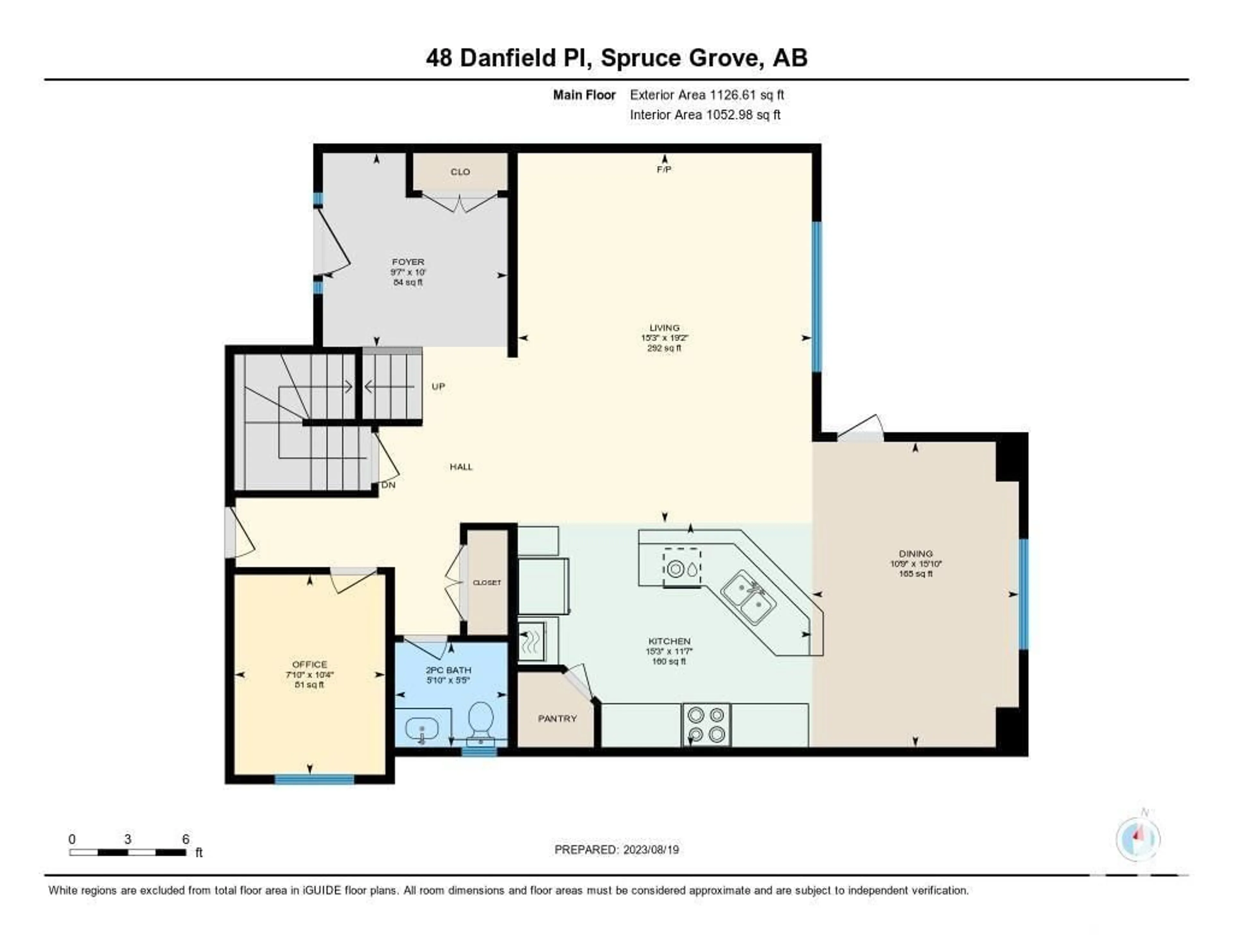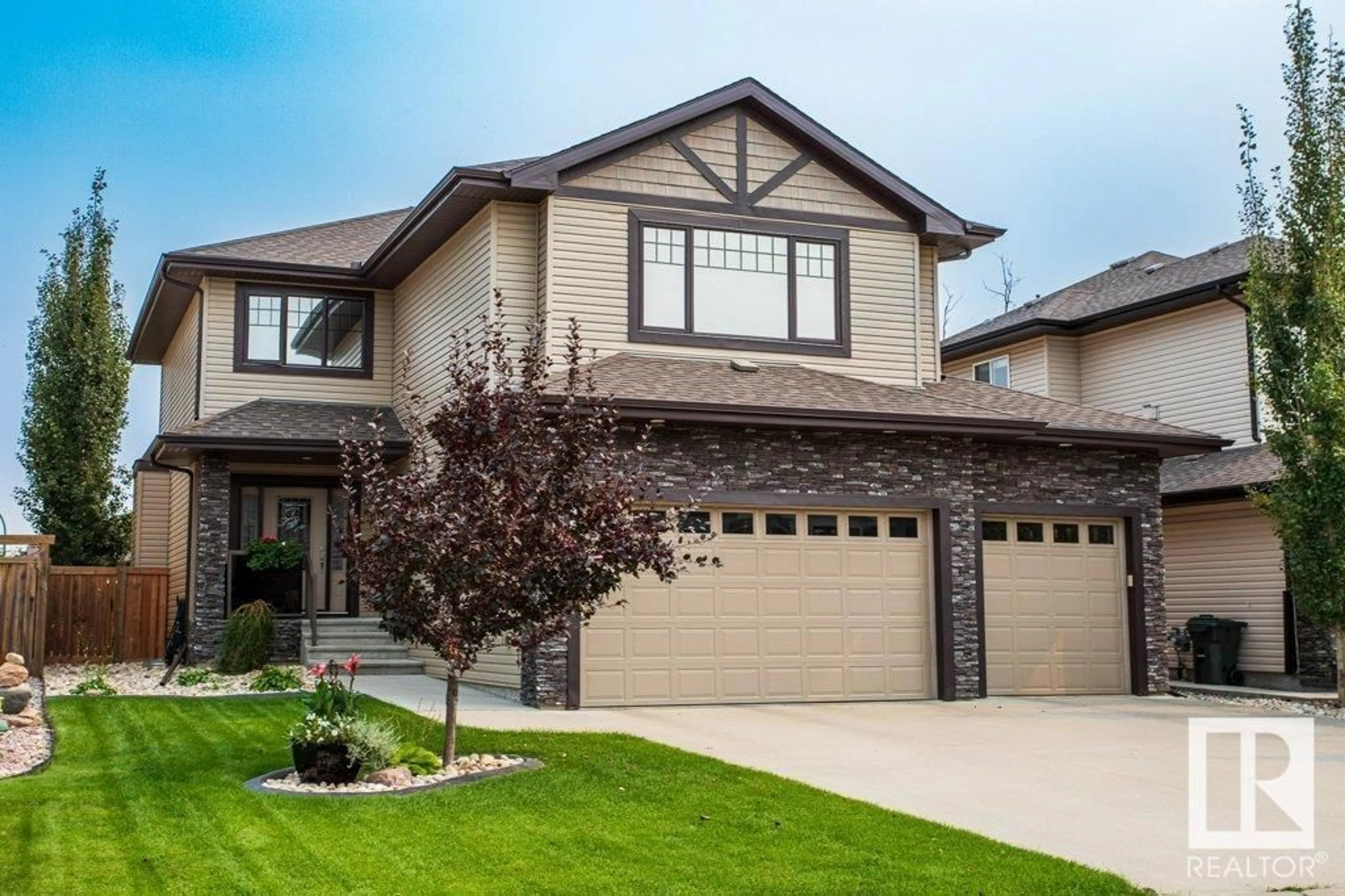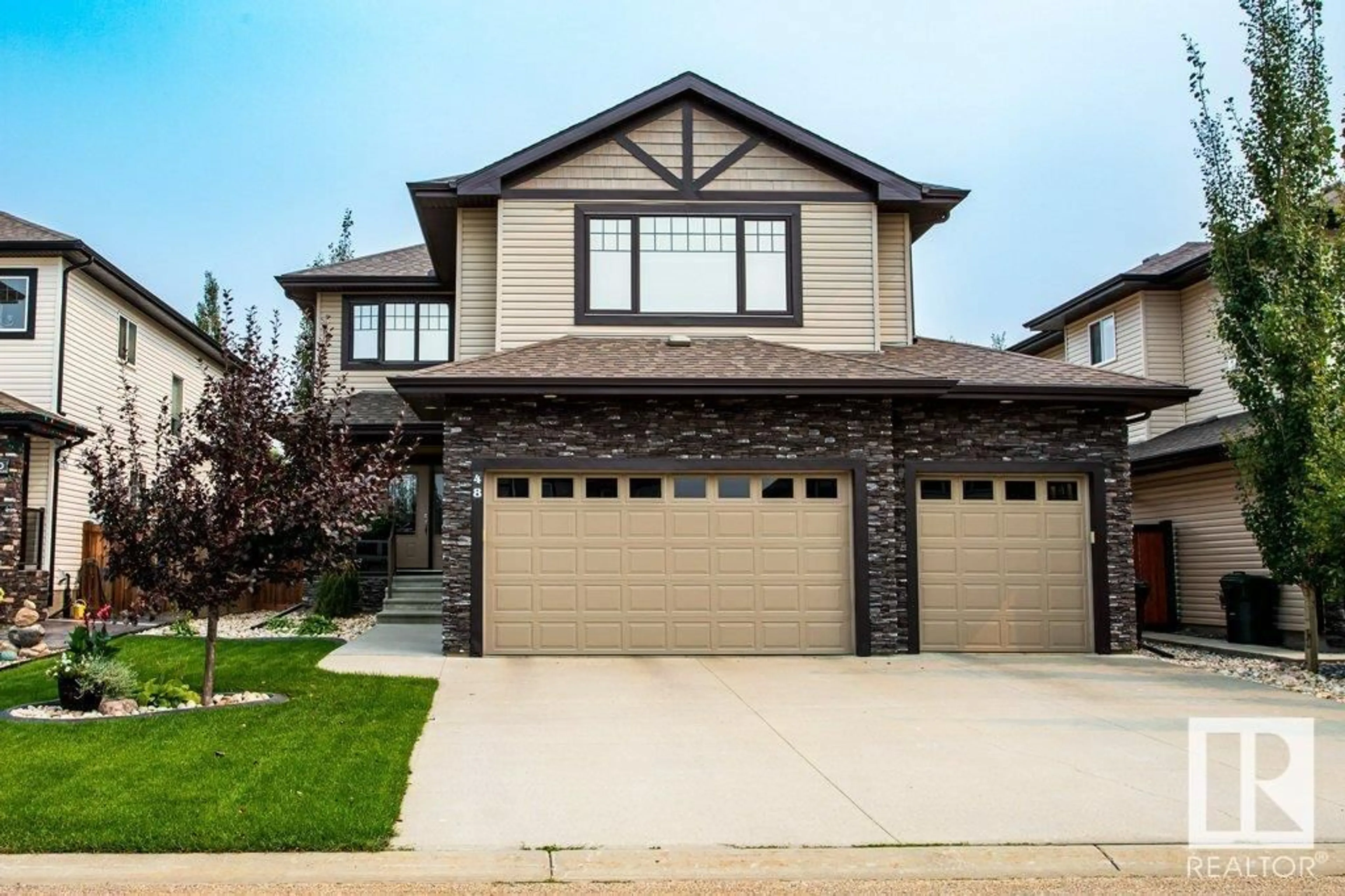48 DANFIELD PL, Spruce Grove, Alberta T7X0A3
Contact us about this property
Highlights
Estimated ValueThis is the price Wahi expects this property to sell for.
The calculation is powered by our Instant Home Value Estimate, which uses current market and property price trends to estimate your home’s value with a 90% accuracy rate.Not available
Price/Sqft$267/sqft
Est. Mortgage$3,006/mo
Tax Amount ()-
Days On Market1 year
Description
Deer Park beauty! Fully finished 5 bedroom / 4 bathroom + den home with over 3600 sq ft of living space on 3 floors. List of features include hardwood flooring, granite countertops, stainless steel appliances, central air conditioning, 2 fireplaces, huge bonus room with vaulted ceiling, 4 bedrooms up, main floor office, huge family room in basement with 5th bedroom (and potential for a 6th if wanted), fully landscaped yard, large deck, and triple attached heated garage! Open floor plan on the main is central around the oversized island with seating for 5, with views of the dining area and living room. Large primary suite with walk in closet, and 5 piece ensuite. Laundry room is centrally located upstairs. Spacious bonus room with lots of light. Triple garage is 29 feet by 23 feet, with room to park a truck. Fully landscaped low maintance yard, with minimal mowing. Easy access to walking trails and playgrounds. (id:39198)
Property Details
Interior
Features
Basement Floor
Bedroom 5
2.99 m x 4.43 mStorage
2.85 m x 2.85 mFamily room
6.04 m x 9.86 mExterior
Parking
Garage spaces 6
Garage type Attached Garage
Other parking spaces 0
Total parking spaces 6
Property History
 61
61




