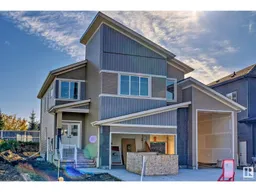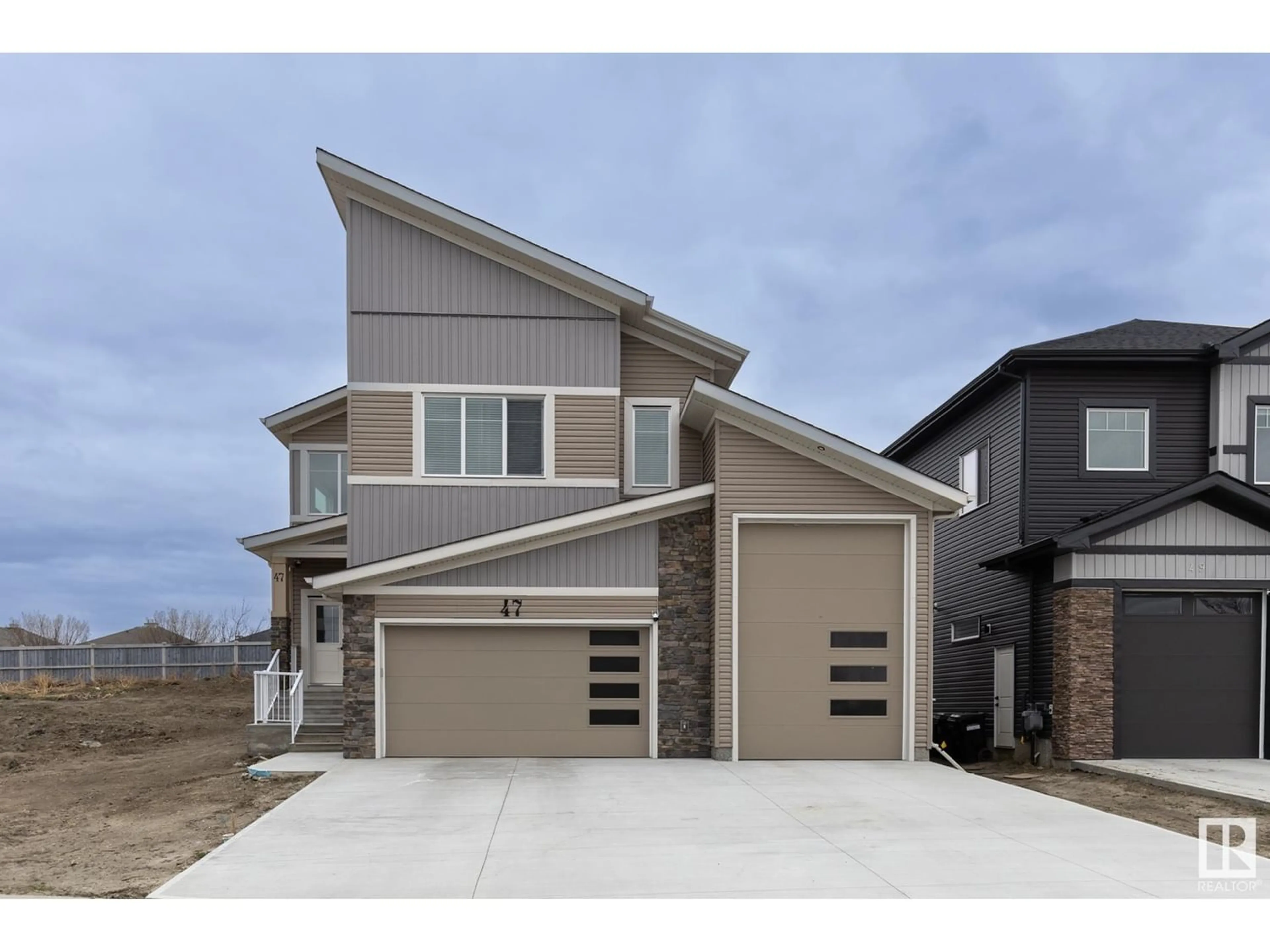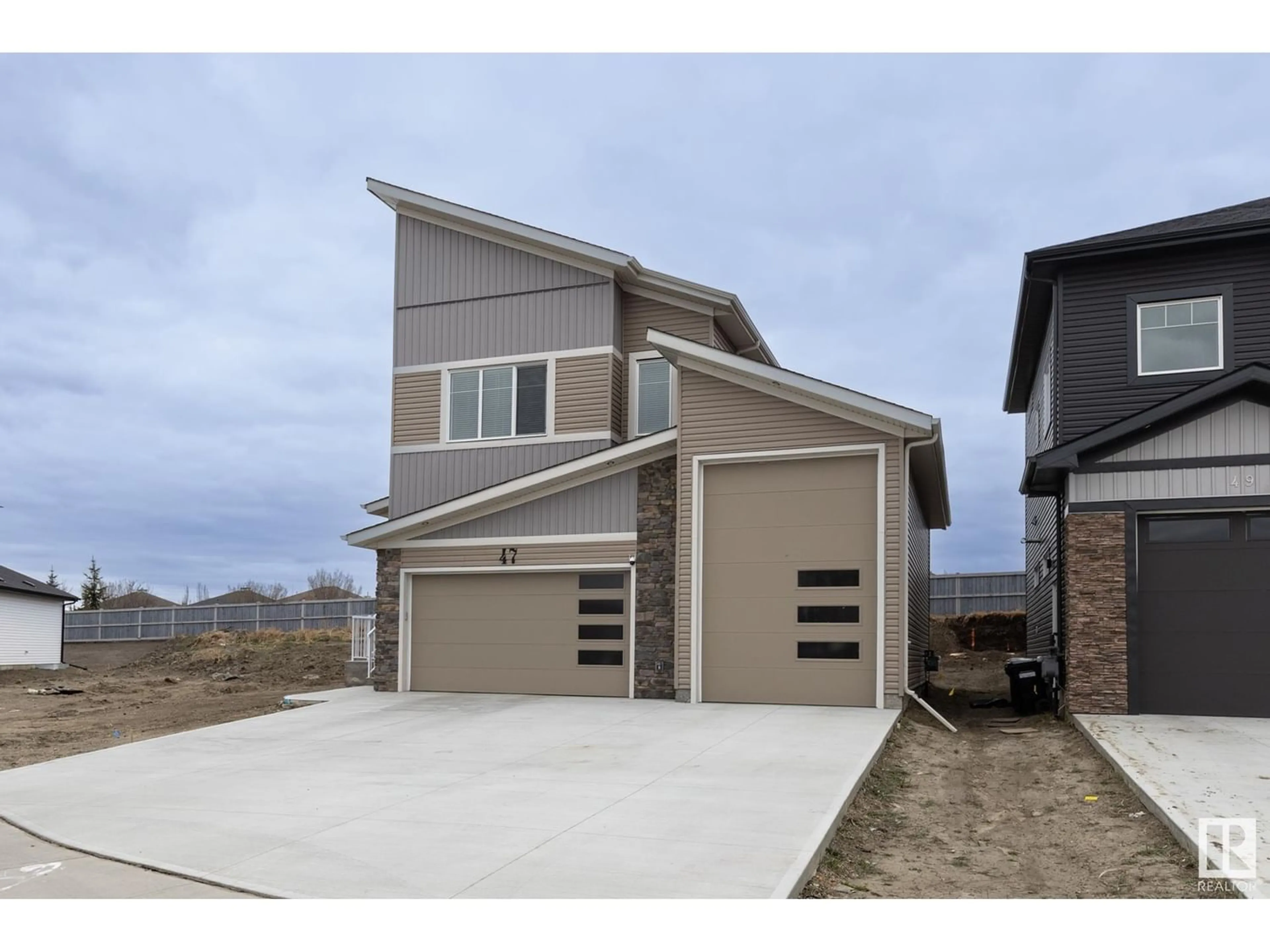47 HULL WD, Spruce Grove, Alberta T7X0X5
Contact us about this property
Highlights
Estimated ValueThis is the price Wahi expects this property to sell for.
The calculation is powered by our Instant Home Value Estimate, which uses current market and property price trends to estimate your home’s value with a 90% accuracy rate.Not available
Price/Sqft$252/sqft
Est. Mortgage$2,787/mo
Tax Amount ()-
Days On Market214 days
Description
Brand new Luxury home in November 2023! Sellers thought they had found their perfect home, but then had to move due to work. Now about the house. The extravagance begins as soon as you walk in the doors to the exquisite entryway with high ceilings and chic lighting. Step into your dream Kitchen with high end SS appliances including a gas stove, quartz counter tops, stunning light fixtures, 2 story living room feature wall. Upstairs is 3 Bedrooms, 2 bathrooms, bonus room & the laundry room. The primary bedroom has a vaulted ceiling and is more spacious than you could hope or need. BUT, we have also have an ensuite that will literally make you say WOW. Subway tiled shower, luxury soaker tub, separate sinks, a powder mirror plus a walk in closet so deep you'd think you got lost in Narnia. We haven't even gotten to the best part, a ridiculously large TRIPLE OVERSIZED RV GARAGE with a pull through back door. Plus Cul-de-sac living. New home warranty like a new home, but no GST. MUST SEE! (id:39198)
Property Details
Interior
Features
Main level Floor
Living room
Dining room
Kitchen
Exterior
Parking
Garage spaces 6
Garage type Attached Garage
Other parking spaces 0
Total parking spaces 6
Property History
 47
47 50
50


