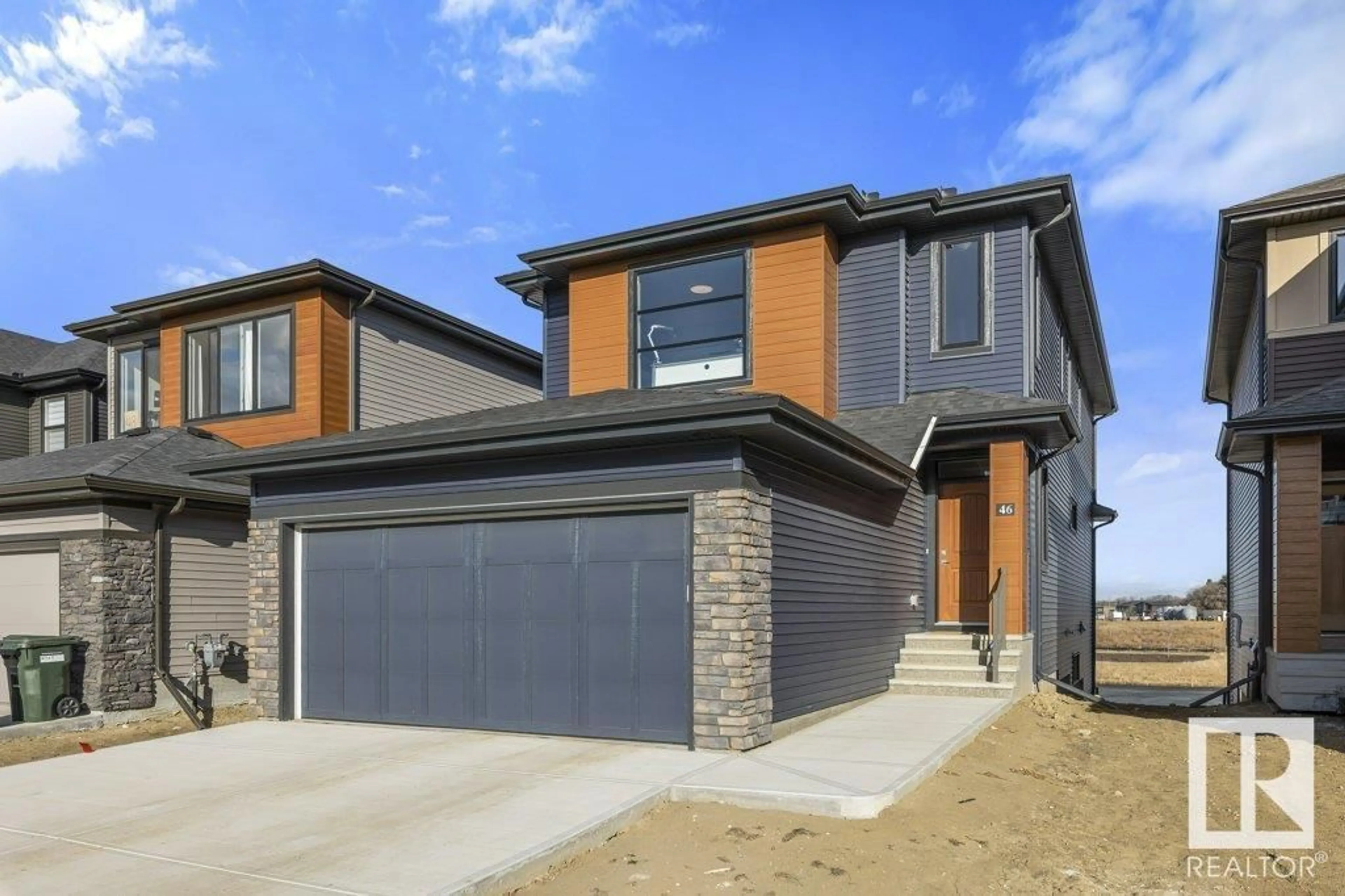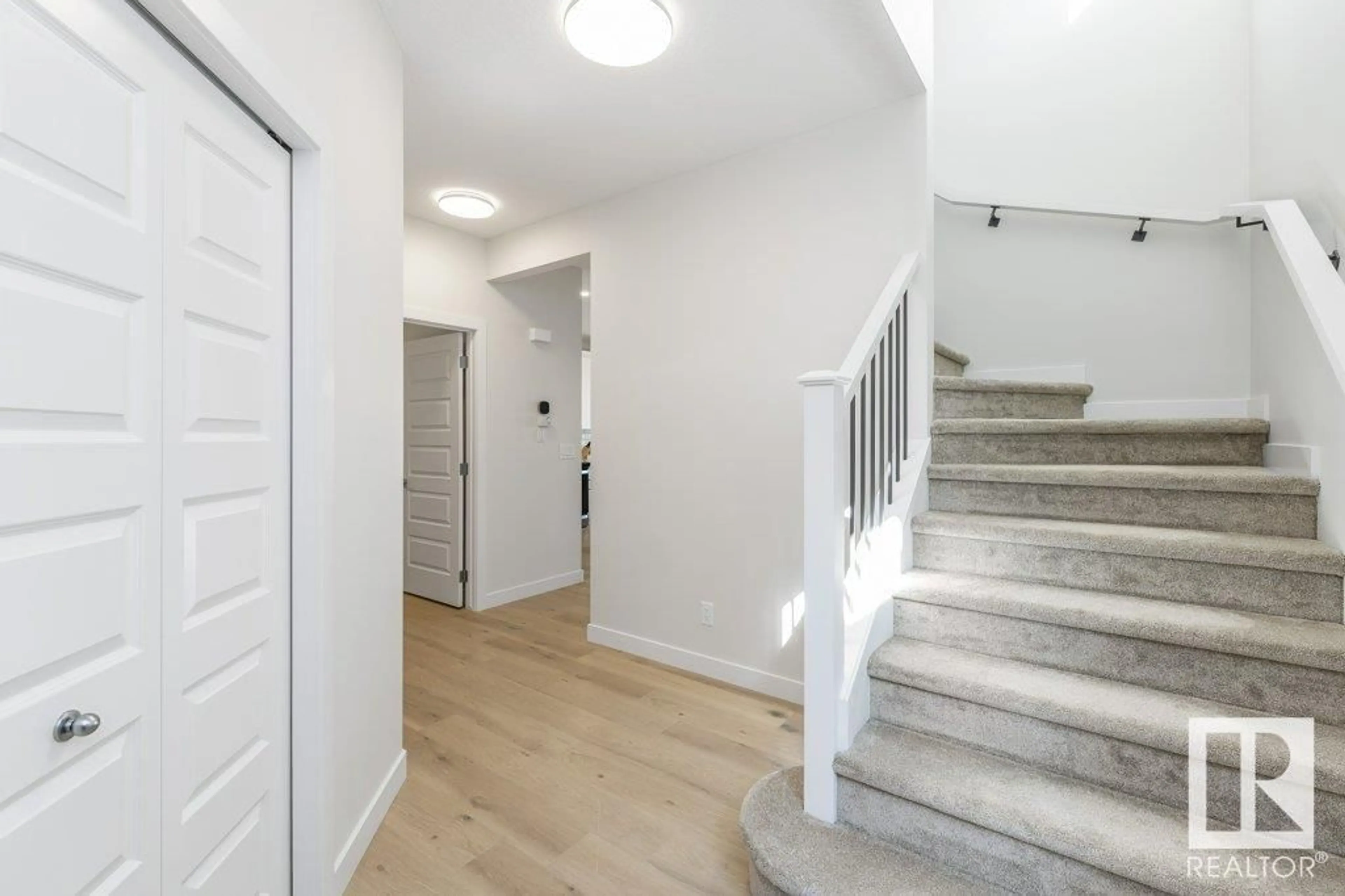46 TILIA PL, Spruce Grove, Alberta T7X0Z3
Contact us about this property
Highlights
Estimated ValueThis is the price Wahi expects this property to sell for.
The calculation is powered by our Instant Home Value Estimate, which uses current market and property price trends to estimate your home’s value with a 90% accuracy rate.Not available
Price/Sqft$281/sqft
Est. Mortgage$2,576/mo
Tax Amount ()-
Days On Market157 days
Description
Welcome to this FULLY UPGRADED, Morrison built home, offering over 2100 sqft with central A/C. This WALK OUT 2 storey, backing onto POND is available for immediate possession! With 9 ceilings throughout, there is an abundance of natural light. The main floor features luxury vinyl plank and features a functional layout with lots of options! Open concept, WHITE Kitchen, QUARTZ counter tops, upgraded stainless steel appliances, tile backsplash, WALK THRU PANTRY and large ISLAND. Just off the kitchen is a sitting area - perfect spot to relax, set up a home office or kids play area! Completing the main floor is a large living room - over looking the pond, dining area with sliding glass doors to the back deck, half bath and mud room with access to the DOUBLE ATTACHED GARAGE. Upstairs features 3 bedrooms, a main 4pce bathroom, SECOND FLOOR LAUNDRY ROOM and inviting bonus room. The primary bedroom has a WALK IN CLOSET and modified/upgraded ensuite with o/s shower, extra storage & separate water closet. (id:39198)
Property Details
Interior
Features
Main level Floor
Living room
2.89 m x 3.39 mDining room
3.05 m x 3.7 mFamily room
4.01 m x 4.31 mKitchen
3.95 m x 4.88 mExterior
Parking
Garage spaces 4
Garage type Attached Garage
Other parking spaces 0
Total parking spaces 4
Property History
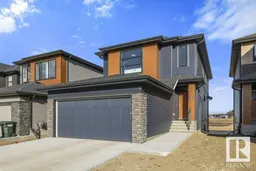 42
42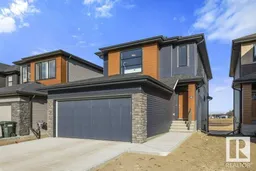 42
42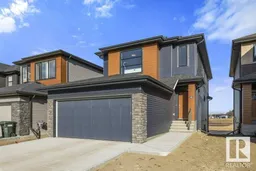 42
42
