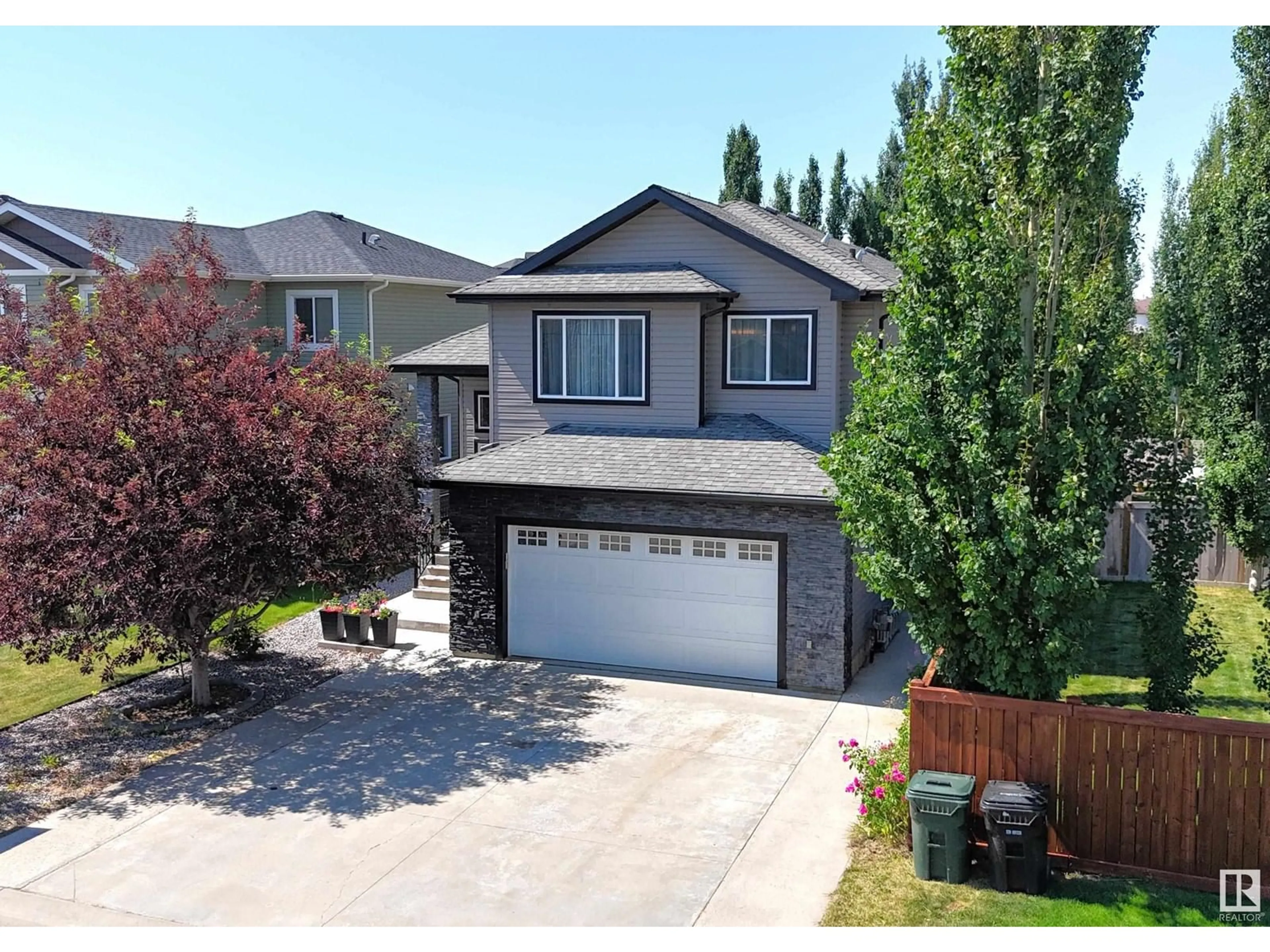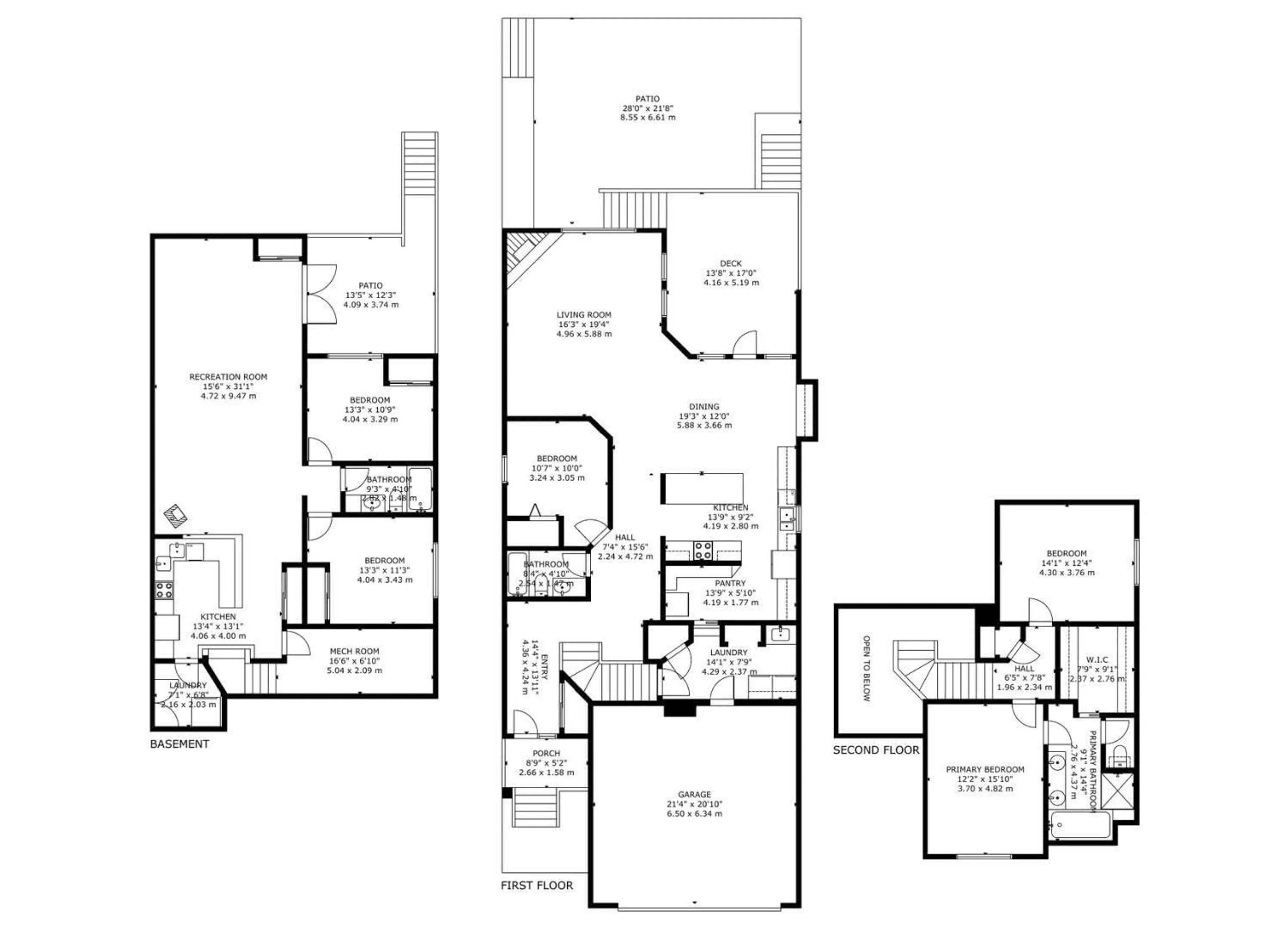45 HILLDOWNS DR, Spruce Grove, Alberta T7X0J2
Contact us about this property
Highlights
Estimated ValueThis is the price Wahi expects this property to sell for.
The calculation is powered by our Instant Home Value Estimate, which uses current market and property price trends to estimate your home’s value with a 90% accuracy rate.$794,000*
Price/Sqft$319/sqft
Days On Market13 days
Est. Mortgage$2,791/mth
Tax Amount ()-
Description
Elegant 2-storey home with PERMITTED 2 BEDROOM WALKOUT BASEMENT SUITE and attached double garage (23'Wx21'L, heated & insulated). Bright, spacious entryway through to the open concept kitchen with stone countertops, tile backsplash, a massive eat-up peninsula and huge walk-in pantry. Large dining room with built-in cabinetry and access to the upper deck through patio doors. The cozy living room boasts a corner wood-burning fireplace with slate tile surround. Finishing off the main level is a laundry room, a bedroom and a 4-pc bathroom. Upstairs: a lovely owners suite with walk-in closet and a luxurious 5-pc ensuite with soaker tub, glass-enclosed tiled shower and private toilet. On the walkout lower level: 2 additional bedrooms, 4-pc bathroom, a massive family room with wood stove, a second laundry room and a second FULL kitchen with eat-up breakfast bar. Outside: fully fenced & beautifully landscaped back yard with deck, patio, gardens and incredible privacy. An amazing and unique opportunity! (id:39198)
Property Details
Interior
Features
Basement Floor
Family room
4.72 m x 9.47 mBedroom 4
4.04 m x 3.29 mBedroom 5
4.04 m x 3.43 mSecond Kitchen
4.06 m x 4 mExterior
Parking
Garage spaces 5
Garage type -
Other parking spaces 0
Total parking spaces 5
Property History
 55
55

