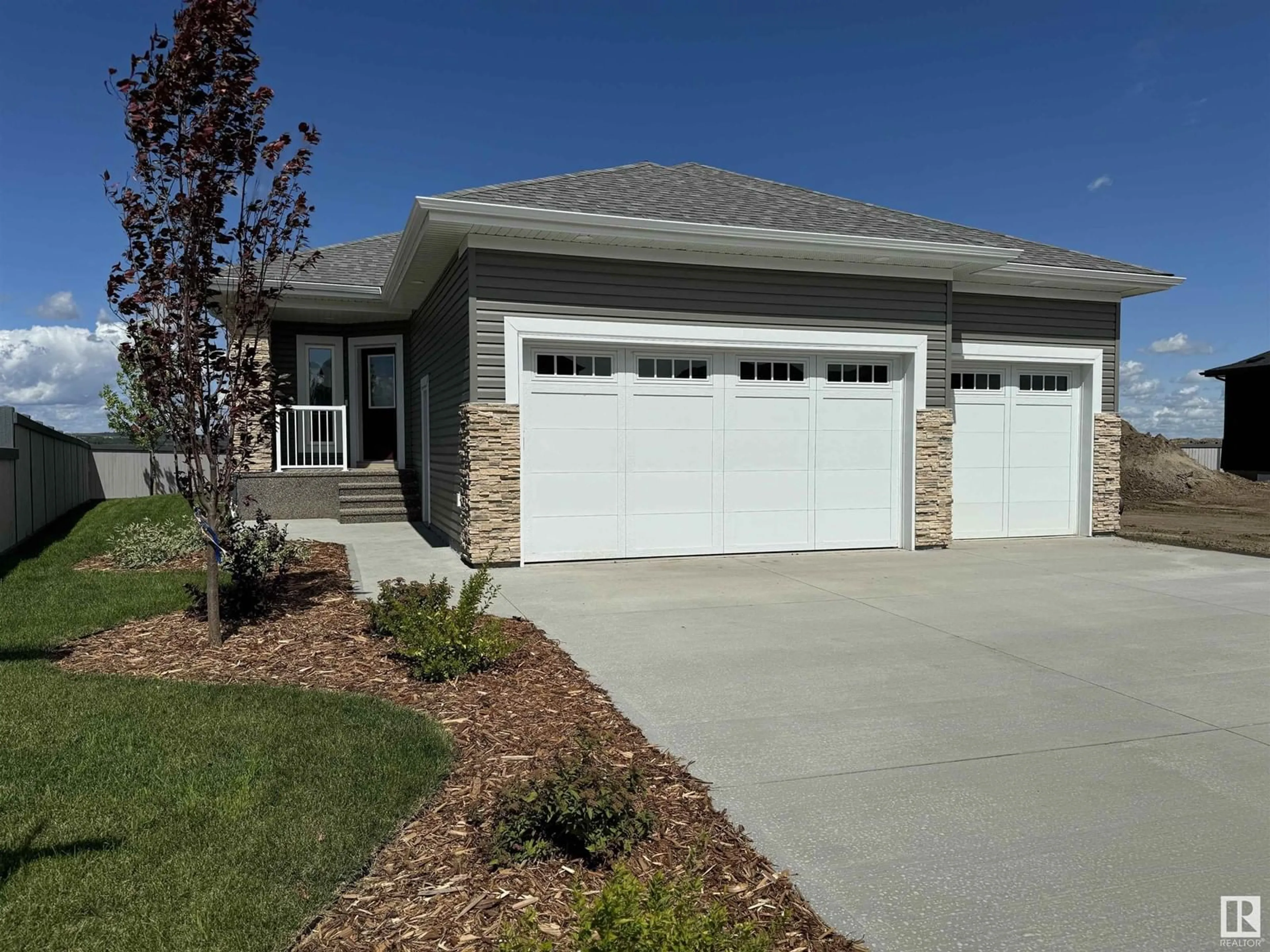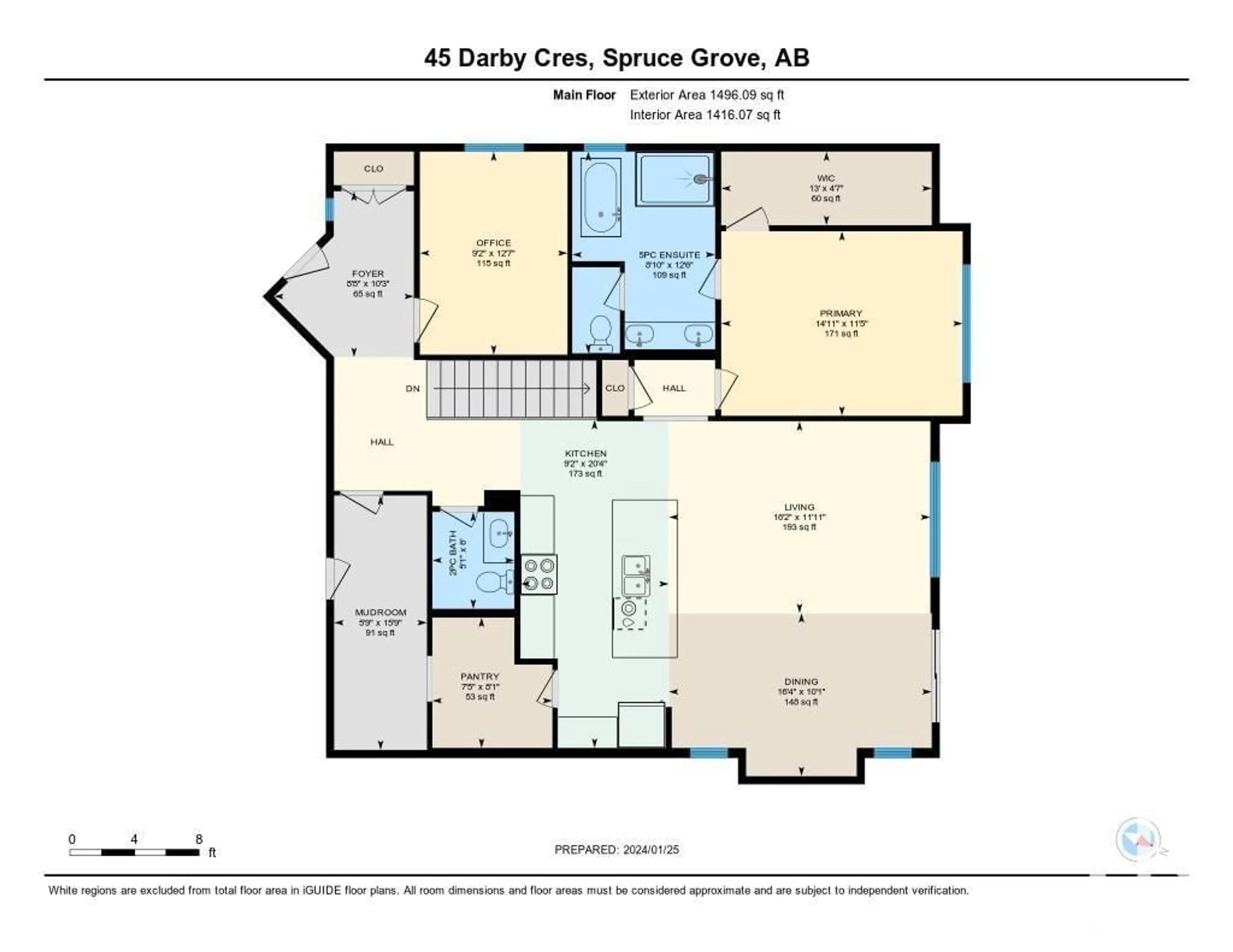45 DARBY CR, Spruce Grove, Alberta T7X0E6
Contact us about this property
Highlights
Estimated ValueThis is the price Wahi expects this property to sell for.
The calculation is powered by our Instant Home Value Estimate, which uses current market and property price trends to estimate your home’s value with a 90% accuracy rate.Not available
Price/Sqft$501/sqft
Est. Mortgage$3,221/mo
Tax Amount ()-
Days On Market20 days
Description
BRAND NEW executive bungalow with TRIPLE attached garage in Deer Park Estates, Spruce Grove! Exceptional quality is the standard with Southbend Developments, and great attention to detail in every design aspect shines through with this new property. Beautiful and modern colour palette incorporating soothing greens, greys and neutrals. Large formal entry way leads to open concepts living area. Kitchen is central around huge custom quartz island with seating for 4, cabinetry to the ceiling, high end stainless appliances, beautiful white sink, and walk though pantry leading to mudroom/laundry. Dining area created with entertaining in mind, with built in cabinetry/shelving. Living room centered around custom designed feature wall. Primary suite and spa like ensuite with double sinks, fabulous soaker tub, and huge walk in closet. Main floor office/2nd bedroom and powder room complete the main floor. 2 more bedrooms, 4 piece bathroom and large family/media room underway in the basement! (id:39198)
Property Details
Interior
Features
Basement Floor
Family room
Bedroom 3
Bedroom 4
Property History
 50
50 50
50 53
53

