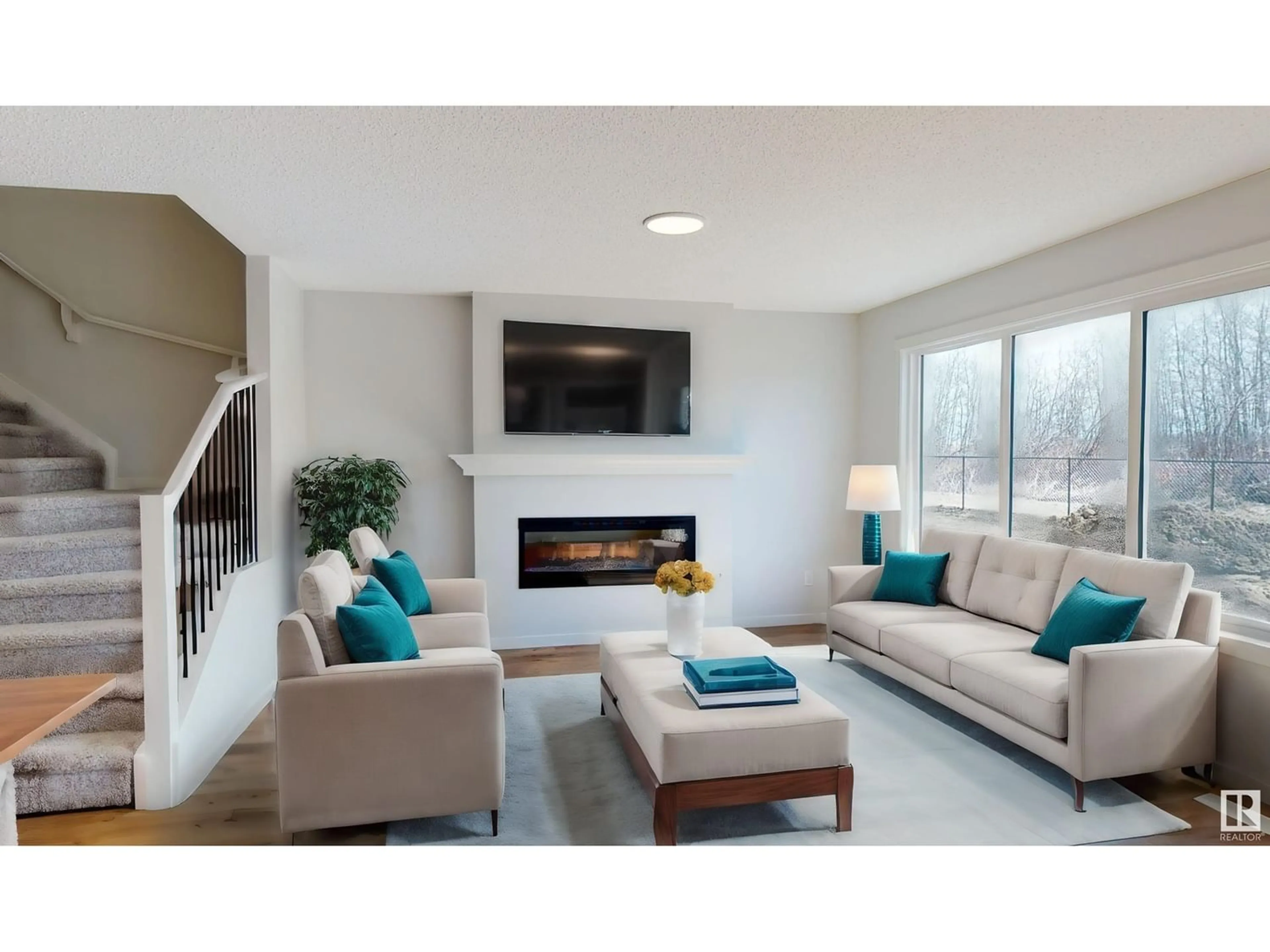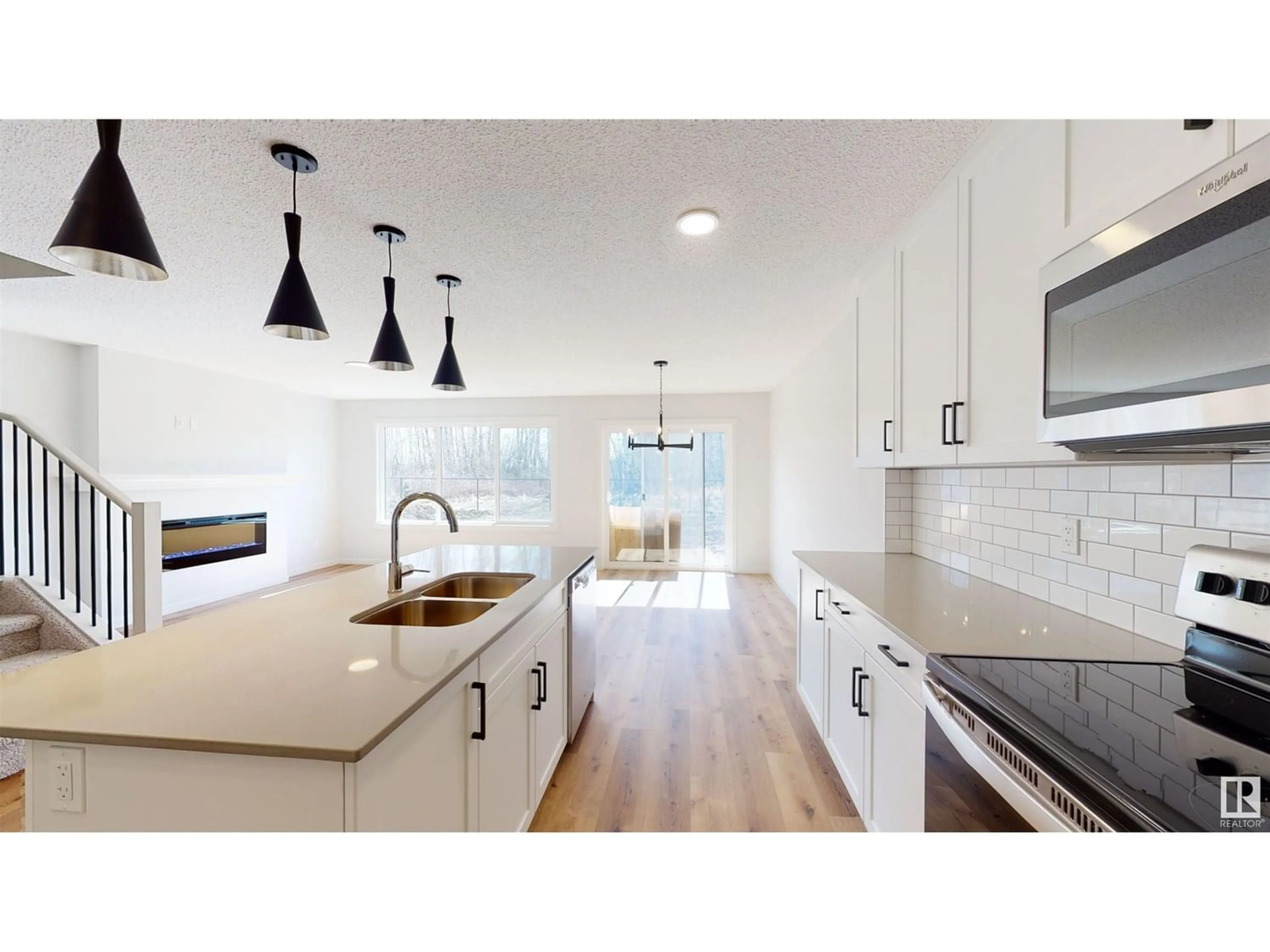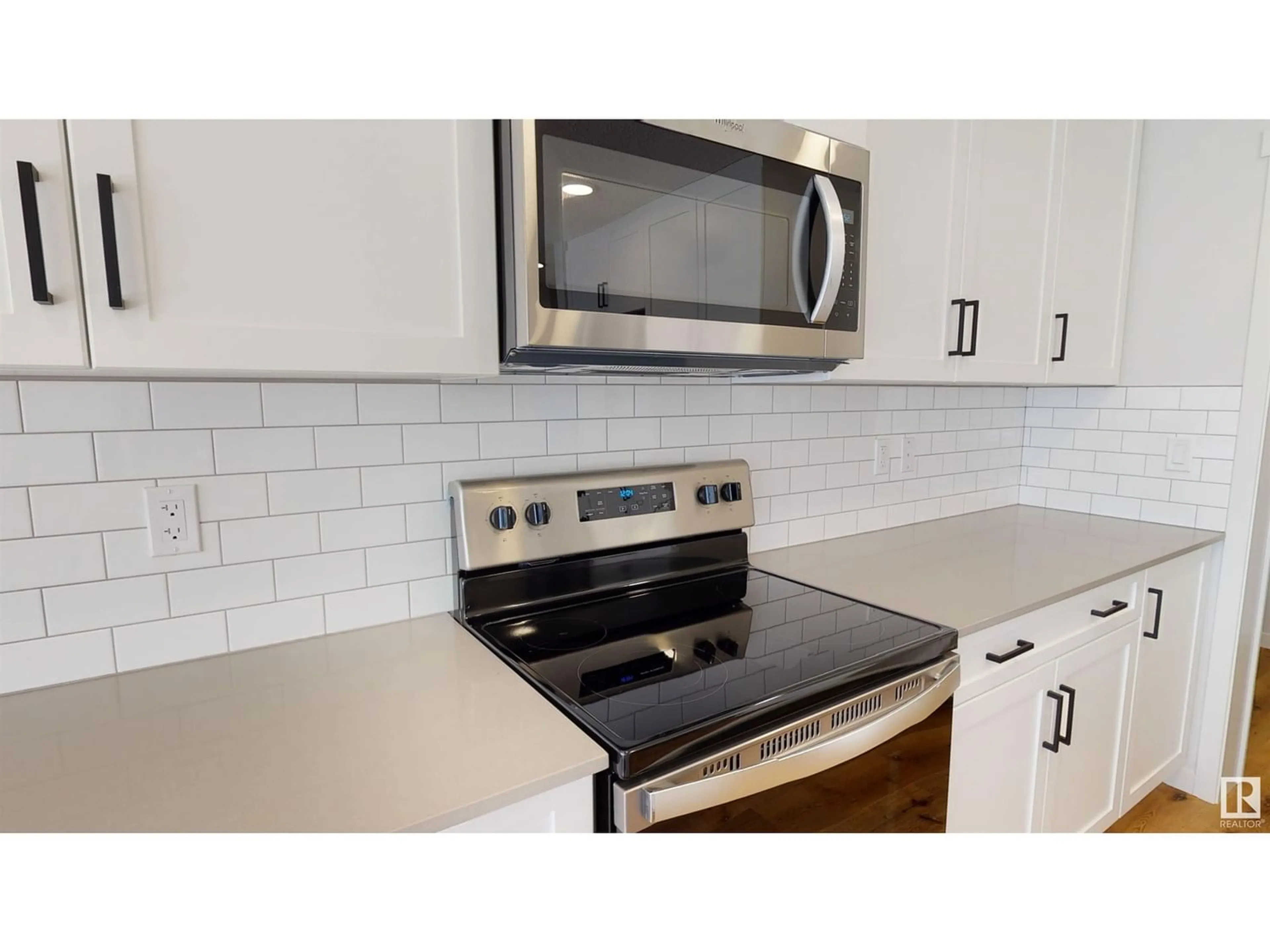45 CALEDON CR, Spruce Grove, Alberta T7X0Y8
Contact us about this property
Highlights
Estimated ValueThis is the price Wahi expects this property to sell for.
The calculation is powered by our Instant Home Value Estimate, which uses current market and property price trends to estimate your home’s value with a 90% accuracy rate.$728,000*
Price/Sqft$276/sqft
Days On Market56 days
Est. Mortgage$1,933/mth
Tax Amount ()-
Description
Step into a Coventry home where modern design meets comfort & quality. The heart of this home features stunning cabinets, an upgraded backsplash, S/S appliances, & luxurious quartz counters. The open-concept layout seamlessly connects the beautiful kitchen to the dining area & living room, creating a perfect space for both everyday living & entertaining. A convenient half bath completes the main floor. Upstairs, you'll find a spacious primary bedroom with a 4-piece ensuite & a walk-in closet. Two additional bedrooms, an upstairs laundry room, a full bath, & a versatile bonus room provide ample space for the entire family. This home also includes a double attached garage & front landscaping, adding to its curb appeal. Every Coventry home is built with exceptional care & attention to detail and is protected by the Alberta New Home Warranty Program, ensuring peace of mind for years to come. * Home is under construction. Photos are not of actual home. Finishings may differ* (id:39198)
Property Details
Interior
Features
Main level Floor
Dining room
Kitchen
Living room
Property History
 31
31


