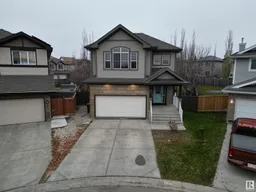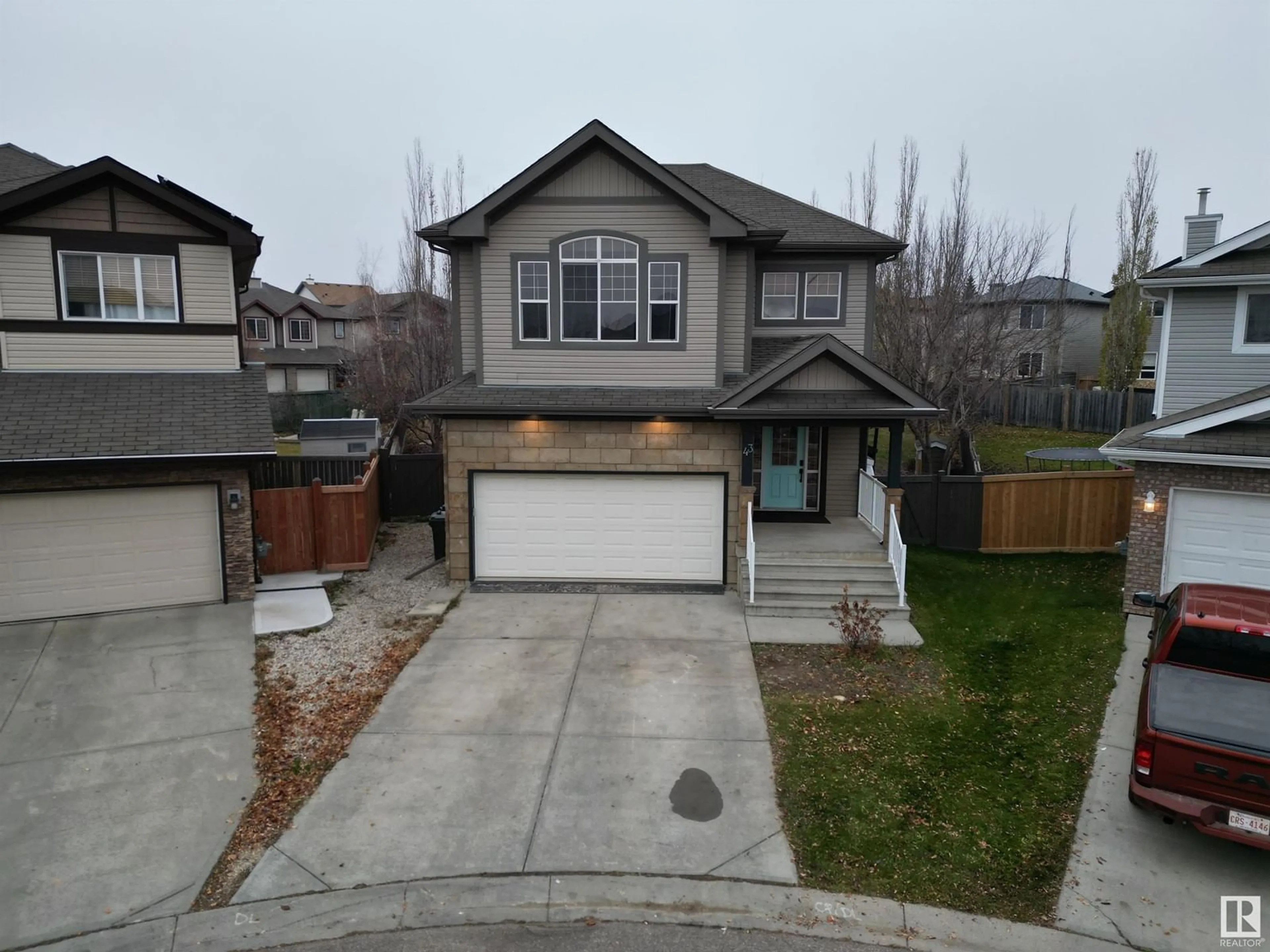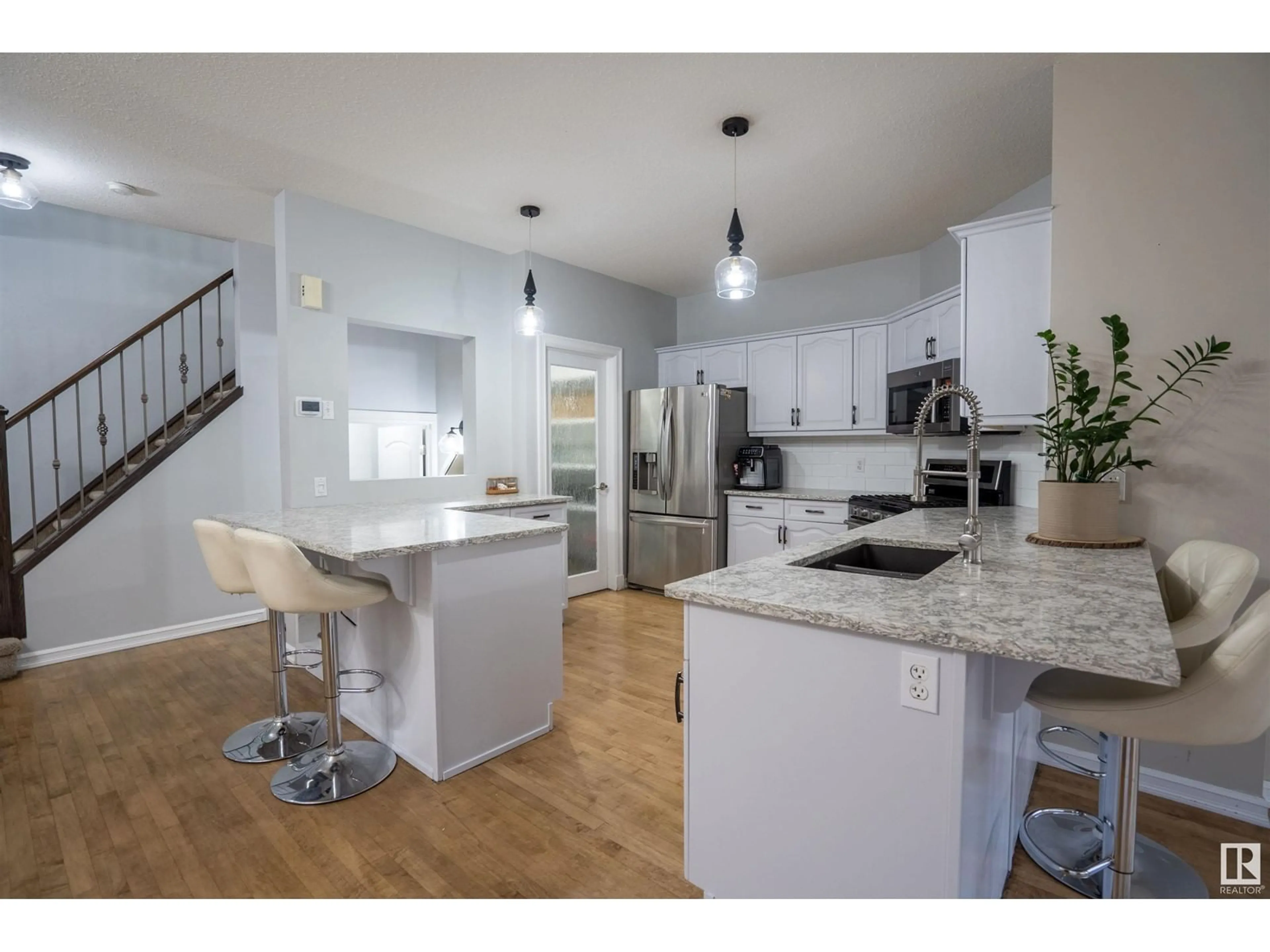43 VEGA AV, Spruce Grove, Alberta T7X4R8
Contact us about this property
Highlights
Estimated ValueThis is the price Wahi expects this property to sell for.
The calculation is powered by our Instant Home Value Estimate, which uses current market and property price trends to estimate your home’s value with a 90% accuracy rate.Not available
Price/Sqft$242/sqft
Est. Mortgage$2,298/mo
Tax Amount ()-
Days On Market3 days
Description
Looking for more space? This exceptional family home is set on a sprawling pie-shaped lot with a sun-soaked, south-facing backyard. The open-concept main floor boasts 9' ceilings, large windows, and a bright kitchen/living area featuring granite countertops, stainless steel appliances, hardwood flooring, and a three-sided gas fireplace. The upper level includes a spacious bonus room, a 4-piece bath, and three well-sized bedrooms, with the primary suite offering a 5-piece ensuite. The partially finished lower level adds a 4th bedroom and a laundry room. The fully fenced backyard includes pool infrastructure (natural gas heater, pump, filter) and a custom pool deck, with the pool shell negotiable. This space doubles as a skating rink in winter. The property also features an 18' x 12' shed with a concrete floor, 9' door, and 15-amp power. Conveniently close to schools, parks, playgrounds, and essential shopping amenities. (id:39198)
Property Details
Interior
Features
Basement Floor
Bedroom 4
2.96 m x 4.18 mProperty History
 46
46

