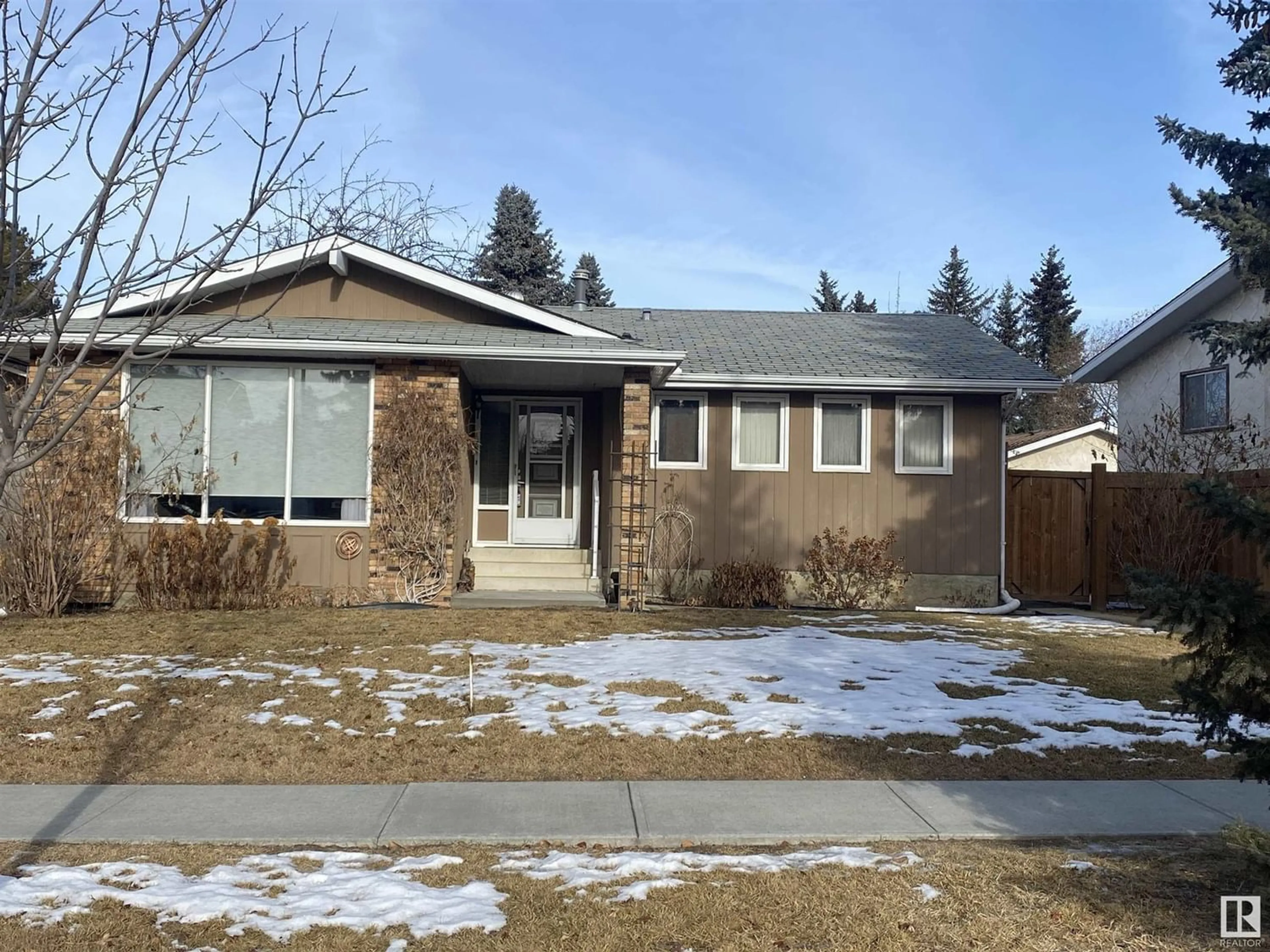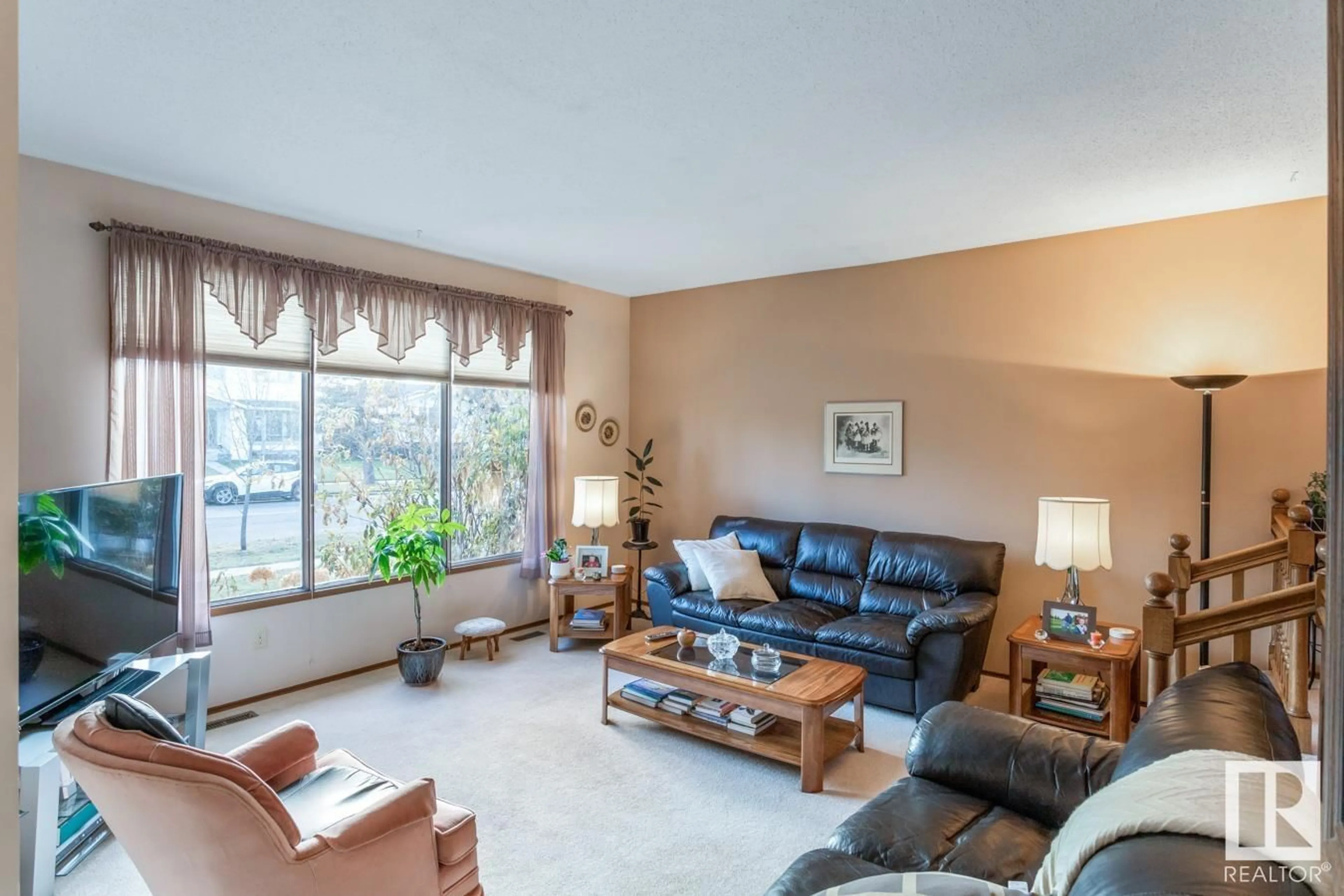43 MILLGROVE DR, Spruce Grove, Alberta T7X2M8
Contact us about this property
Highlights
Estimated ValueThis is the price Wahi expects this property to sell for.
The calculation is powered by our Instant Home Value Estimate, which uses current market and property price trends to estimate your home’s value with a 90% accuracy rate.Not available
Price/Sqft$298/sqft
Est. Mortgage$1,610/mo
Tax Amount ()-
Days On Market242 days
Description
Immaculate bungalow in Millgrove. Almost 2200 sq feet of living space with an oversized double detached garage (23 x 21). This is an incredibly welcoming home that has a functional & practical layout for a growing family. Walking in you are greeted to your left with a large sunken living room with floor to ceiling windows ensuring the south facing sun brightens the room. There is a separate dining area that leads into the kitchen where there is space for a kitchen table & offers generous cupboard and counter space. The master bedroom is large & features a wall of closets & a 2 pc ensuite. There are 2 other good sized bedrooms on this floor & a 4 pc bathroom. The basement features a large family area highlighted by a brick facing wood fireplace. There is also a 2 pc bathroom & large rec room, workshop, storage room & cold room. Well maintained furnace & h/w tank. The backyard is oversized for area, is fully fenced with a well built deck. Walking distance to parks, bus stops & schools. Welcome to Millgrove! (id:39198)
Property Details
Interior
Features
Basement Floor
Family room
7.89 m x 6.9 mDen
5.2 m x 3.26 mWorkshop
3 m x 2.95 mLaundry room
2.02 m x 2.57 mProperty History
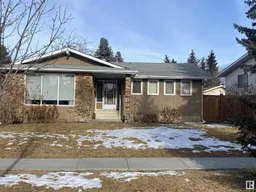 39
39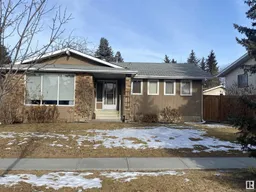 39
39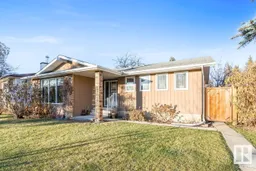 43
43
