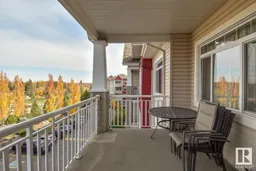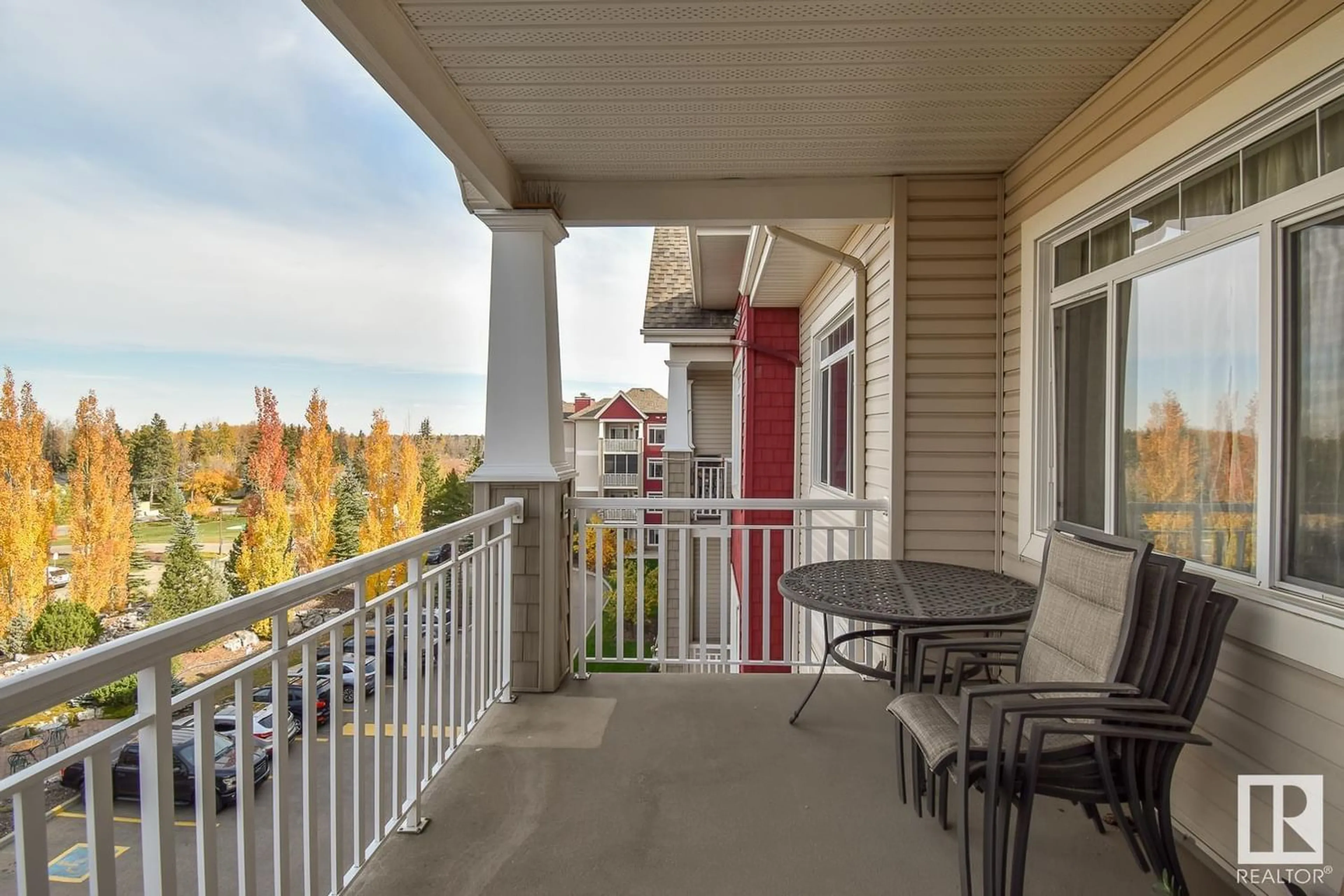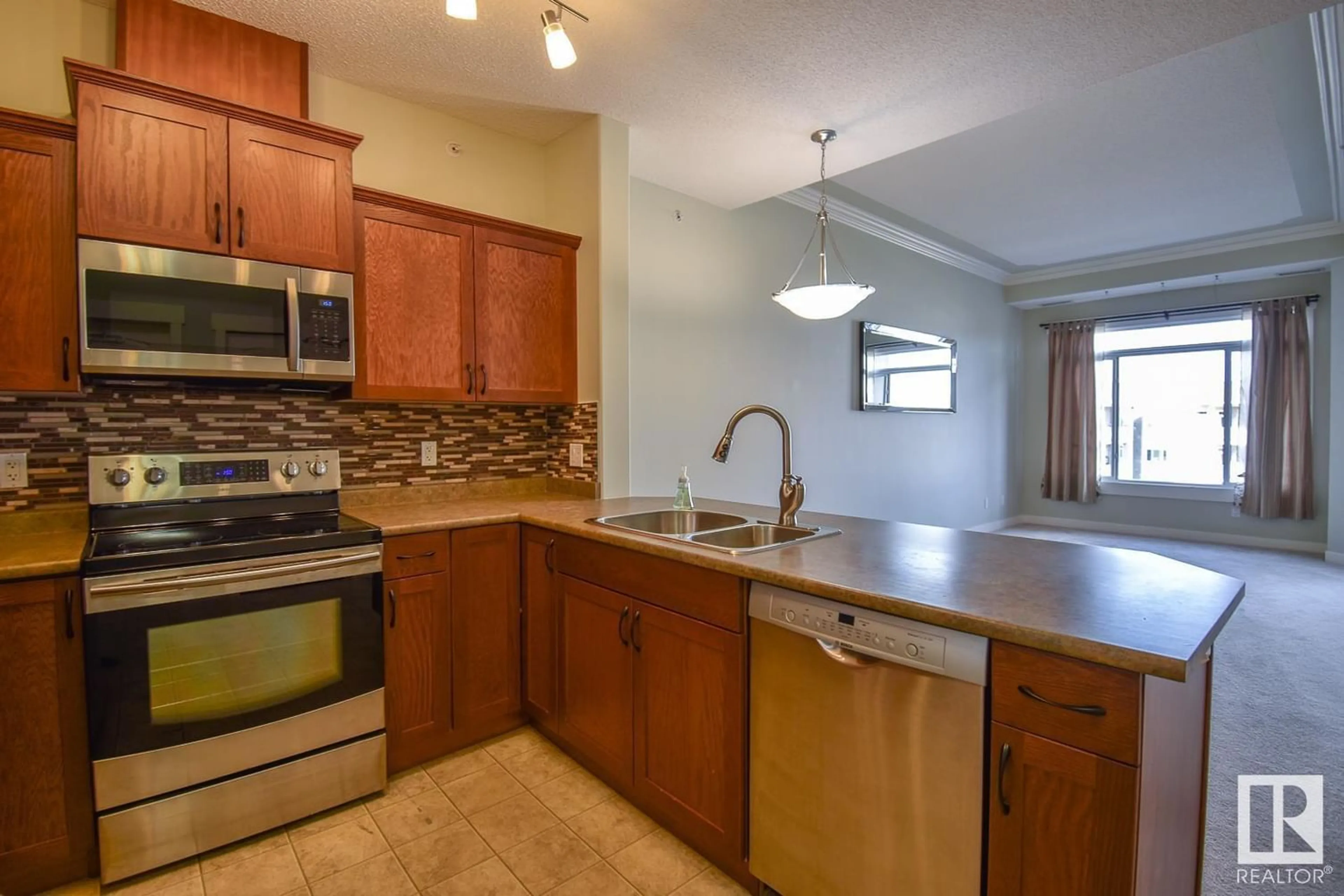#429 511 Queen ST, Spruce Grove, Alberta T7X0G4
Contact us about this property
Highlights
Estimated ValueThis is the price Wahi expects this property to sell for.
The calculation is powered by our Instant Home Value Estimate, which uses current market and property price trends to estimate your home’s value with a 90% accuracy rate.Not available
Price/Sqft$303/sqft
Est. Mortgage$837/mo
Maintenance fees$354/mo
Tax Amount ()-
Days On Market231 days
Description
Ready for a relaxed & maintenance-free lifestyle? Windsor Estates is an ideal 55+ community. Comfortable & affordable, with top-floor quiet and views, this one-bedroom suite features air conditioning, 9-ft ceilings, and an open plan with peninsula kitchen, lovely cabinetry, and stainless appliances. The bright living room opens to a spacious covered balcony overlooking a beautiful pond and garden. The 4-piece bath has had the tub modified as a walk-in, and there is in-suite laundry/storage with stacked washer & dryer. This community offers wonderful amenities such as an exercise room, theatre, games room with billiards and shuffle board, library, arts/crafts room, an activities centre with dance floor and kitchen, and youll enjoy the convenience of an underground titled parking stall with a storage cage. It's perfectly situated next to Queen Street Medical Centre and close to Spruce Groves downtown shopping and services, plus walking trails and parks. No outstanding levies or fees. Welcome home! (id:39198)
Property Details
Interior
Features
Main level Floor
Living room
Dining room
Kitchen
Primary Bedroom
Condo Details
Amenities
Ceiling - 9ft, Vinyl Windows
Inclusions
Property History
 30
30 30
30


