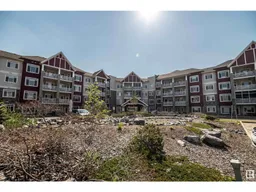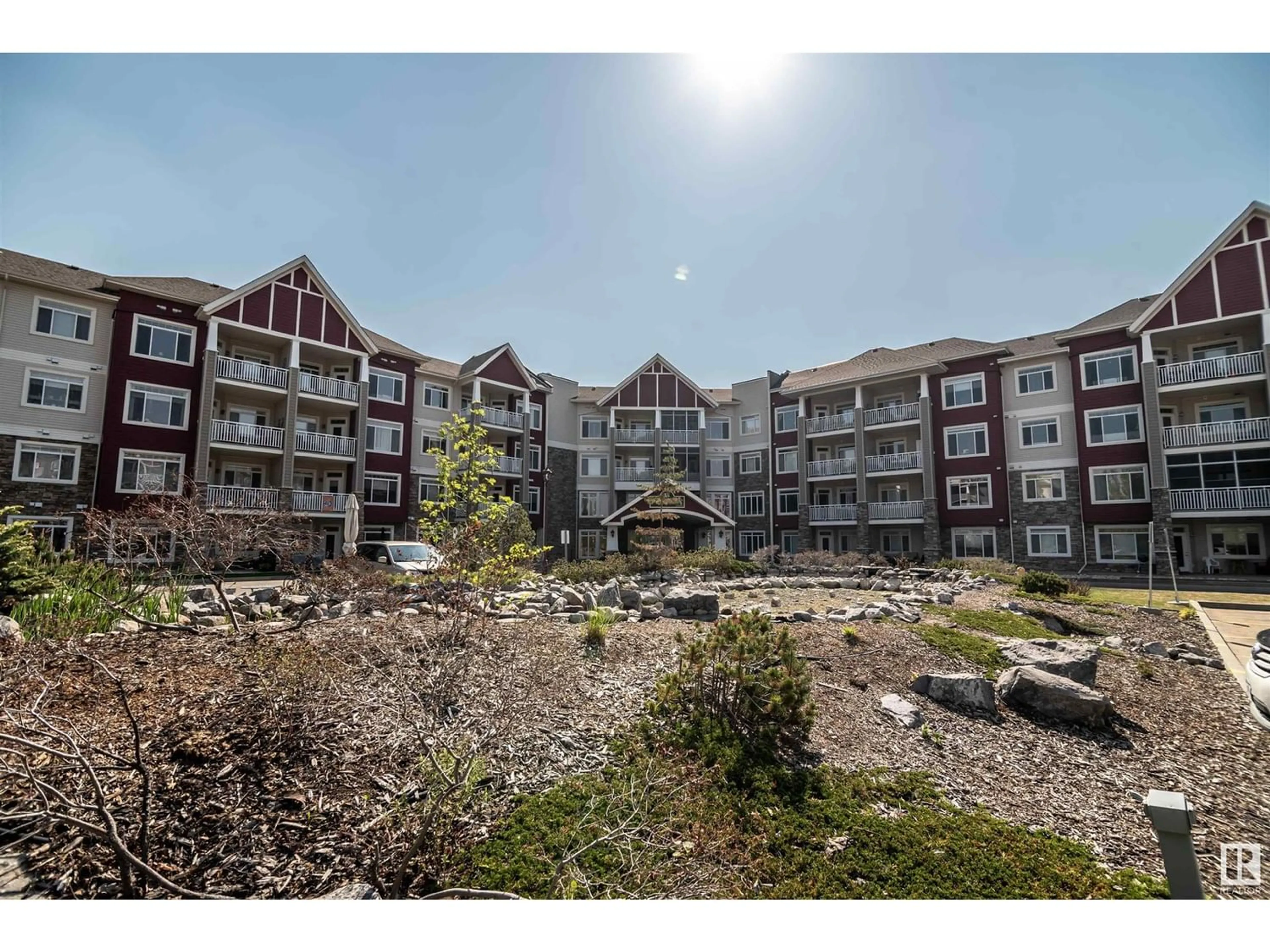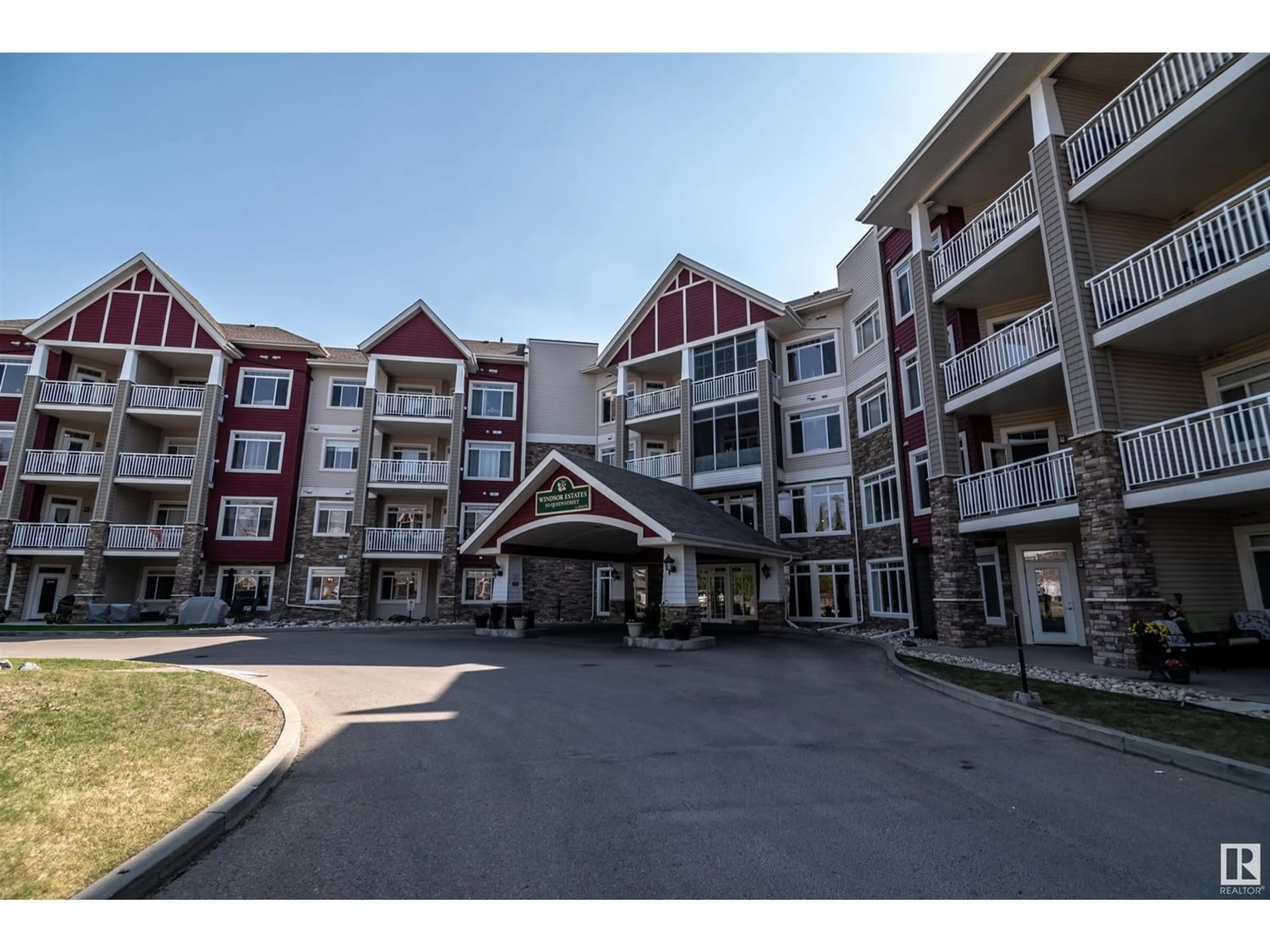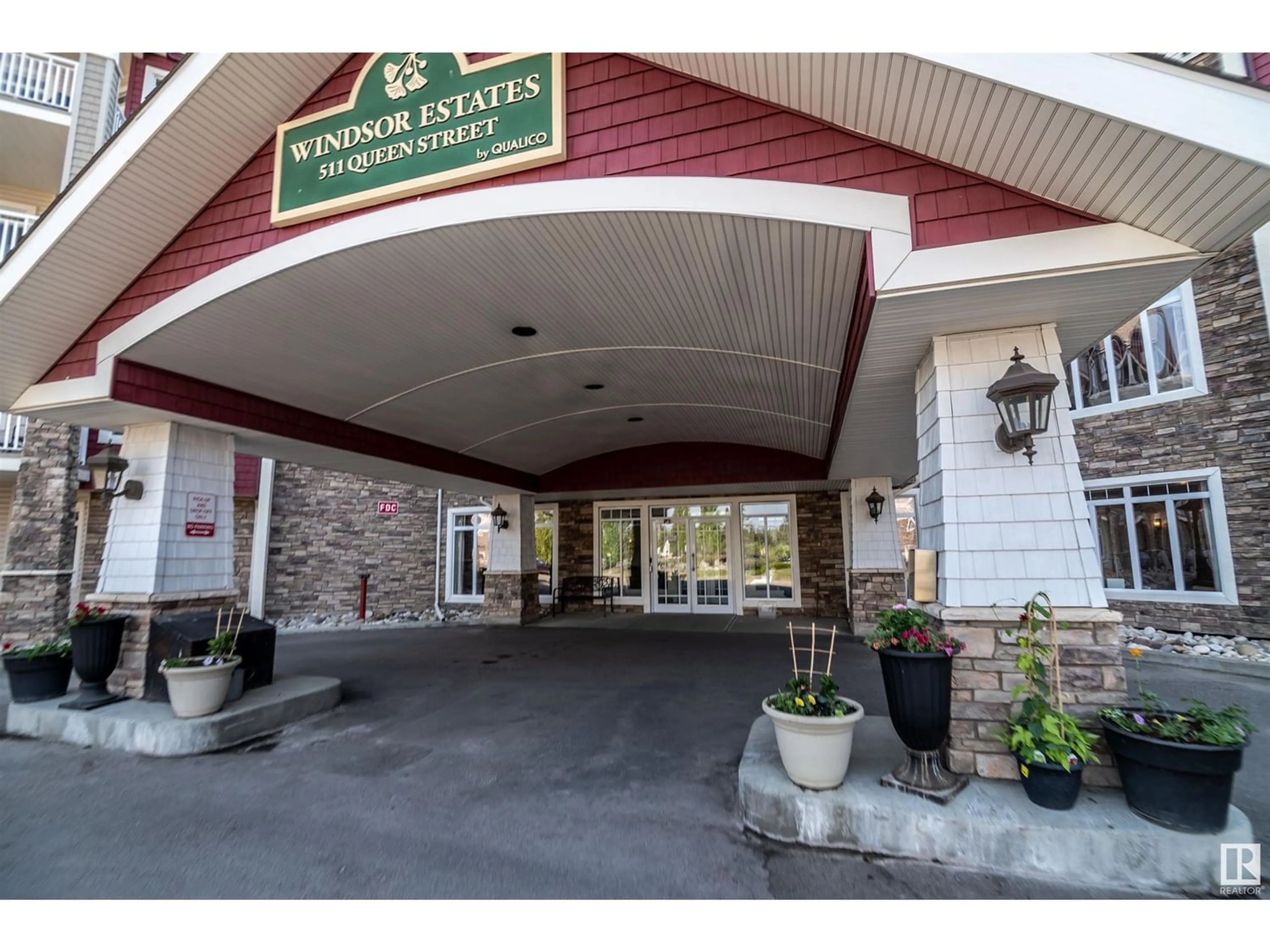#411 511 QUEEN ST, Spruce Grove, Alberta T7X0G4
Contact us about this property
Highlights
Estimated ValueThis is the price Wahi expects this property to sell for.
The calculation is powered by our Instant Home Value Estimate, which uses current market and property price trends to estimate your home’s value with a 90% accuracy rate.Not available
Price/Sqft$287/sqft
Est. Mortgage$837/mo
Maintenance fees$394/mo
Tax Amount ()-
Days On Market316 days
Description
A GREAT OPPORTUNITY TO LIVE IN STYLE IN THE PRESTIGIOUS WINDSOR ESTATES! TOP FLOOR! This building is truly a community of its own. Walk into the lobby to see the exquisite design and find within the buildings many areas to gather and meet your neighbours - between the lounge areas, hobby/craft room, social room and outdoor sitting areas, there is no lack of spaces! Walk to the medi-center, shopping and more! Central AC; storage locker; bright, safe and clean building. It's truly a wonderful place to live! This unit offers morning sun and afternoon shade on the large east facing deck. Open concept living area with gorgeous island kitchen, large living room with nook. One bedroom and one full bathroom. The elevator to the underground is just steps to your door and the parking spot is just steps to the elevator - PERFECT! (id:39198)
Property Details
Interior
Features
Main level Floor
Living room
Kitchen
Primary Bedroom
Exterior
Parking
Garage spaces 1
Garage type -
Other parking spaces 0
Total parking spaces 1
Condo Details
Amenities
Ceiling - 10ft, Ceiling - 9ft
Inclusions
Property History
 35
35


