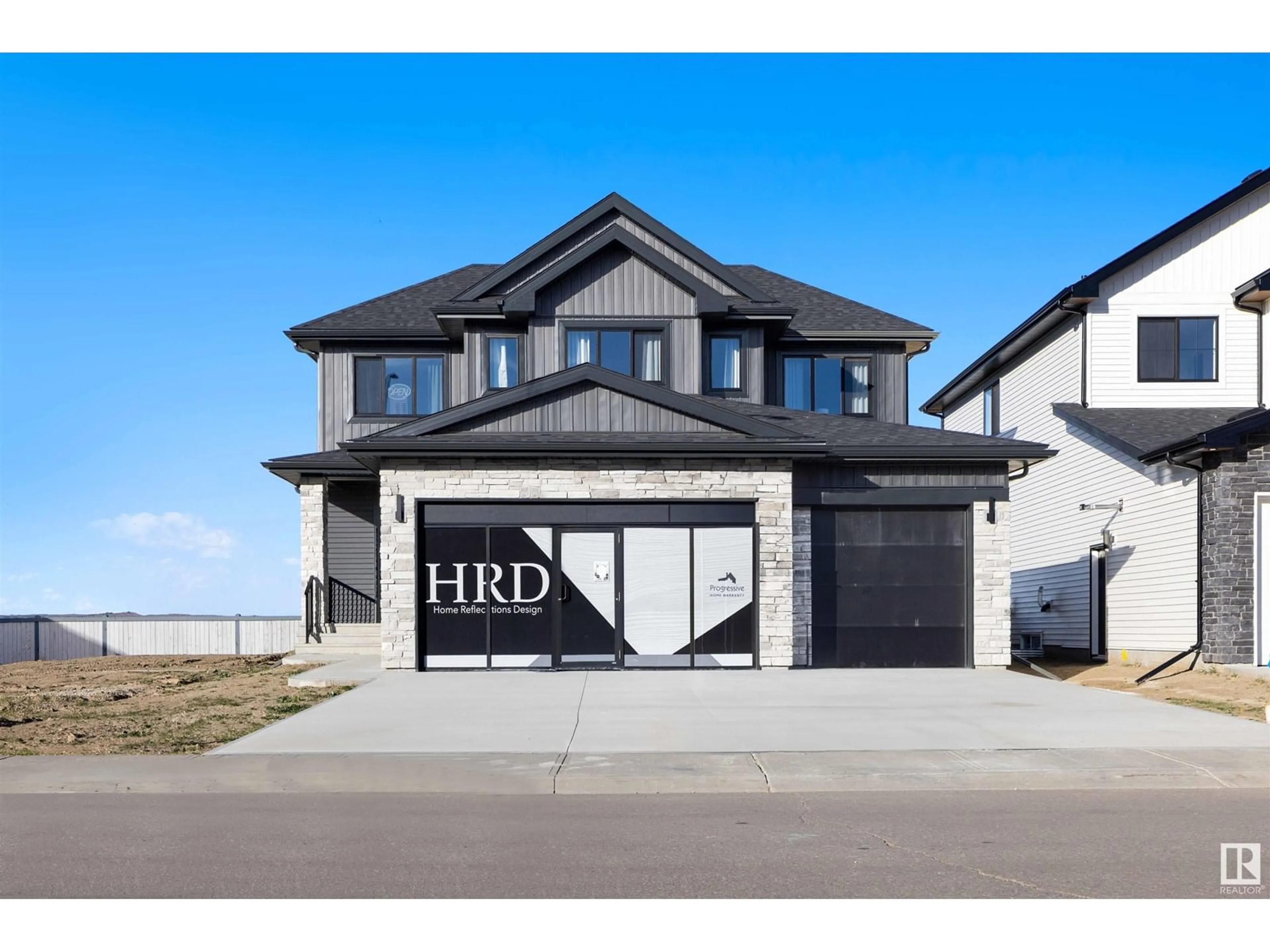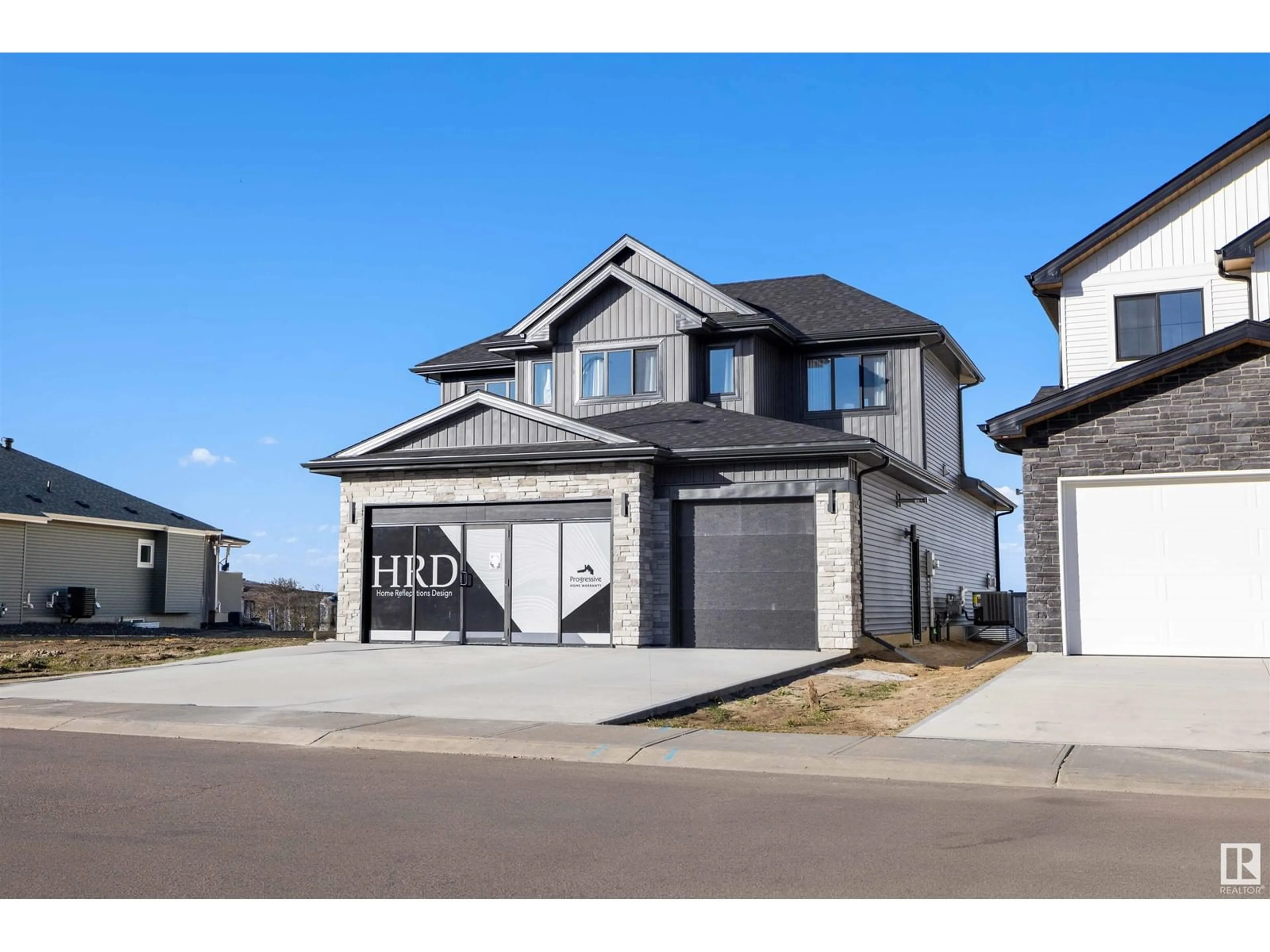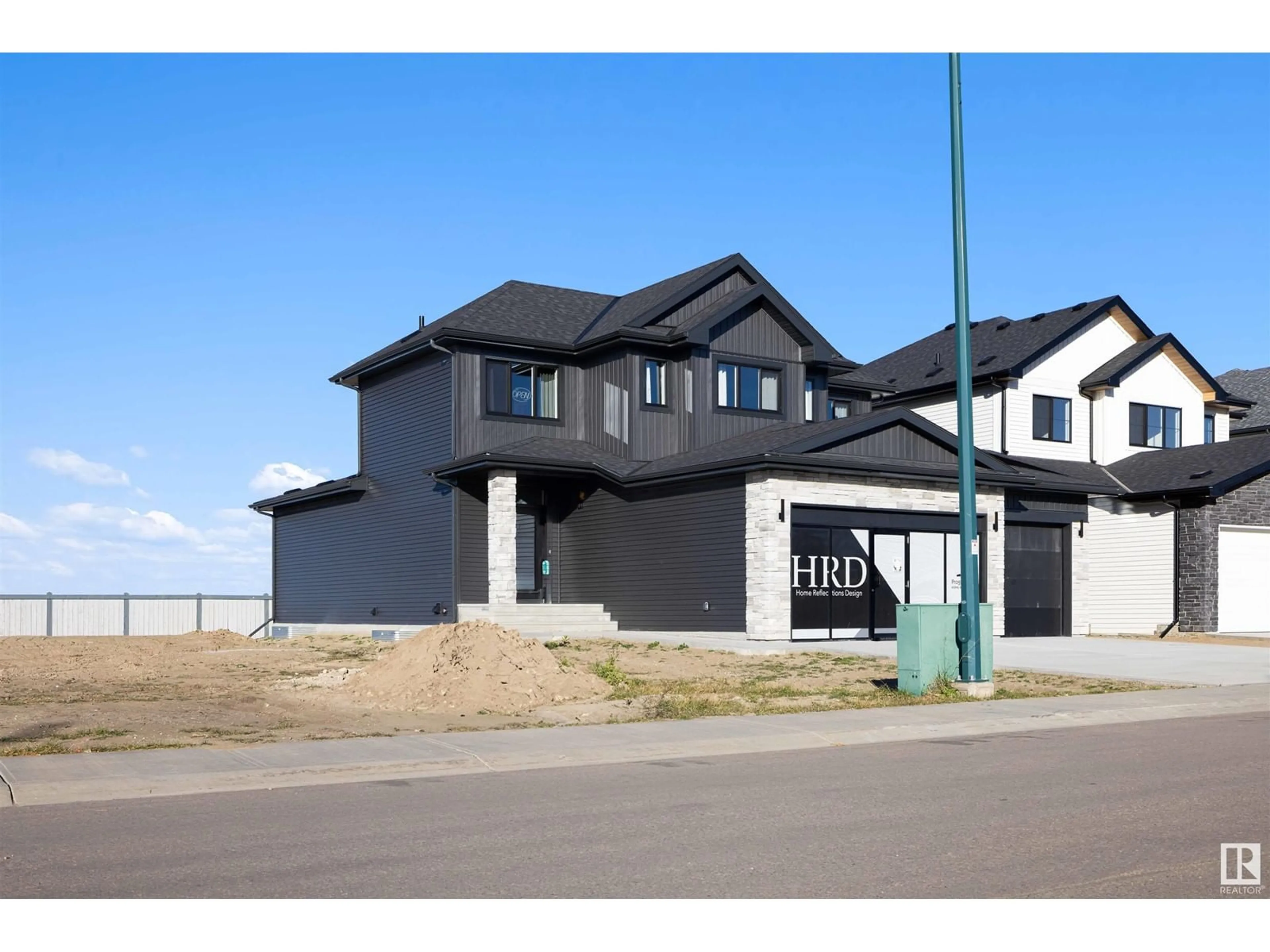41 DARBY CR, Spruce Grove, Alberta T7X0W9
Contact us about this property
Highlights
Estimated ValueThis is the price Wahi expects this property to sell for.
The calculation is powered by our Instant Home Value Estimate, which uses current market and property price trends to estimate your home’s value with a 90% accuracy rate.Not available
Price/Sqft$340/sqft
Est. Mortgage$3,431/mo
Tax Amount ()-
Days On Market13 days
Description
Welcome to this beautifully crafted 2,344 sq ft home by HRD Homes, located in Deer Park Estates. This 1.5-story home offers an inviting open-concept main floor with a luxurious main-floor primary suite, and two additional bedrooms upstairs, making it perfect for families. The heart of the home is the gorgeous two-toned kitchen, featuring a maple island, a large walk-in pantry, and a custom plaster hood that complements the stunning plaster fireplace with a maple mantle in the living area. The primary suite is a true retreat, boasting a walk-through closet and a spa-like ensuite with a soaker tub, double vanity sinks, and a private water closet. Additional highlights include a heated triple car garage with both hot and cold hose bibs, ensuring convenience year-round. This home combines thoughtful design, craftsmanship, and functionality, making it a must-see! (id:39198)
Property Details
Interior
Features
Main level Floor
Living room
Dining room
Kitchen
Primary Bedroom
4.10m x 4.76mExterior
Parking
Garage spaces 6
Garage type Attached Garage
Other parking spaces 0
Total parking spaces 6
Property History
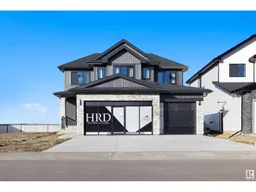 42
42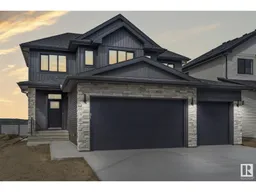 27
27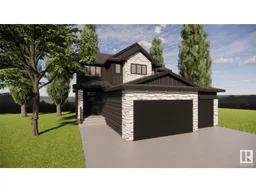 7
7
