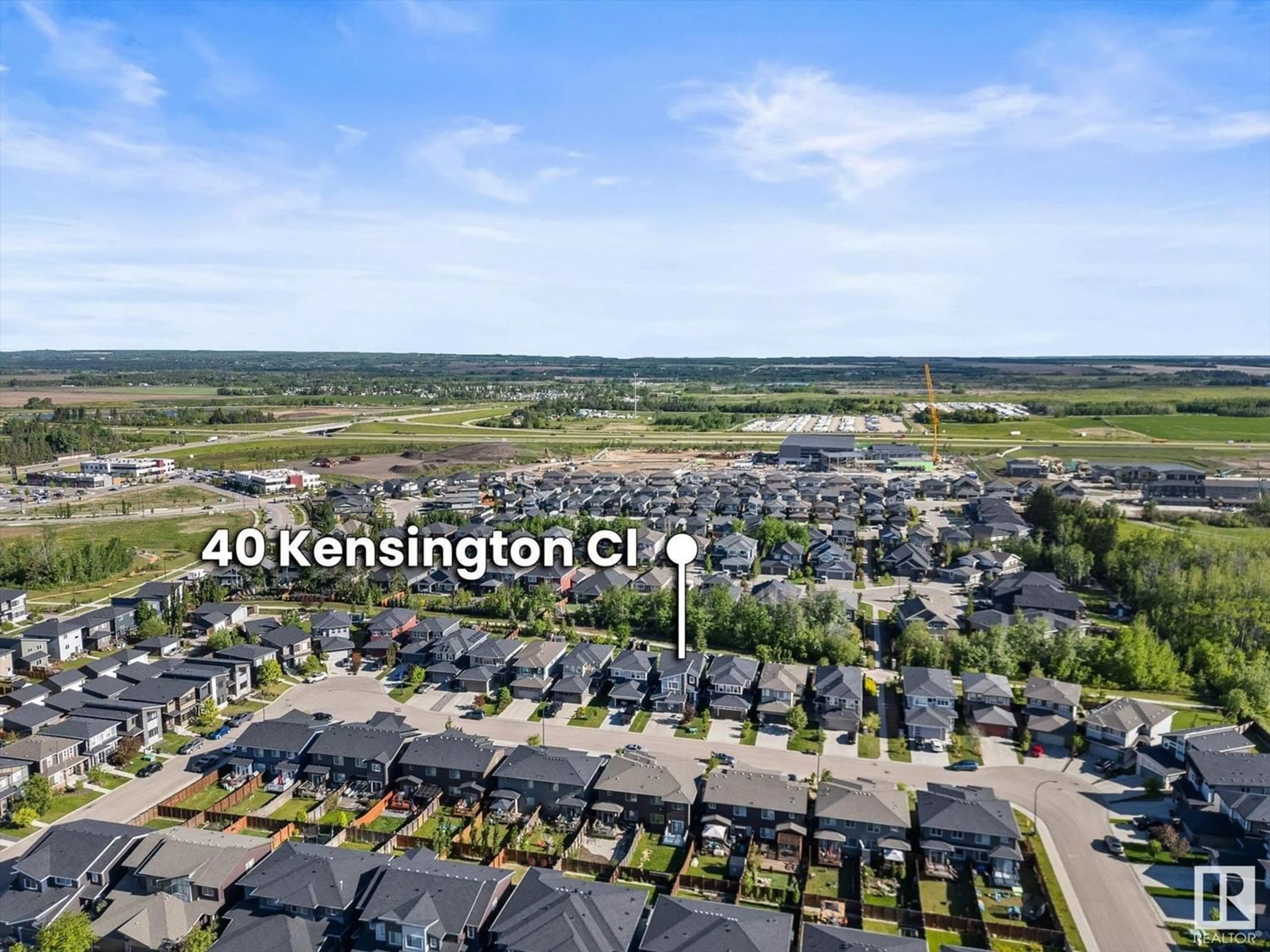40 KENSINGTON CL, Spruce Grove, Alberta T7X0S9
Contact us about this property
Highlights
Estimated ValueThis is the price Wahi expects this property to sell for.
The calculation is powered by our Instant Home Value Estimate, which uses current market and property price trends to estimate your home’s value with a 90% accuracy rate.Not available
Price/Sqft$271/sqft
Est. Mortgage$2,576/mo
Tax Amount ()-
Days On Market161 days
Description
CONTEMPORARY 2,200+ SQFT FULLY FINISHED HOME OVERLOOKING WALKING TRAILS & GREEN SPACE. As you arrive, the attractive stone and vinyl siding exterior will catch your eye. Inside, you'll find a spacious entryway with built-in cabinetry, beautiful hardwood floors, and 9 ft ceilings. The open concept design is perfect for family living and entertaining. The living room features a gas fireplace and large rear windows that let in plenty of natural light. The kitchen is equipped with floor-to-ceiling cabinetry, granite countertops, and upgraded appliances, including a new refrigerator. The dining room, with its coffered ceilings, leads to a spacious, private backyard with a composite deck. The upper floor includes a bonus room with vaulted ceilings, three bedrooms, a laundry room, a 5-piece bathroom, and the primary is large enough for a king-sized bed, with a walk-in closet and a 5-piece spa-like ensuite. The fully finished basement offers a rec room, two bedrooms, a full bathroom, and a new water softener. (id:39198)
Property Details
Interior
Features
Basement Floor
Bedroom 5
3.04m x 4.39mProperty History
 58
58


