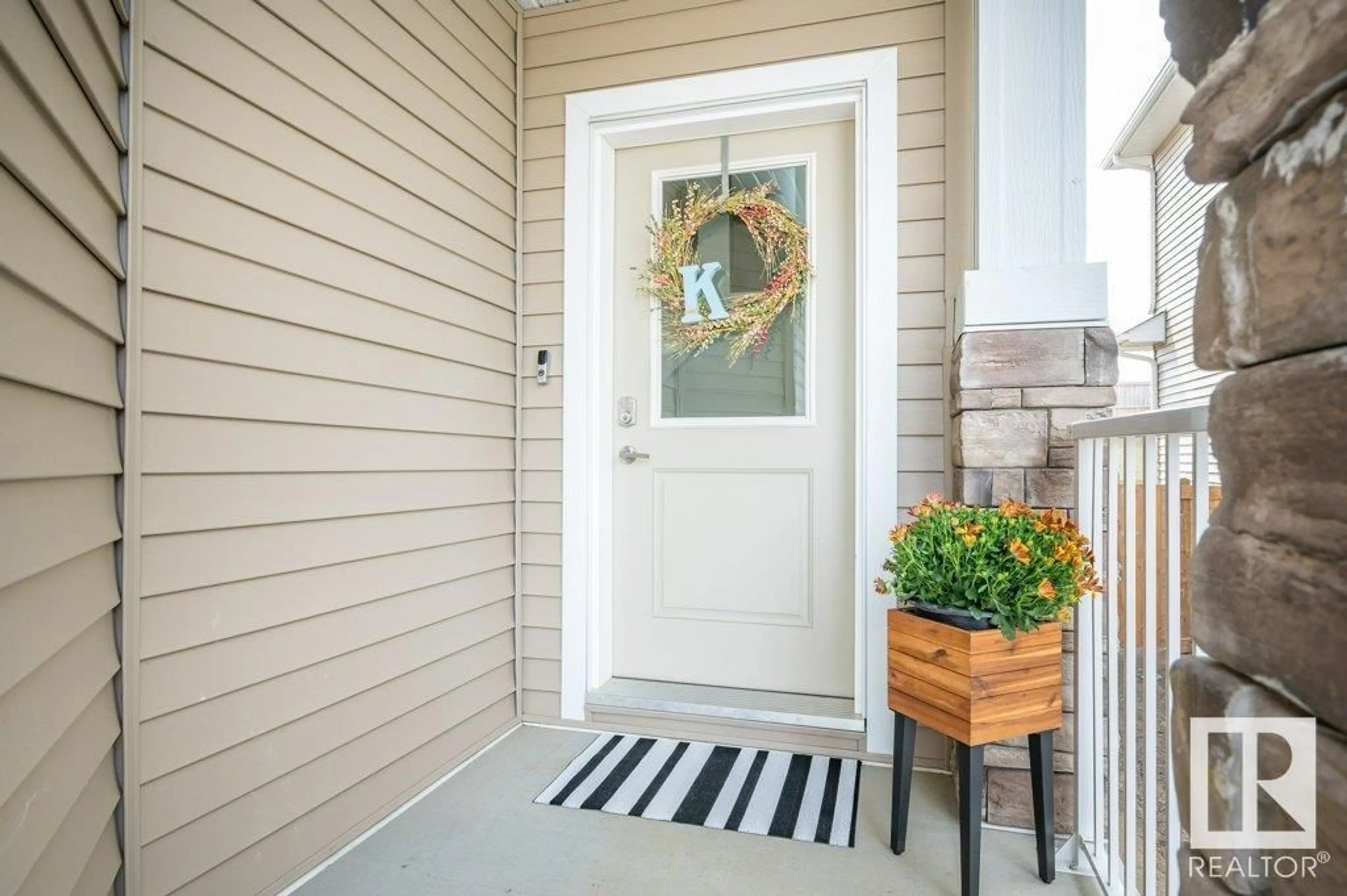40 Hemingway CR, Spruce Grove, Alberta T7X2L6
Contact us about this property
Highlights
Estimated ValueThis is the price Wahi expects this property to sell for.
The calculation is powered by our Instant Home Value Estimate, which uses current market and property price trends to estimate your home’s value with a 90% accuracy rate.$805,000*
Price/Sqft$263/sqft
Days On Market58 days
Est. Mortgage$1,760/mth
Tax Amount ()-
Description
This beautifully appointed half duplex built by Akash homes offers 1553 sq. ft. and is located in Harvest Ridge. Upon entry you are greeted with a spacious front entrance which leads to open concept living offering south exposure. The chef's kitchen is done with Gauntlet Grey cabinets accented with quartz countertops. S/S appliances, abundance of cupboards plus walk in pantry c/w electric outlet. Spacious Dining area overlooks the cozy living room. Patio doors leads to the deck. 2 piece bathroom completes the main floor. Upstairs offers three spacious bedrooms; with the Primary offering 3 piece ensuite. There is a 4 piece main bath plus walk in laundry room with sink that completes the upstairs. There is an exterior side door leading to the unspoiled basement. The double attached garage is drywalled, offers electric heat,workbench & storage. The property is completely fenced. Close to schools (K-9 and High school) walking distance. Excellent access to all major transportation corridor. (id:39198)
Property Details
Interior
Features
Main level Floor
Living room
3.19 m x 4.05 mDining room
2.53 m x 3.59 mKitchen
2.53 m x 4.34 mExterior
Parking
Garage spaces 4
Garage type Attached Garage
Other parking spaces 0
Total parking spaces 4
Property History
 42
42

