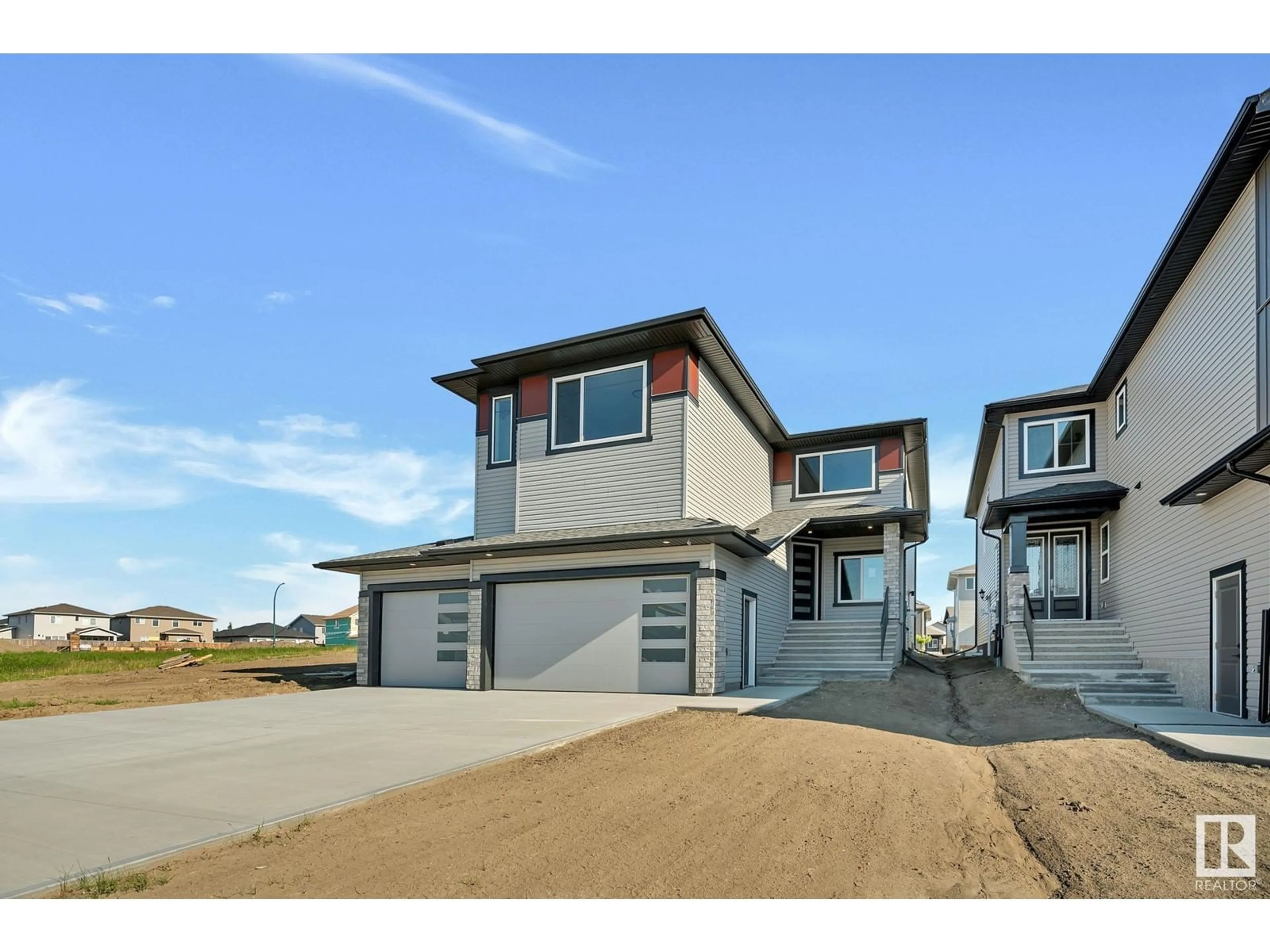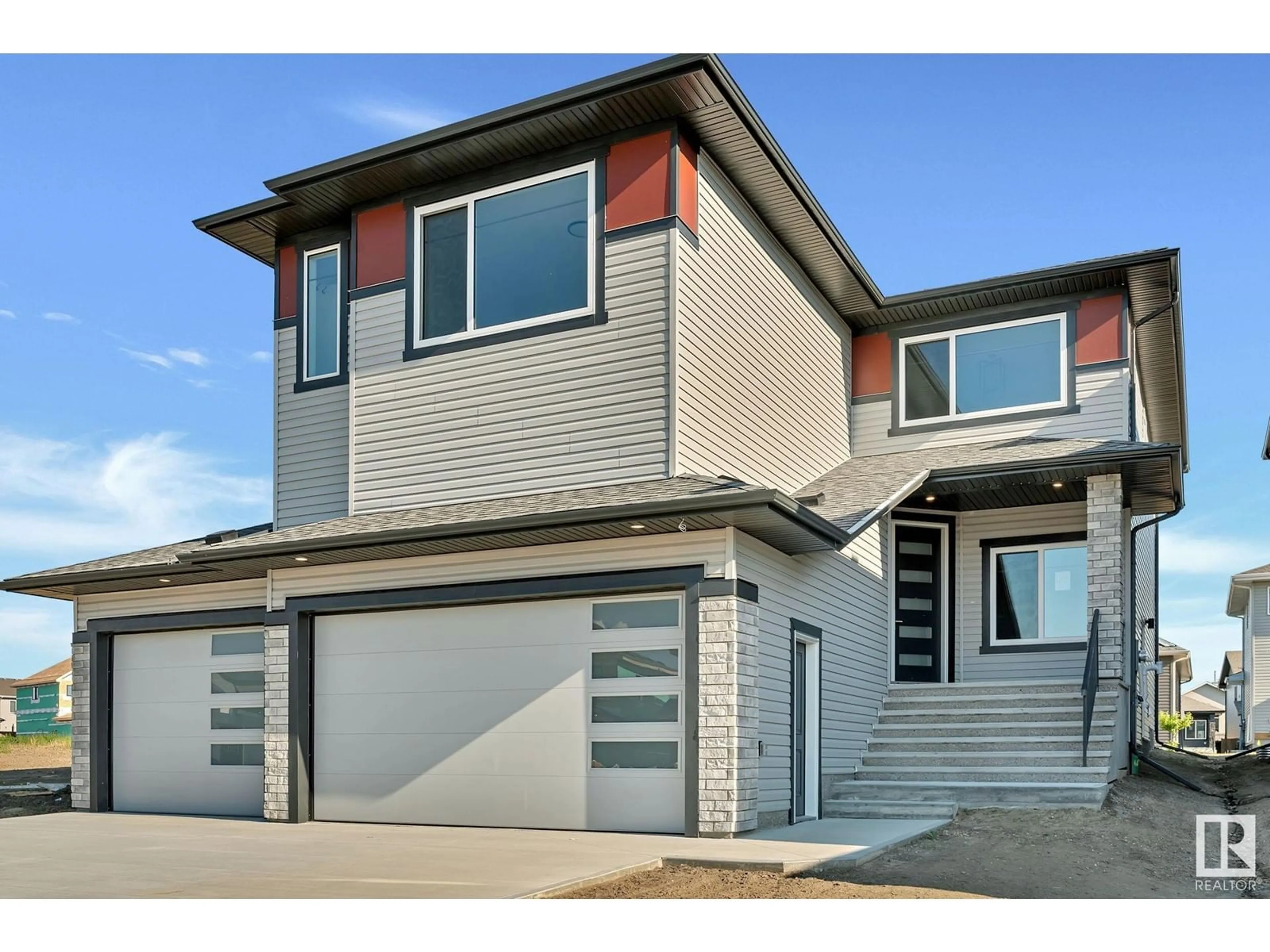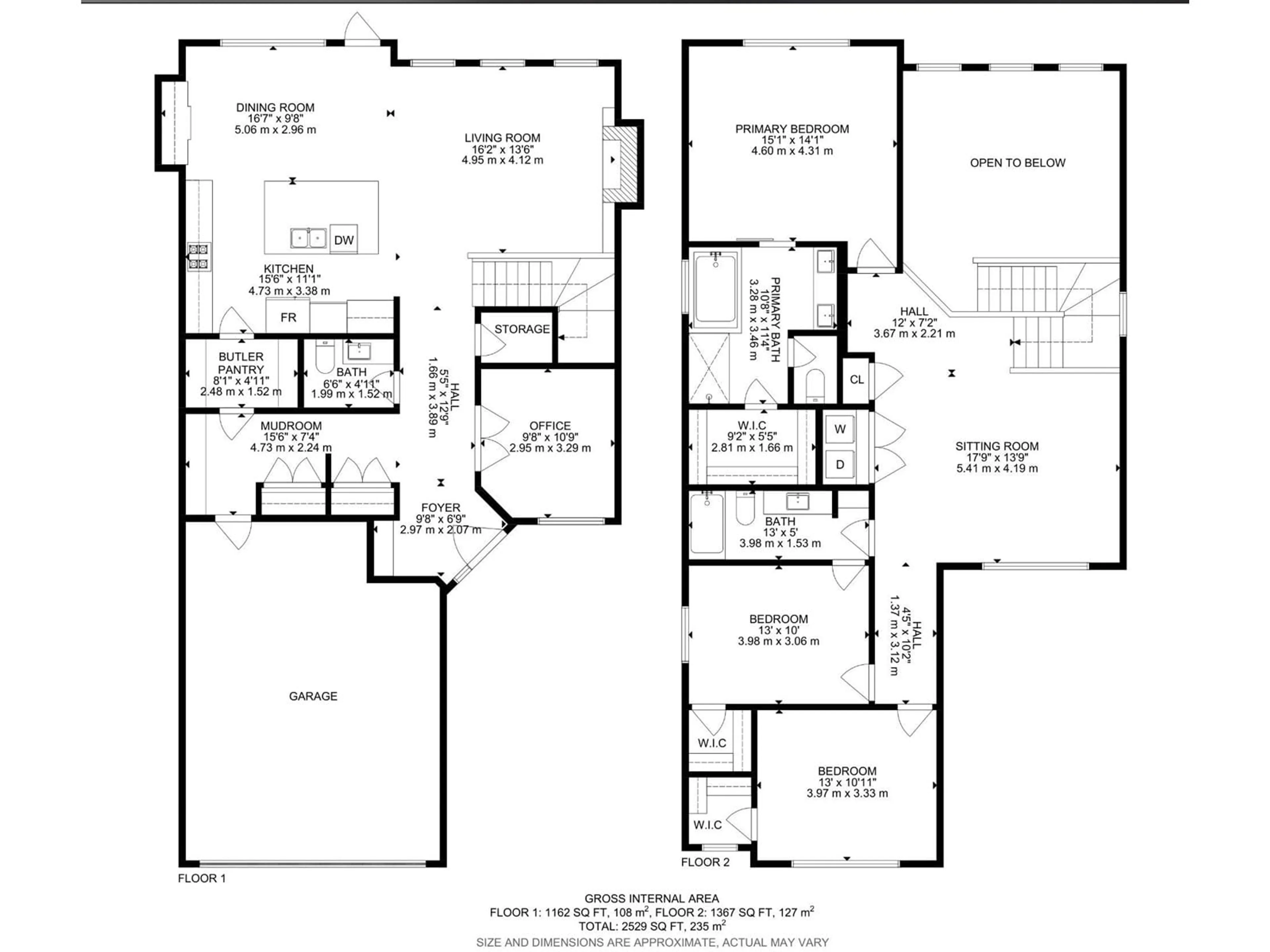40 Darby CR, Spruce Grove, Alberta T7X0W9
Contact us about this property
Highlights
Estimated ValueThis is the price Wahi expects this property to sell for.
The calculation is powered by our Instant Home Value Estimate, which uses current market and property price trends to estimate your home’s value with a 90% accuracy rate.Not available
Price/Sqft$296/sqft
Est. Mortgage$3,221/mo
Tax Amount ()-
Days On Market48 days
Description
Welcome to your dream home built by Sunnyview Home! Offering 2529sqft of luxury space with plenty of upgrades. Situated on a HUGE 42 pocket lot, with a SEPERATE SIDE entrance to the basement, Triple car TANDEM garage with OVER sized driveway. The open to above living space offers a feature wall with electric fireplace. The custom kitchen has ceiling height cabinets with an over sized central island with a waterfall quartz counter top, extended nook cabinetry and a walk through pantry. Main floor versatile den and 2 piece washroom complete this floor. Upstairs you will find an oversized bonus room, a perfect space for family gatherings. The spacious primary bedroom is complete with a spa-like 5 piece ensuite and walk-in closet. Additionally there are 2 good sized bedrooms, 4 piece bathroom and laundry room. Plenty of sunlight throughout with big windows, premium lighting, MDF shelving, feature walls, coffered ceilings, gas line and drain in garage, stainless steel appliances and much more. (id:39198)
Property Details
Interior
Features
Main level Floor
Living room
4.95 m x 4.12 mDining room
5.06 m x 2.96 mKitchen
4.73 m x 3.38 mDen
2.96 m x 3.29 mProperty History
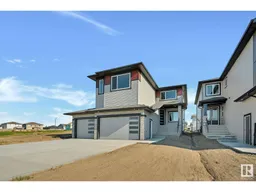 46
46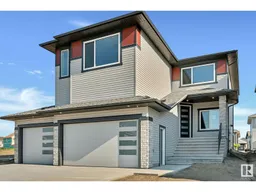 46
46
