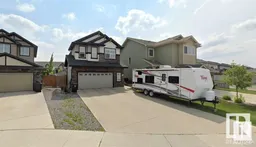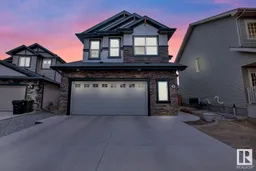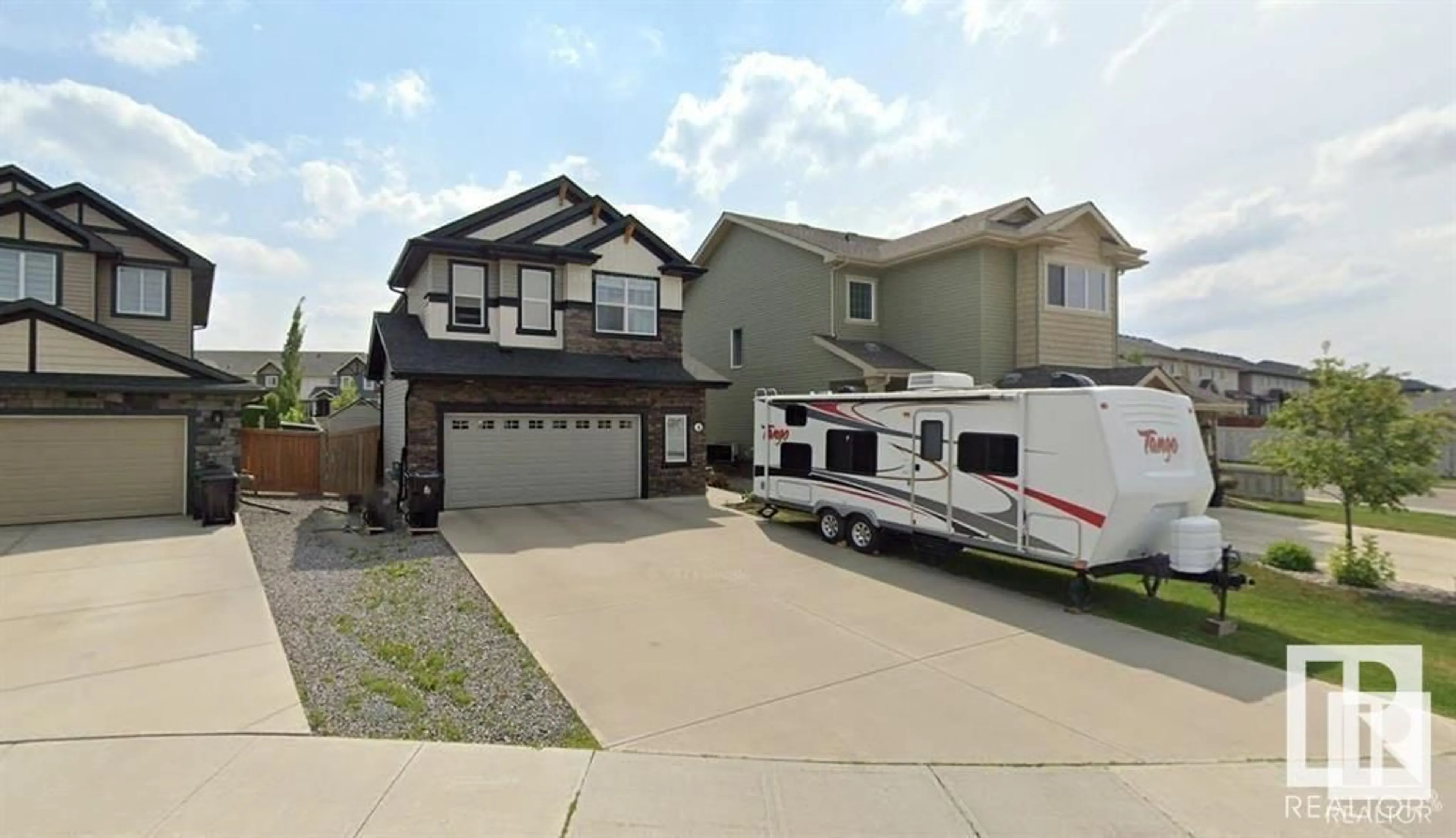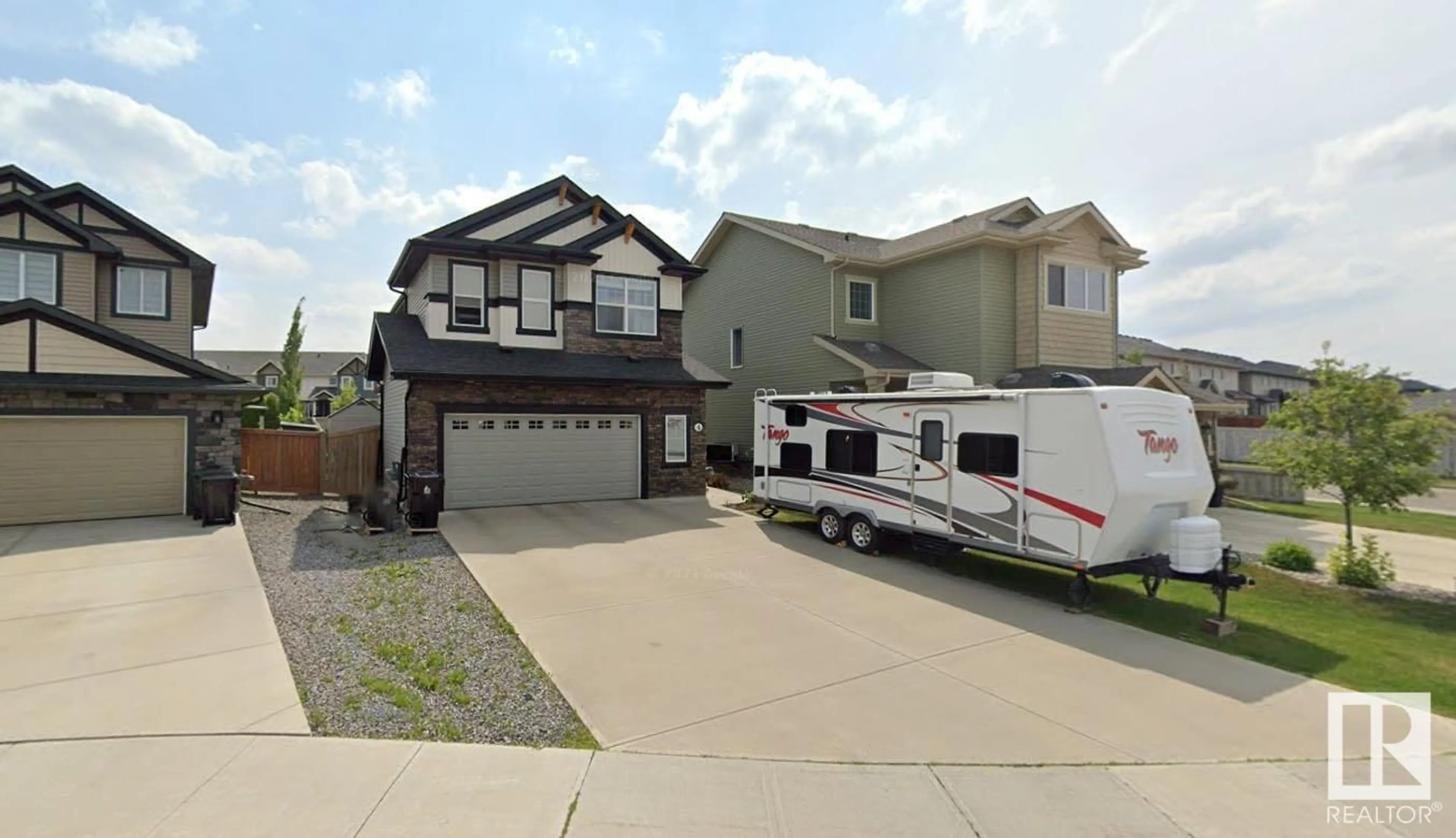4 MEADOWLAND GD, Spruce Grove, Alberta T7X0N3
Contact us about this property
Highlights
Estimated ValueThis is the price Wahi expects this property to sell for.
The calculation is powered by our Instant Home Value Estimate, which uses current market and property price trends to estimate your home’s value with a 90% accuracy rate.Not available
Price/Sqft$245/sqft
Est. Mortgage$2,362/mo
Tax Amount ()-
Days On Market175 days
Description
This beautiful 2 STOREY home offers 5beds, 3bath, with a MODERN OPEN CONCEPT FLOOR PLAN. Recent upgrades: flooring, window blinds, garage drywall & paint & A/C, COLD ROOM. The home is situated in a quite cul-de-sa. Step into the main floor and immerse yourself in the seamless flow of the living, dining, and kitchen areas. The kitchen is a chef's dream, featuring a spacious island, modern cabinets, stylish backsplash, a pantry, SS appliances, and elegant granite countertops. A versatile main floor bedroom, perfect for an office space, & half bathroom complete this level. Venture upstairs to discover 4 generously sized bedrooms, a cozy bonus room, & laundry room. The primary suite is boasting a 5-pc bath and a walk-in closet. The home comes with an oversized double-insulated attached garage, while the large driveway provides ample parking space and even room for RV. South facing backyard has spacious deck with pergola & gas hookup. Conveniently located close to shopping, schools, parks, and walking trails. (id:39198)
Property Details
Interior
Features
Main level Floor
Living room
Dining room
Kitchen
Bedroom 5
Exterior
Parking
Garage spaces 6
Garage type -
Other parking spaces 0
Total parking spaces 6
Property History
 53
53 53
53


