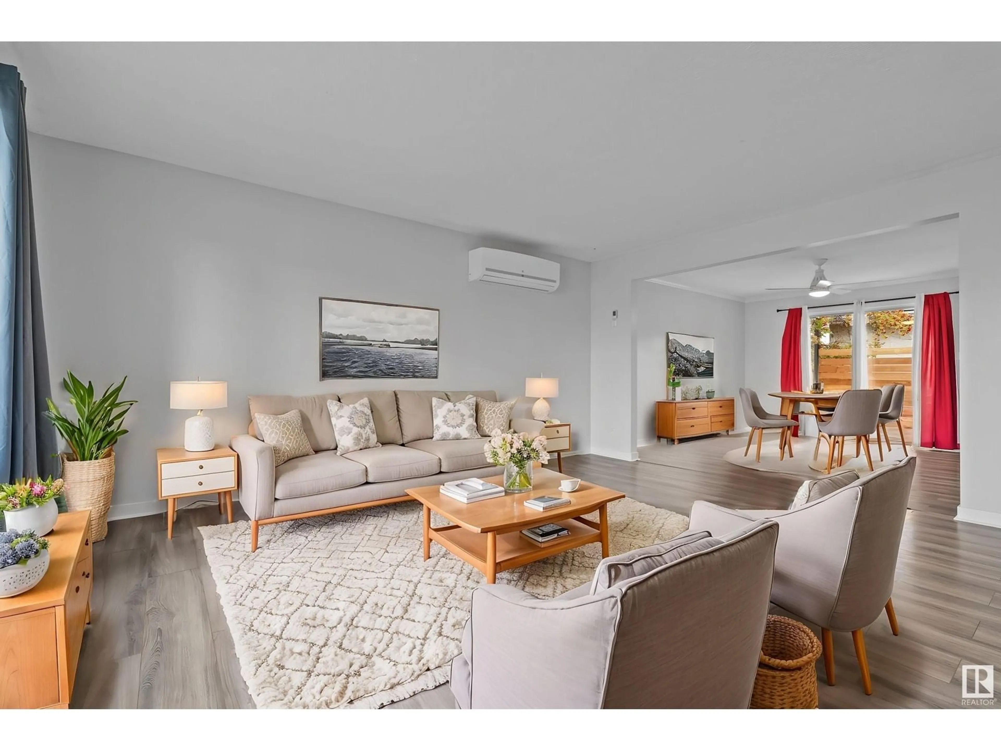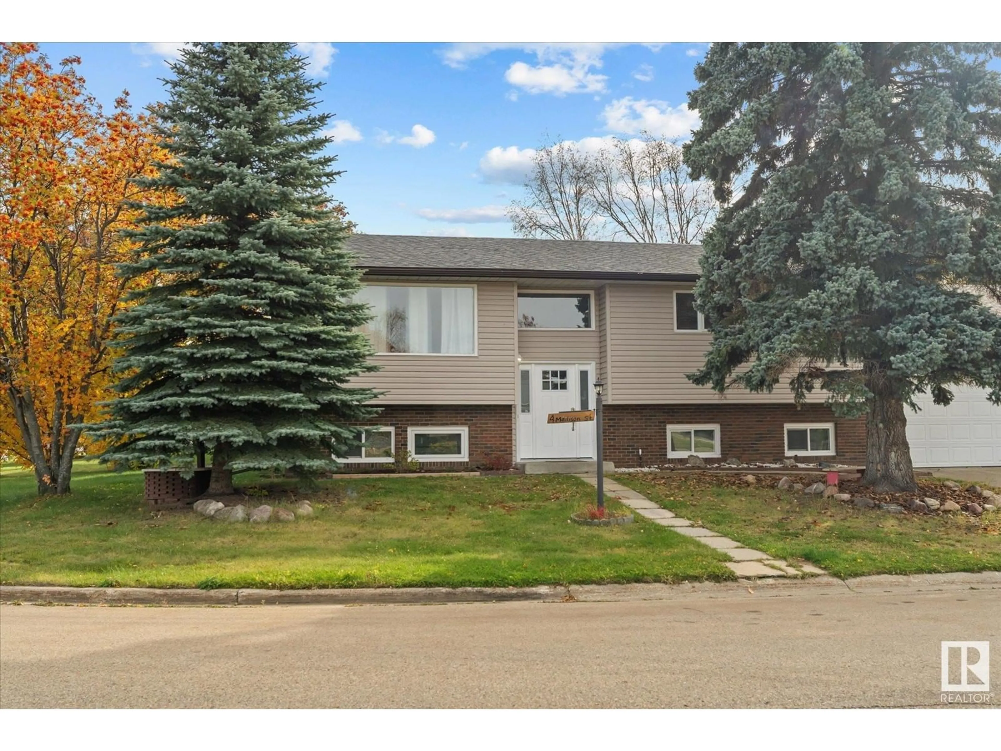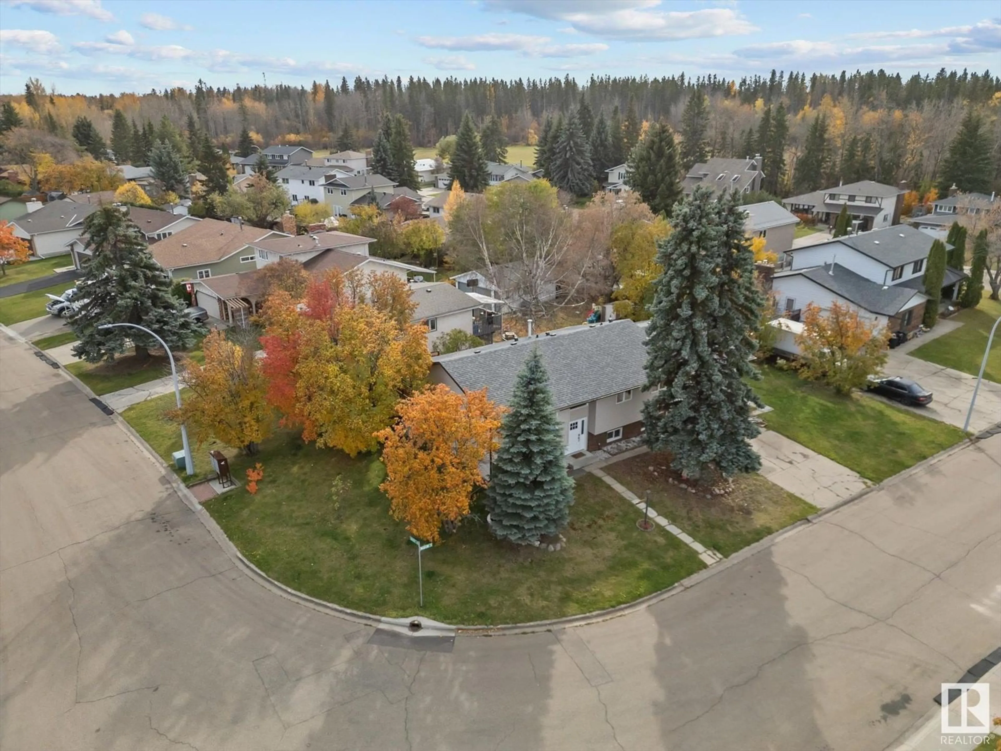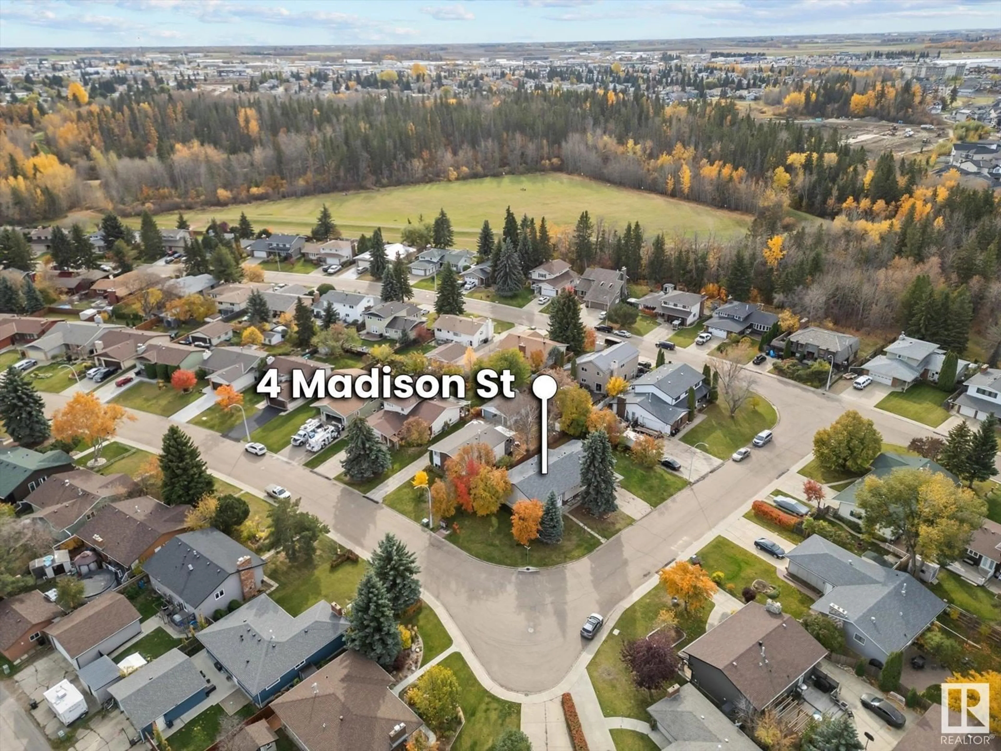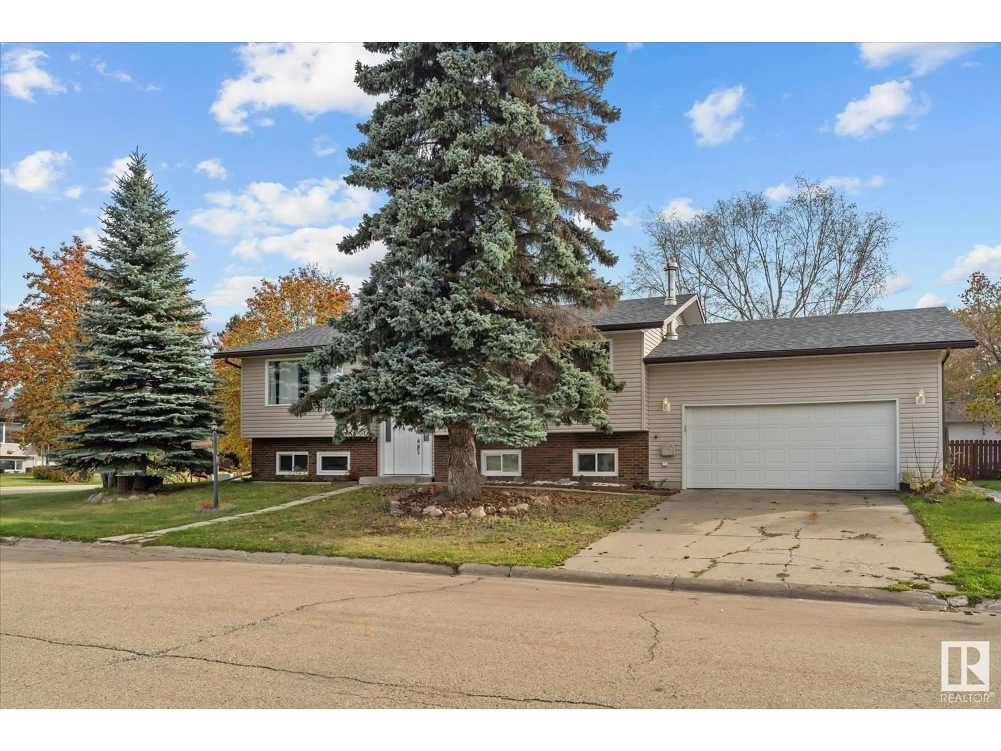4 MADISON ST, Spruce Grove, Alberta T7X2N6
Contact us about this property
Highlights
Estimated ValueThis is the price Wahi expects this property to sell for.
The calculation is powered by our Instant Home Value Estimate, which uses current market and property price trends to estimate your home’s value with a 90% accuracy rate.Not available
Price/Sqft$371/sqft
Est. Mortgage$2,053/mo
Tax Amount ()-
Days On Market48 days
Description
SPACIOUS 5-BEDROOM GEM IN PRIME MILLGROVE LOCATION, NEAR PARKS AND TRAILS! Perfect for large families or ones needing room to grow, with tasteful updates done so you can move right in and enjoy! You’ll love the bright kitchen with many cabinets, coffee bar, pot lights, updated appliances, and corner pantry! Even 2.5 bathrooms, including an ensuite! The FULLY finished basement features front and rear stairs, large windows, a HUGE laundry room and great potential for a LEGAL SUITE if you choose. CAR ENTHUSIAST'S will love the HUGE, HEATED double attached garage with 12-FT CEILINGS (killer for car lifts!) and 250-volt plug! Recent upgrades include shingles, windows, insulation, flooring, bathrooms, a 50-gallon HWT, deck, and main-floor heat pump/AC. Situated on a spacious corner lot with a park-like yard and firepit, this home is steps from Marlboro Park, Heritage Trails, the off-leash dog park, and walking distance to Millgrove School (K-4). Come get this DREAM LOCATION and make this home your own! (id:39198)
Property Details
Interior
Features
Main level Floor
Primary Bedroom
3.32 m x 4.05 mBedroom 2
4.03 m x 2.73 mBedroom 3
3.96 m x 2.46 mLiving room
5.06 m x 4.38 mProperty History
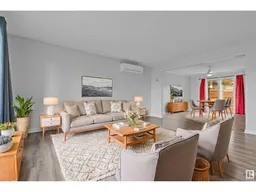 46
46
