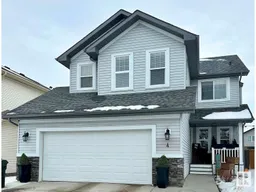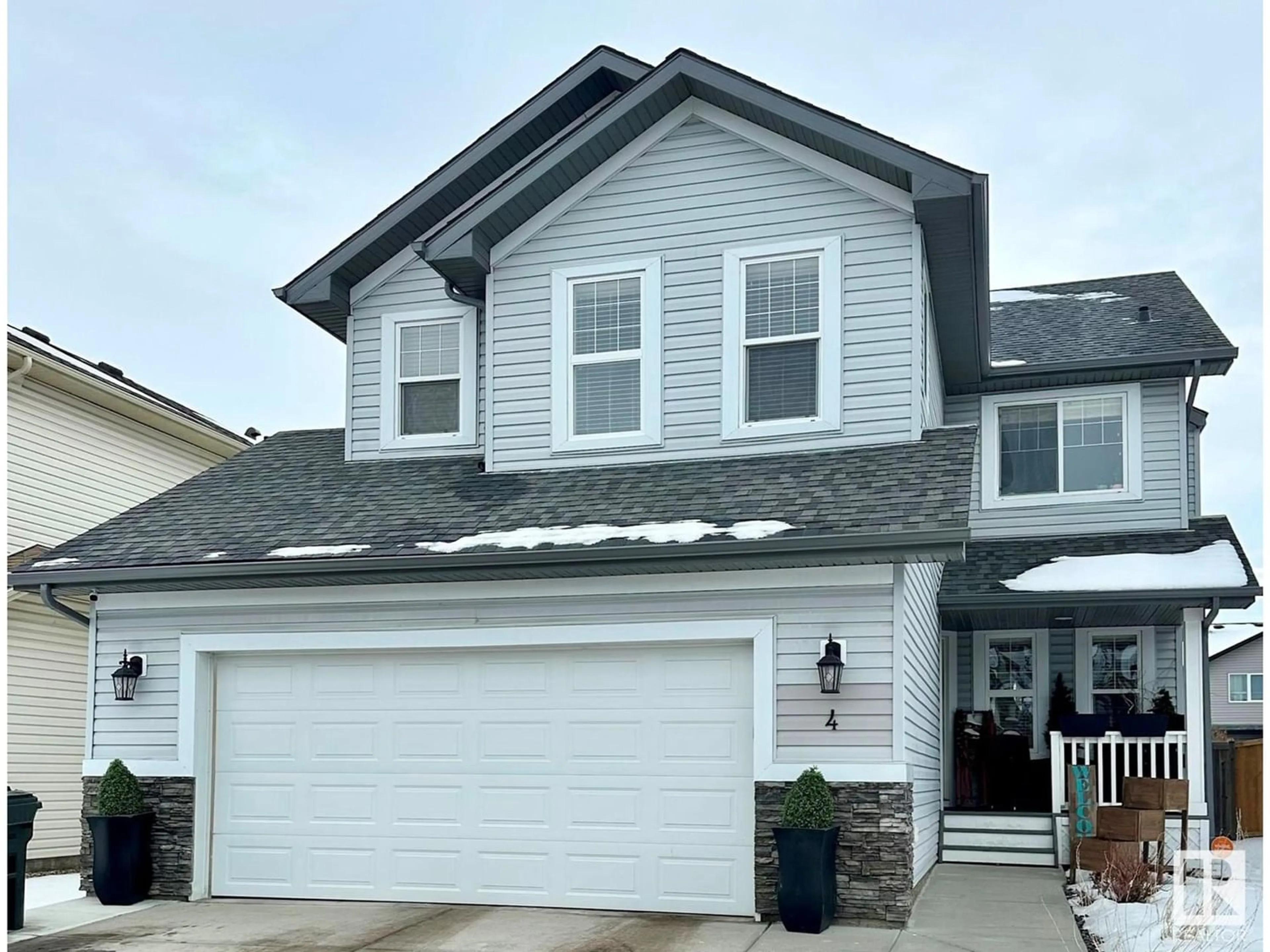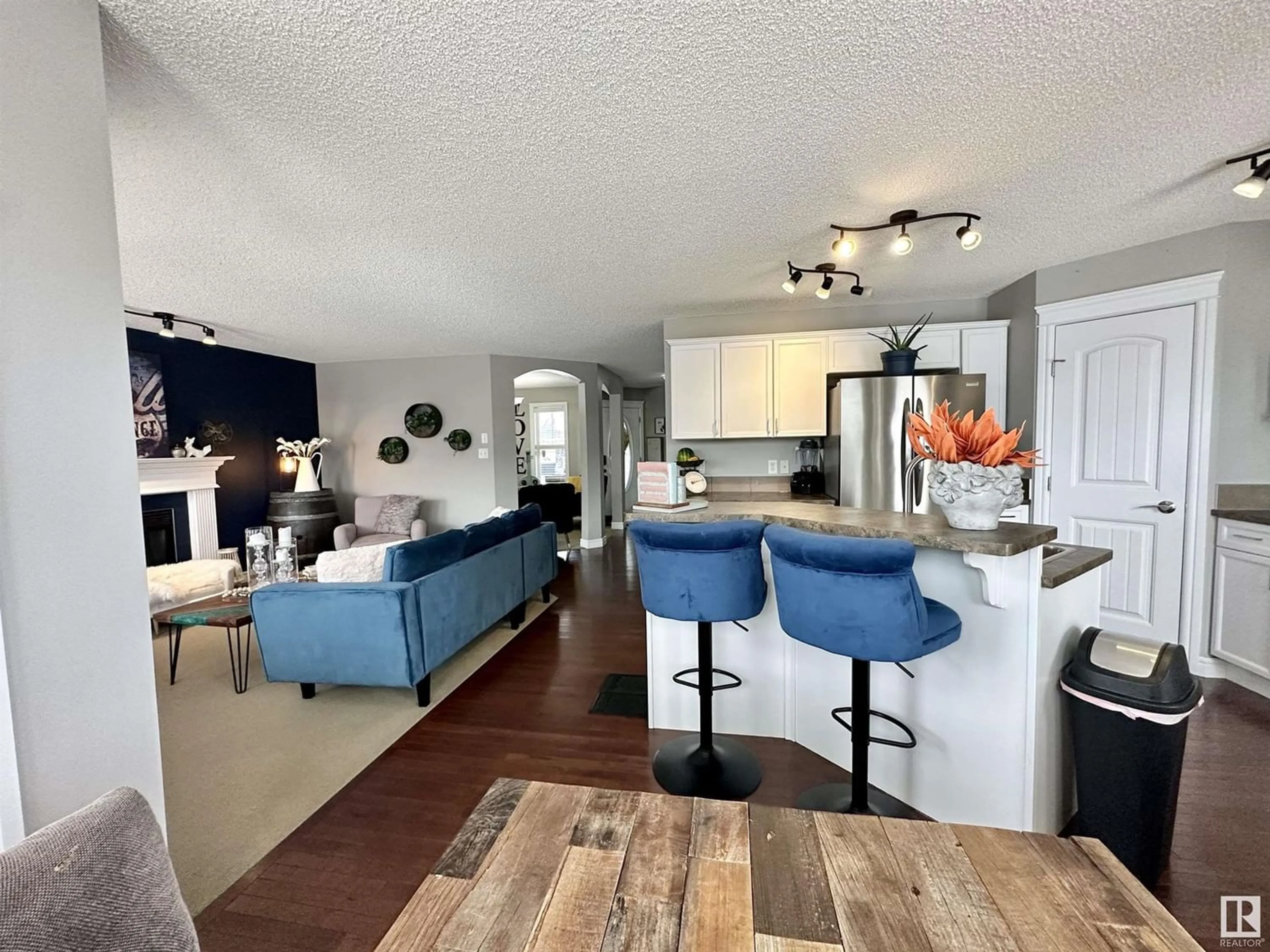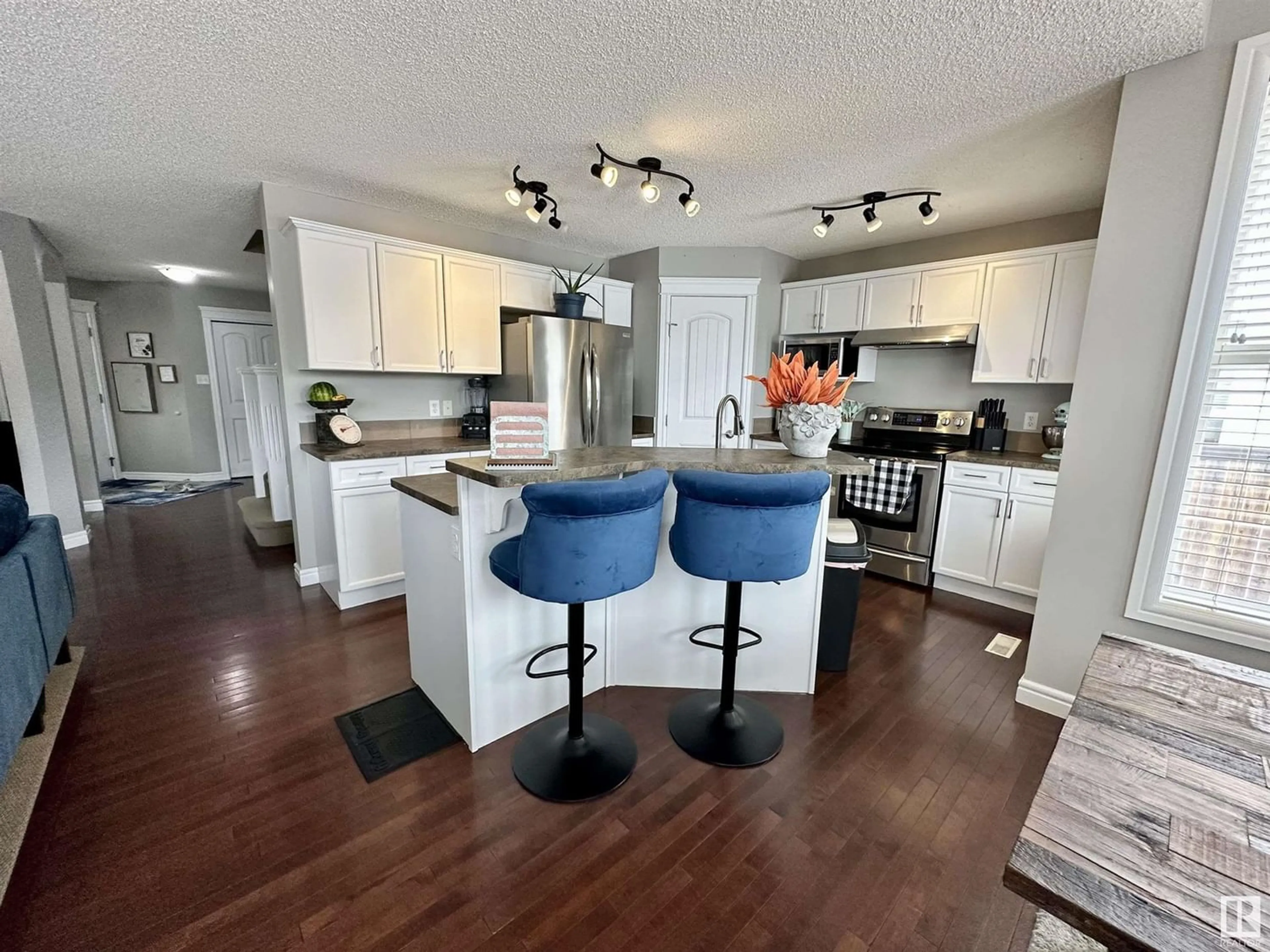4 Highlands Way, Spruce Grove, Alberta T7X0A6
Contact us about this property
Highlights
Estimated ValueThis is the price Wahi expects this property to sell for.
The calculation is powered by our Instant Home Value Estimate, which uses current market and property price trends to estimate your home’s value with a 90% accuracy rate.Not available
Price/Sqft$238/sqft
Est. Mortgage$2,147/mo
Tax Amount ()-
Days On Market298 days
Description
Welcome home! This stunning 2-storey beauty offers a bright and airy open floor plan flooded with natural light. The flex room sets the tone for elegance and functionality, allowing you to create a space that suits your needs perfectly. The living room features a cozy gas fireplace and large windows with a good view of the backyard. The sun-soaked kitchen is a chef's delight, with new appliances and ample counter space. Upstairs, the master bedroom offers a peaceful retreat with a full ensuite bathroom. Two additional bedrooms and a bonus room provide space for family or guests. The fully developed basement boasts an additional bedroom, luxurious bathroom with steam shower, and a spacious rec room with a dry bar. The large backyard is perfect for outdoor living, with a 2-tiered deck and a shed for storage. Recent upgrades are Furnace, HWT, shingles & eavestroughs. Located in a desirable neighborhood close to schools,playgrounds and the TRI Liesure Center. Move In and Enjoy! (id:39198)
Property Details
Interior
Features
Main level Floor
Dining room
3.02 m x 2.43 mKitchen
3.65 m x 3.42 mDen
3.16 m x 3.21 mLiving room
3.52 m x 4.49 mProperty History
 55
55


