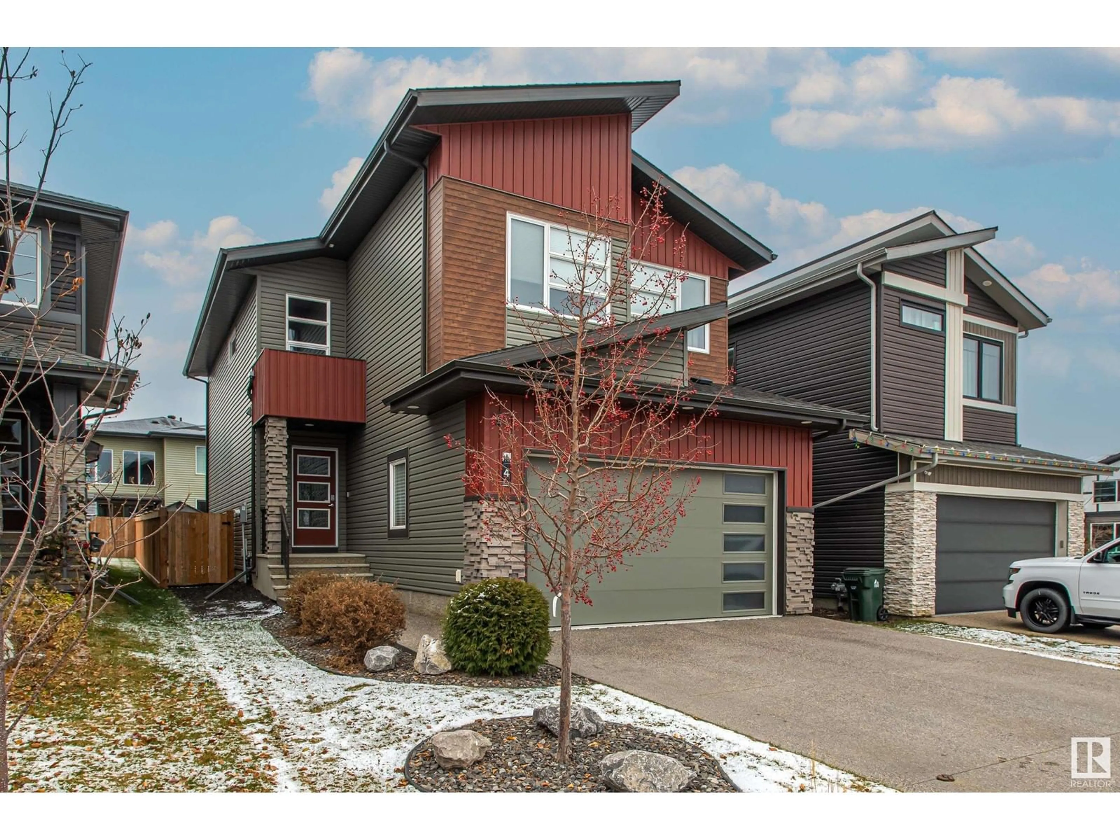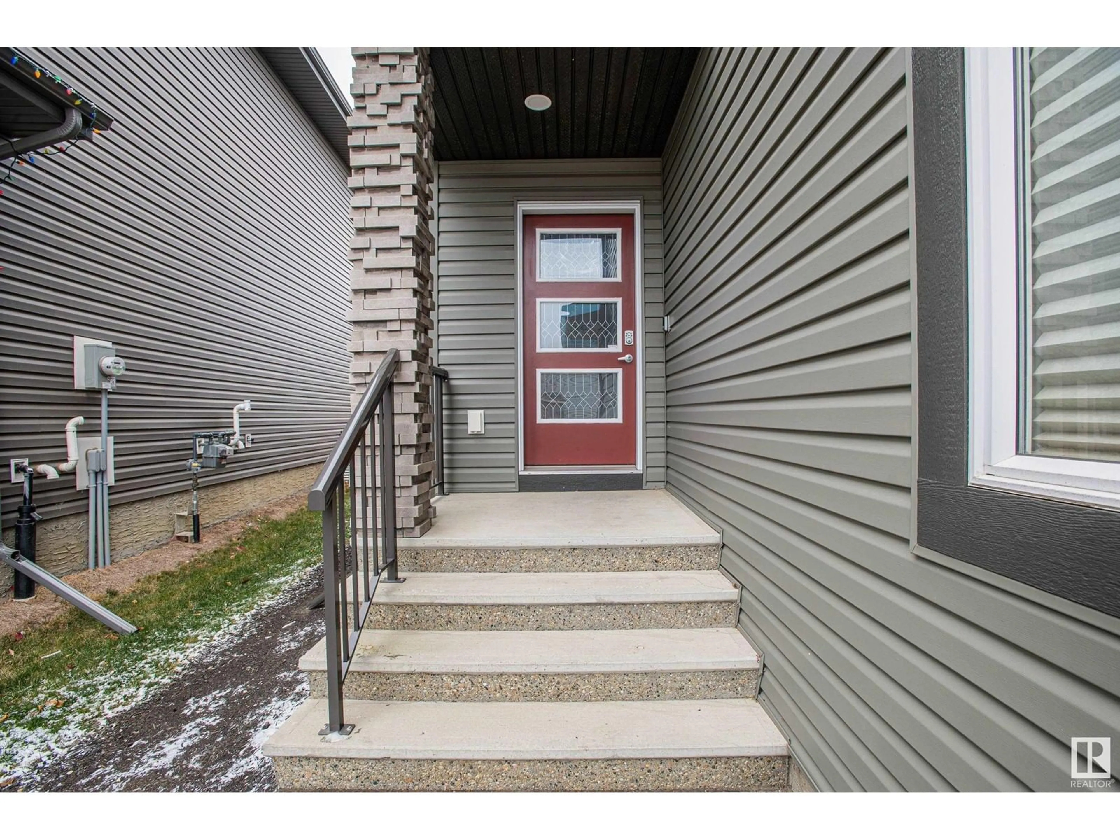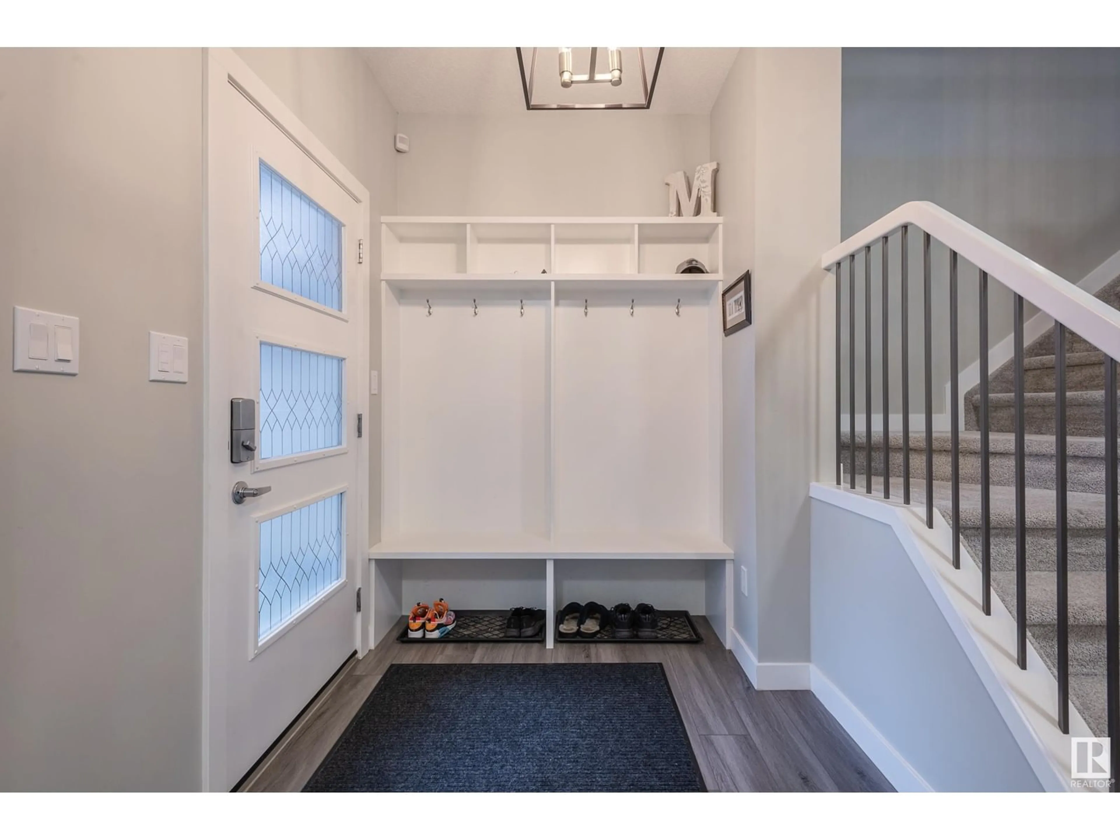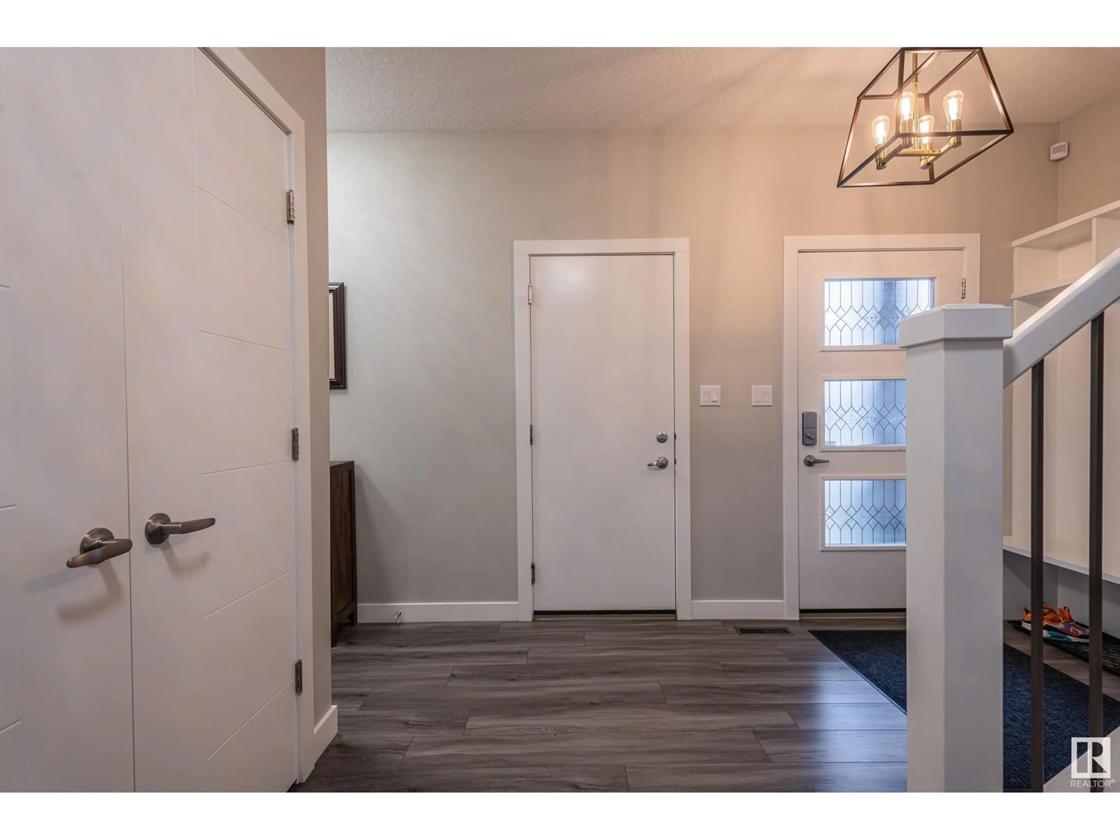4 ELWYCK GA, Spruce Grove, Alberta T7X0Z2
Contact us about this property
Highlights
Estimated ValueThis is the price Wahi expects this property to sell for.
The calculation is powered by our Instant Home Value Estimate, which uses current market and property price trends to estimate your home’s value with a 90% accuracy rate.Not available
Price/Sqft$287/sqft
Est. Mortgage$2,576/mo
Tax Amount ()-
Days On Market10 hours
Description
Beautiful Fully Finished Home in the Lovely Community of Fenwyck. Main Floor Features a Front Entry with Coat Closet as well as a Bench with Storage. Powder Room, Walk Through Pantry into a Chefs Kitchen with a Gas Range, Huge Island and Under Cabinet Lighting. Dining Area with Patio Doors to the back Deck. Spacious Living Room with Electric Fireplace. Second Floor Features Open Bonus Room, Primary Bedroom with Walk in Closet, Five Piece Ensuite Features Jetted Tub, Double Sinks and Separate Tiled Shower. Two Other Good Sized Bedrooms, Four Piece Bathroom and Laundry Room. FULLY FINISHED Basement Features Large Family Room, Bedroom, Four Piece Bathroom and Storage Room. Other Features include A/C, Security System with 3 Cameras, Glass Break and Water Sensors. HEATED Double Garage with EPOXY Floor. Fully Fenced Back Yard Features Deck, Pergola, Fire Pit and Storage Shed. This Beautiful Move in Ready Home is in a Great Location with Quick Access to All Amenities. (id:39198)
Property Details
Interior
Features
Basement Floor
Family room
6.19 m x 5.44 mBedroom 4
4.4 m x 3.44 mStorage
2.78 m x 1.77 mProperty History
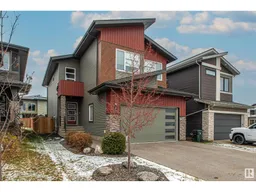 43
43
