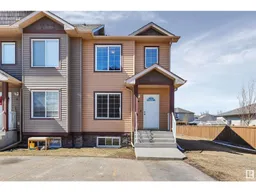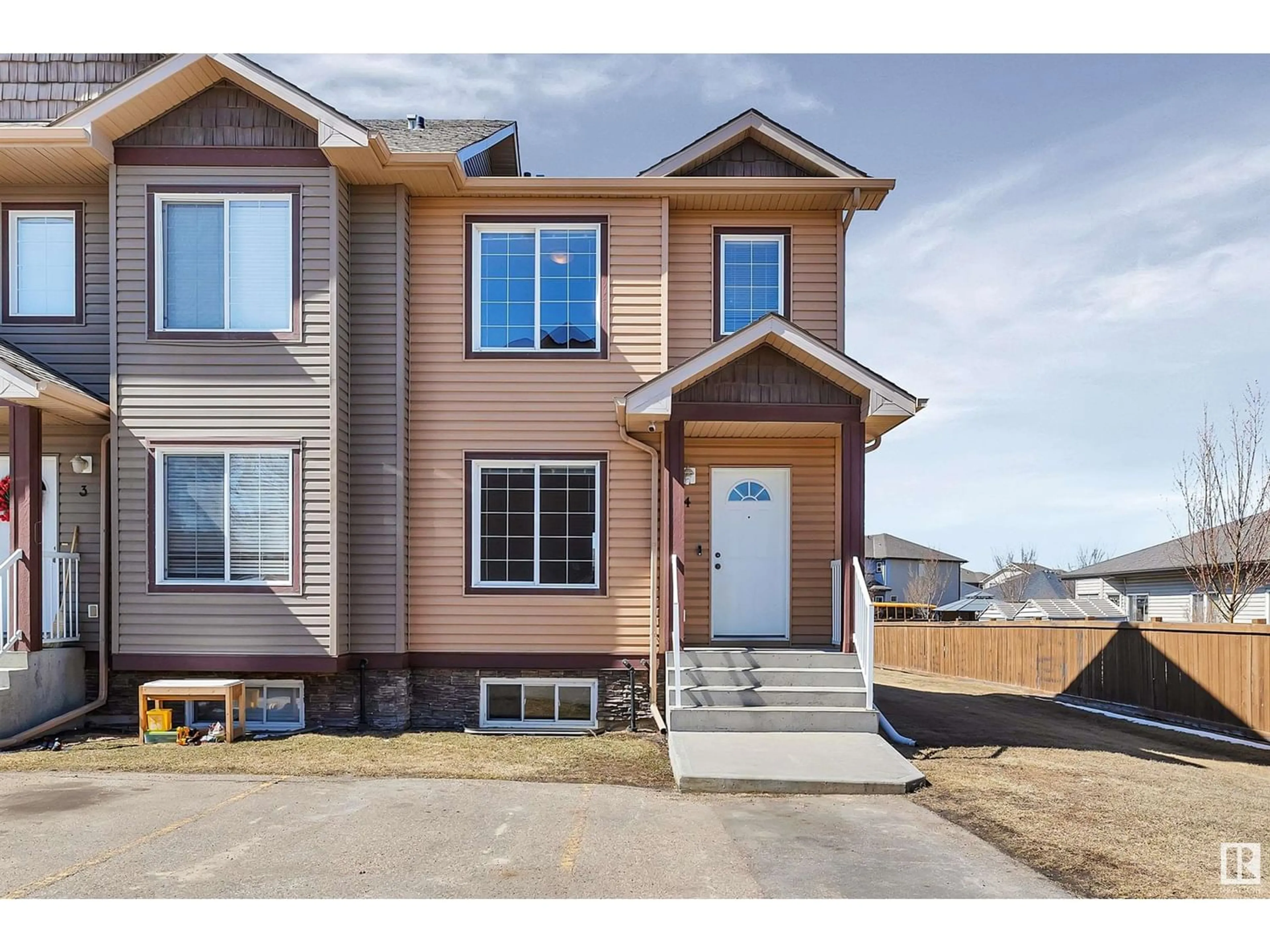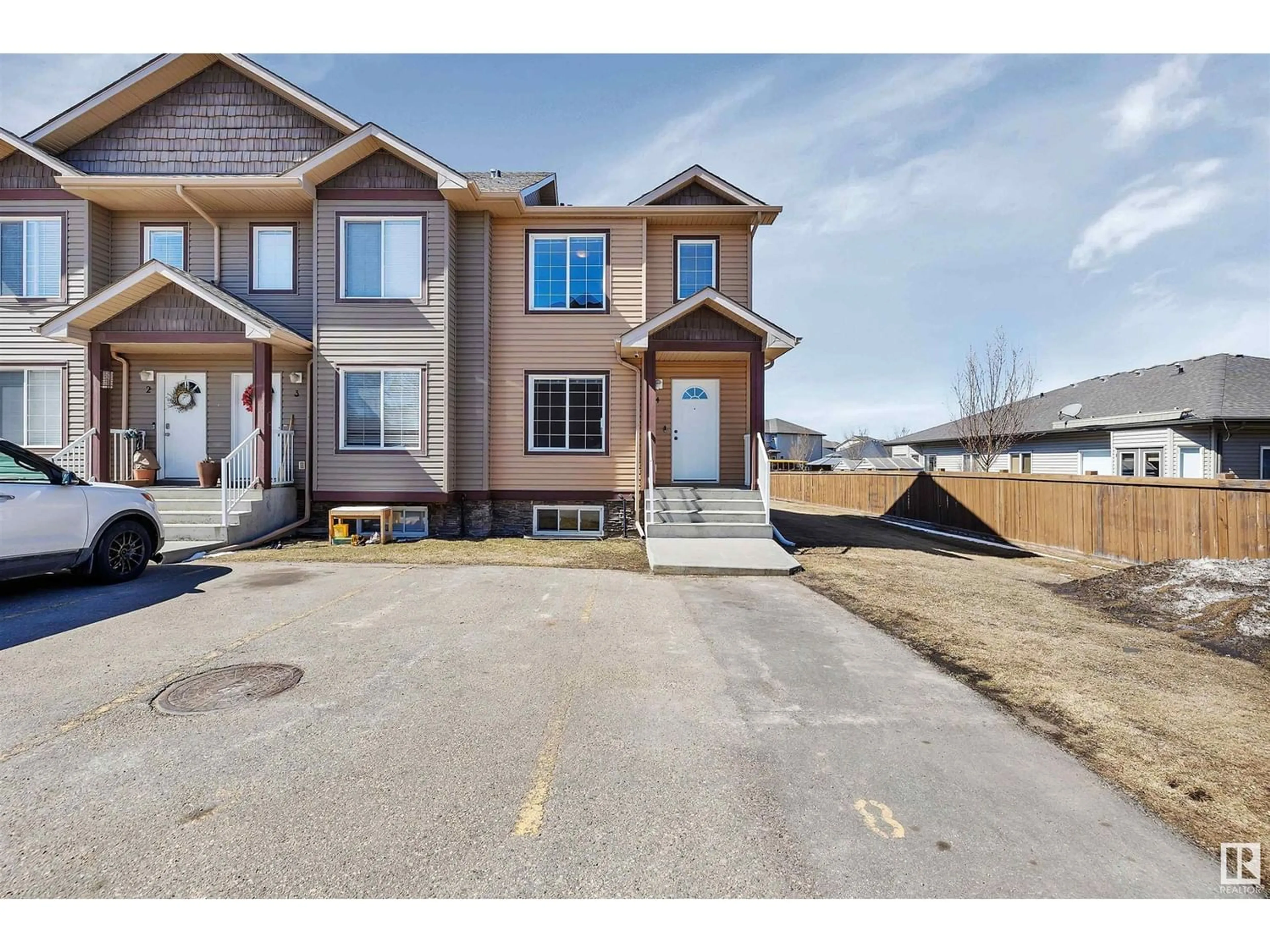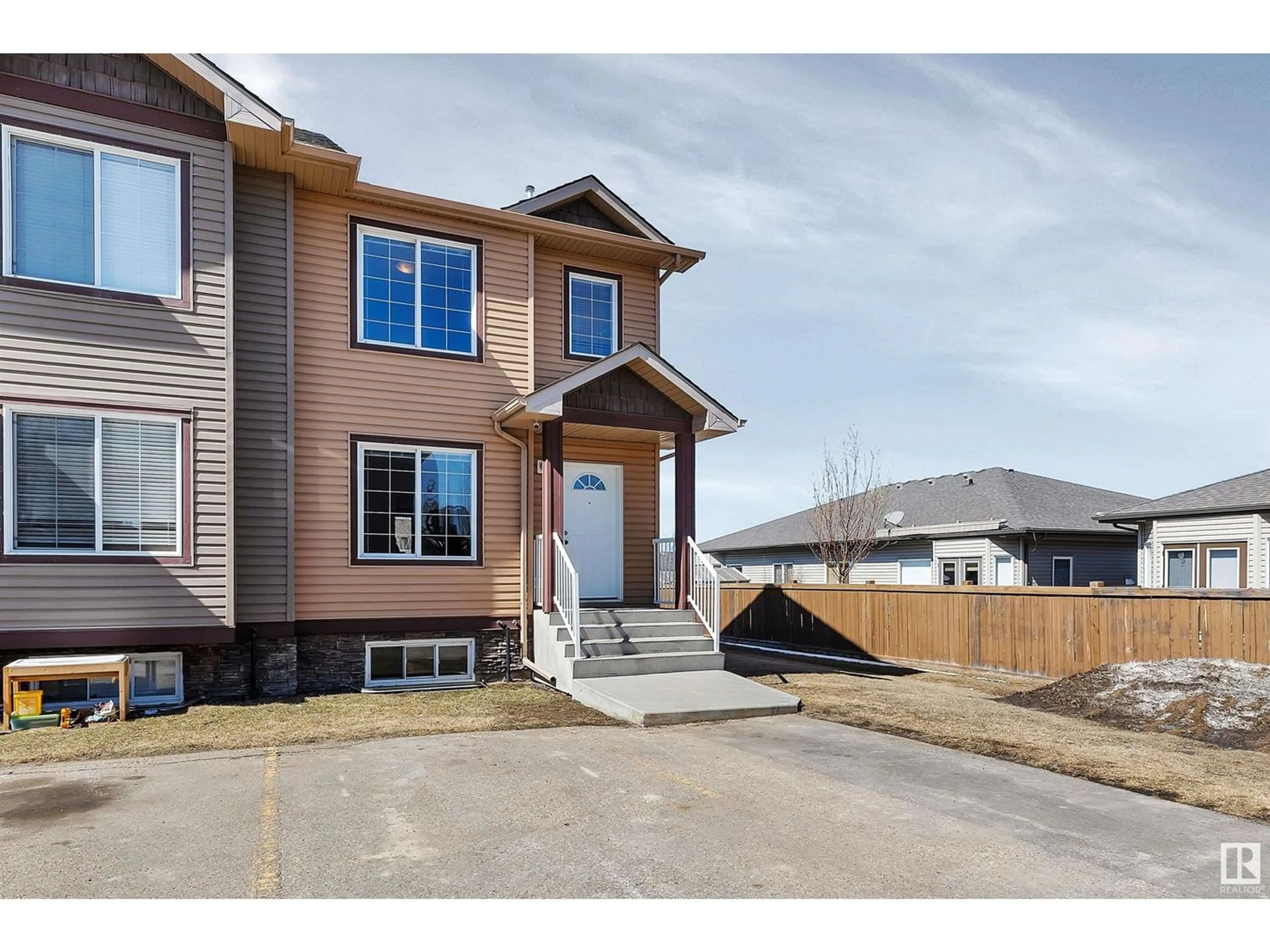#4 320 SPRUCE RIDGE RD, Spruce Grove, Alberta T7X0A6
Contact us about this property
Highlights
Estimated ValueThis is the price Wahi expects this property to sell for.
The calculation is powered by our Instant Home Value Estimate, which uses current market and property price trends to estimate your home’s value with a 90% accuracy rate.Not available
Price/Sqft$219/sqft
Est. Mortgage$1,011/mo
Maintenance fees$310/mo
Tax Amount ()-
Days On Market272 days
Description
Welcome to this charming & meticulously maintained 3-bedroom, 1.5-bathroom 2-storey townhouse nestled in the sought after community of Spruce Ridge. This home is the IDEAL property for a young family, first time home buyer, or investor. An open foyer & spacious living room w/ brand new laminate flooring & paint offers plenty of natural sunlight and has direct access to the 2pce bathroom. Kitchen offers plenty of cabinetry, fresh paint, and bright dinning area w/ deck access. Primary bdrm has a large walk-in closet, 2 more bdrms upstairs, and spacious 4pce bathroom. Located in a quiet and well managed complex with no lawn maintenance or shovelling required. 2 outdoor parking stalls right out your front door and visitor parking just steps away. Conveniently located near schools, parks, playgrounds, Tri leisure center, & shopping centres. Dont miss out on this great opportunity! (id:39198)
Property Details
Interior
Features
Main level Floor
Living room
4.86 m x measurements not availableDining room
2.64 m x measurements not availableKitchen
4.36 m x measurements not availableExterior
Parking
Garage spaces 2
Garage type Stall
Other parking spaces 0
Total parking spaces 2
Condo Details
Inclusions
Property History
 43
43



