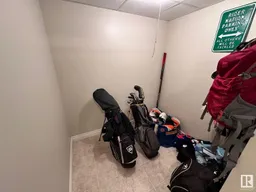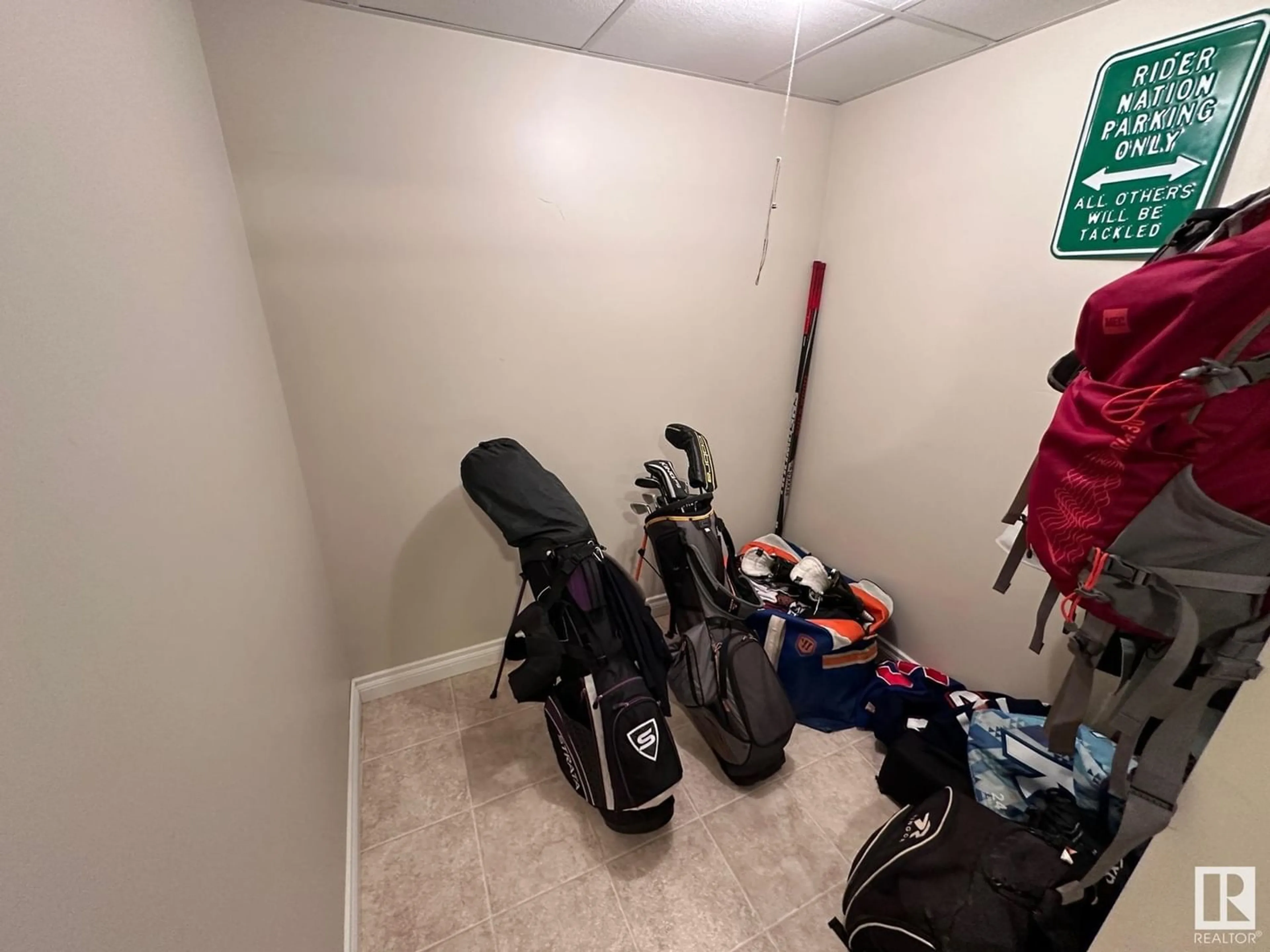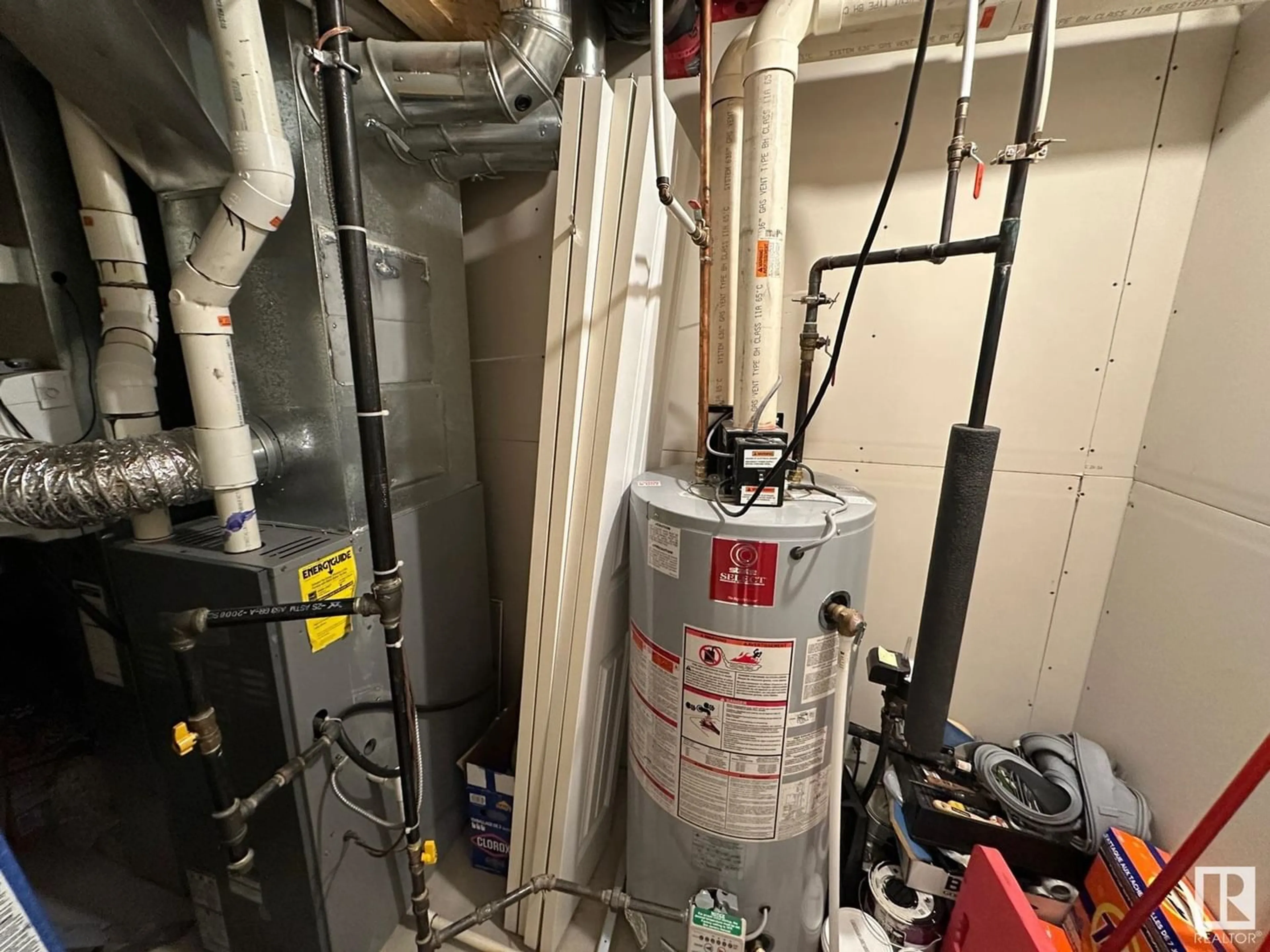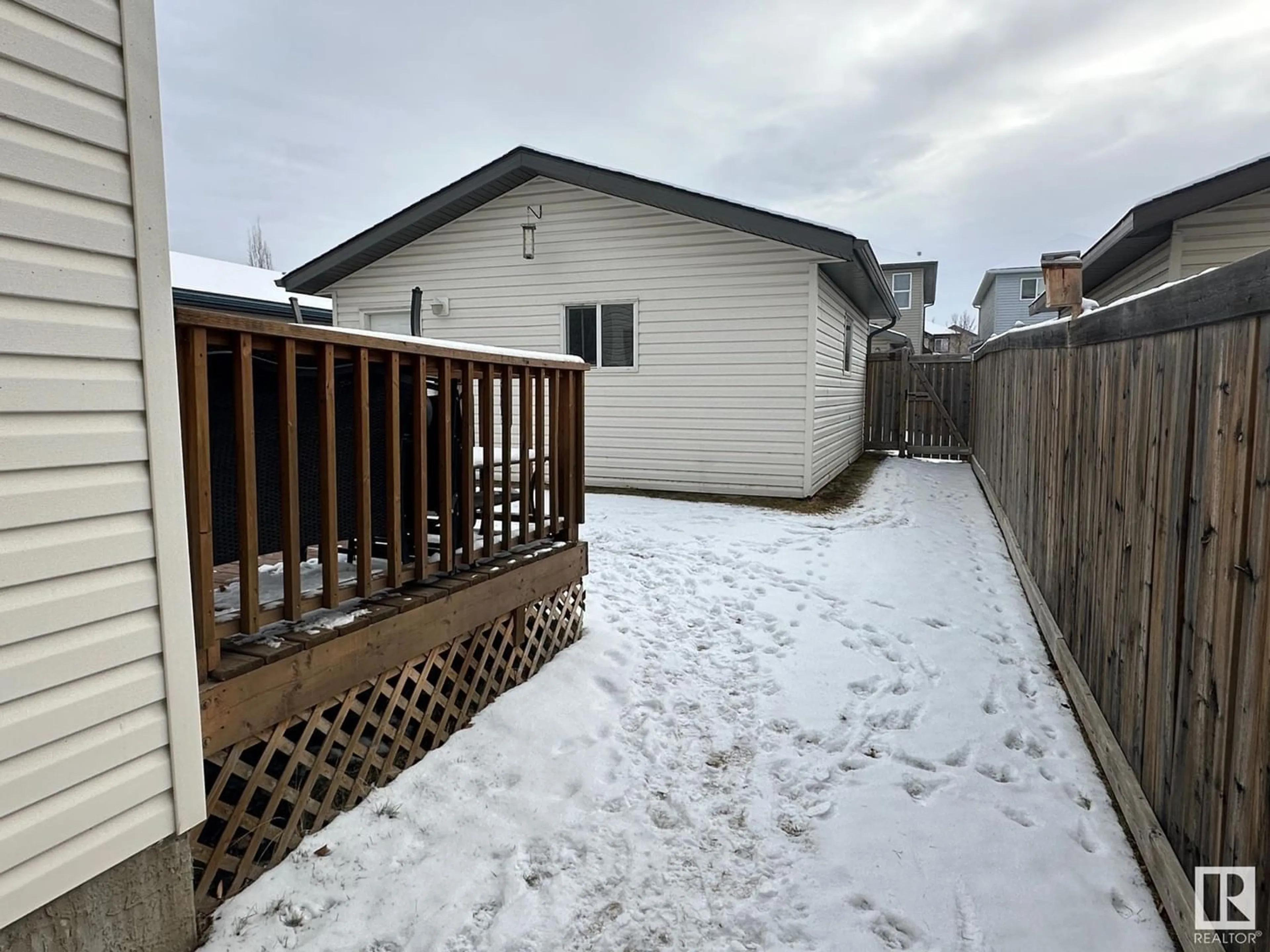39 VIRGINIA AV, Spruce Grove, Alberta T7X0B9
Contact us about this property
Highlights
Estimated ValueThis is the price Wahi expects this property to sell for.
The calculation is powered by our Instant Home Value Estimate, which uses current market and property price trends to estimate your home’s value with a 90% accuracy rate.Not available
Price/Sqft$299/sqft
Est. Mortgage$1,717/mo
Tax Amount ()-
Days On Market293 days
Description
Fantastic Location, near schools, restaurants, services & shopping with a fast exit to the Yellowhead Hwy & quick stop at Tims for a coffee! This charming two story with curb appeal in a great crescent has a large front covered porch with stone accents. Fully fenced south facing back yard, rear deck, back alley with double detached garage in a fully developed area. No hassles of construction or landscaping its all done and ready for your Family!! 4 bedrooms & 4 bathrooms with a fully FINISHED Basement gives you more than 1,800 Sq Ft of developed space! The welcoming front entrance leads into the living room with large windows & gas fireplace. The island kitchen is very spacious with pantry, new lighting fixtures & convenient half bath down the hall & access to the enclosed rear mud room that leads to the deck. Upstairs You have a master bedroom with a 4pc ensuite, two more spacious bedrooms and a 4pc bath finish off the upstairs. Downstairs has a family room, 4th bedroom space, laundry and storage room. (id:39198)
Property Details
Interior
Features
Basement Floor
Bedroom 4
Property History
 48
48


