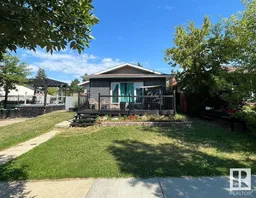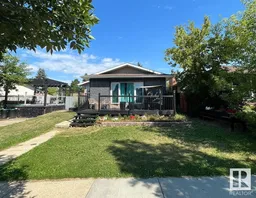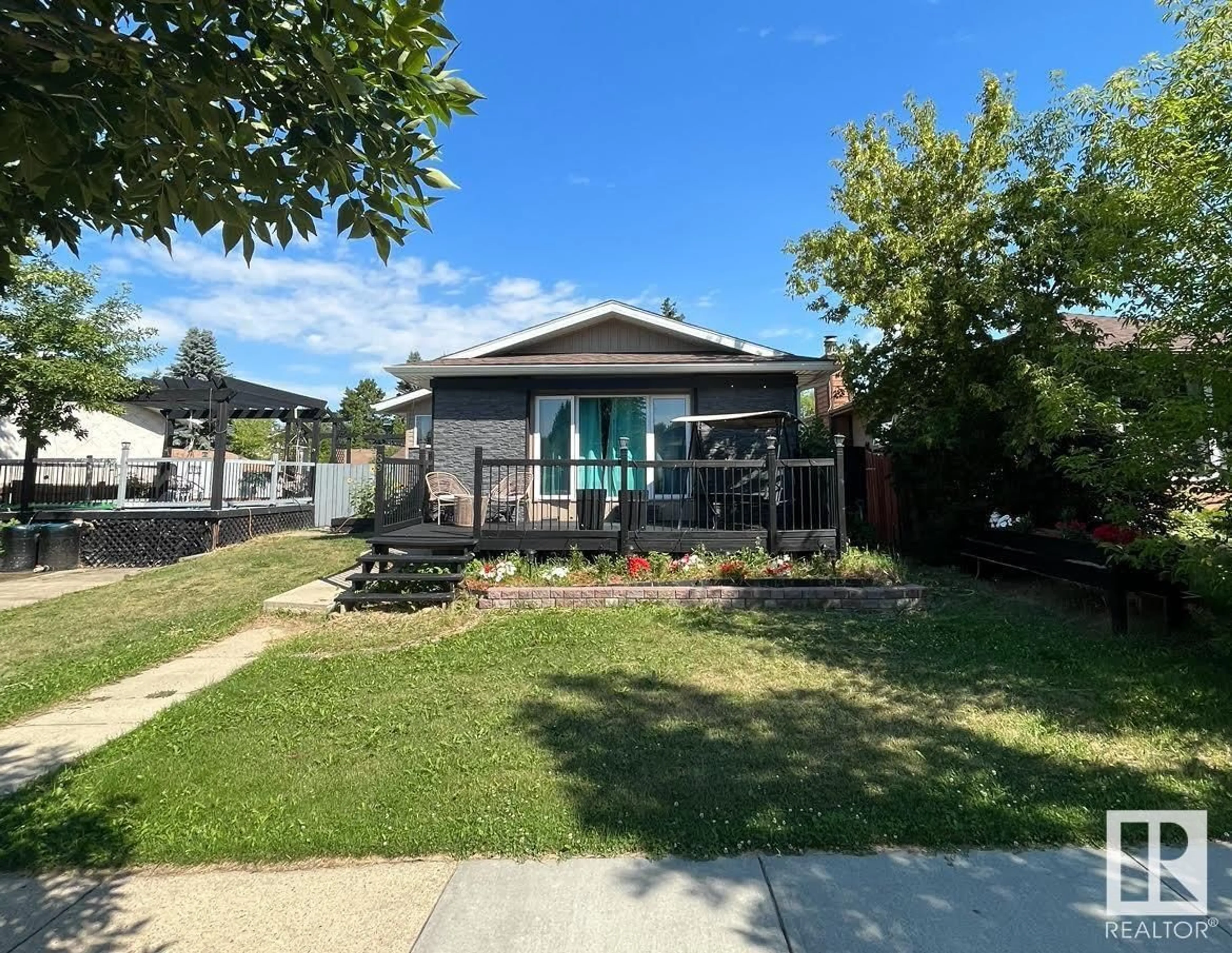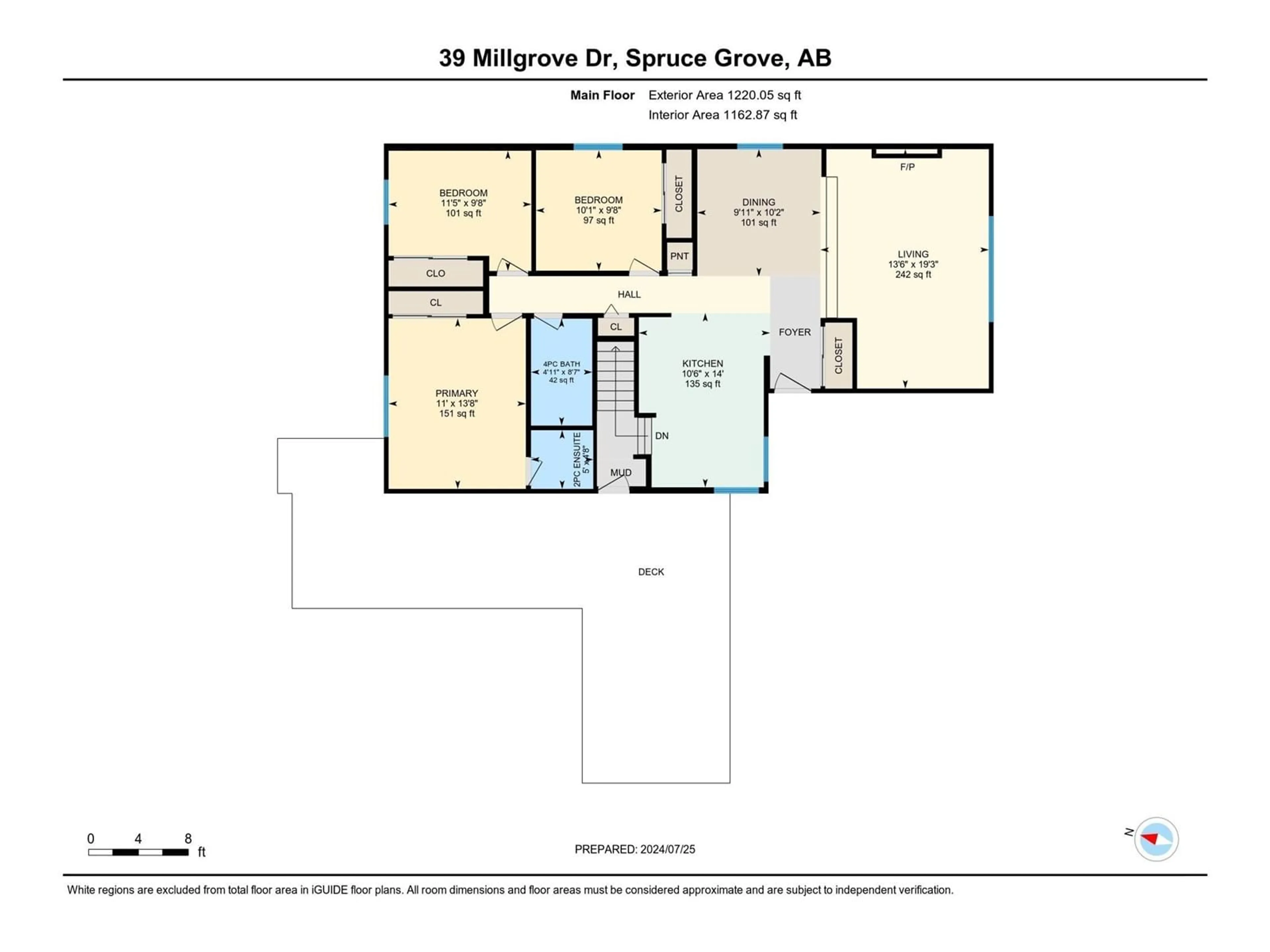39 MILLGROVE DR, Spruce Grove, Alberta T7X2M8
Contact us about this property
Highlights
Estimated ValueThis is the price Wahi expects this property to sell for.
The calculation is powered by our Instant Home Value Estimate, which uses current market and property price trends to estimate your home’s value with a 90% accuracy rate.Not available
Price/Sqft$348/sqft
Est. Mortgage$1,825/mo
Tax Amount ()-
Days On Market63 days
Description
Discover this charming bungalow in the quiet community of Spruce Grove and BACKING ONTO A PLAYGROUND. The entrance opens to a spacious living room featuring an electric f/p and laminate flooring (2019). The RENOVATED KITCHEN has full height cabinetry, QUARTZ COUNTERS, 2 tone colouring, a convenient pantry, tile backsplash, pot lighting & pot/pan drawers. The primary bedroom has a 2pce ensuite. There are 2 additional bedrooms & a renovated 4pce main bathroom. The FULLY FINISHED BASEMENT has laminate flooring, 2 additional bedrooms, a 3pce bathroom, theatre space & laundry/mechanical room. Upgrades to the home include furnace (2019), high efficiency hwt (2019), water softener & paint throughout. Outside there is a private deck with a built in above ground pool & hot tub. The deck extends to the back of the home. There is a double detached garage. This home is conveniently located within walking distance from Millgrove School! (id:39198)
Property Details
Interior
Features
Basement Floor
Family room
3.49 m x 3.72 mBedroom 4
3.77 m x 3.21 mRecreation room
3.88 m x 10.44 mBedroom 5
3.19 m x 3.61 mProperty History
 42
42 42
42

