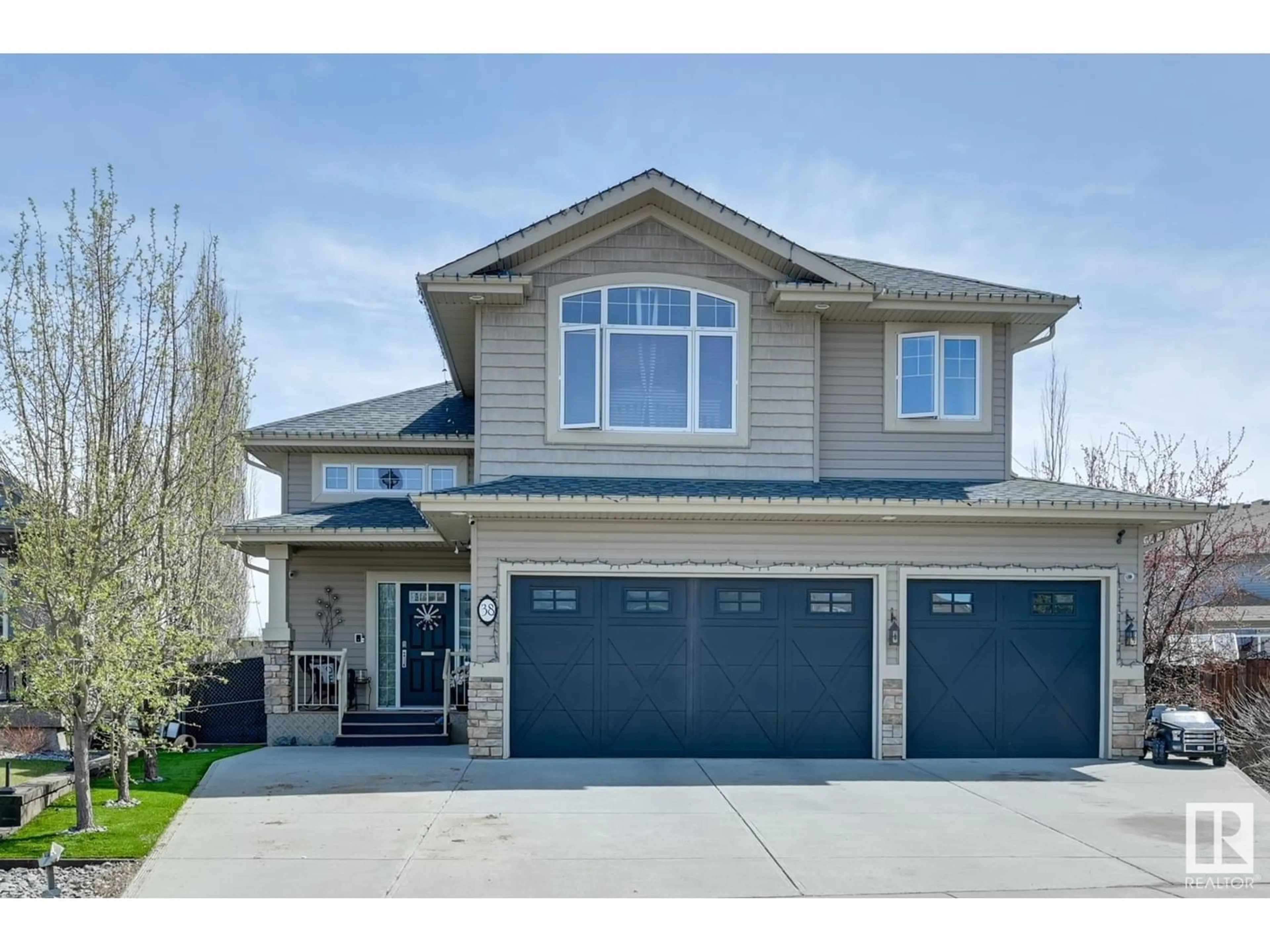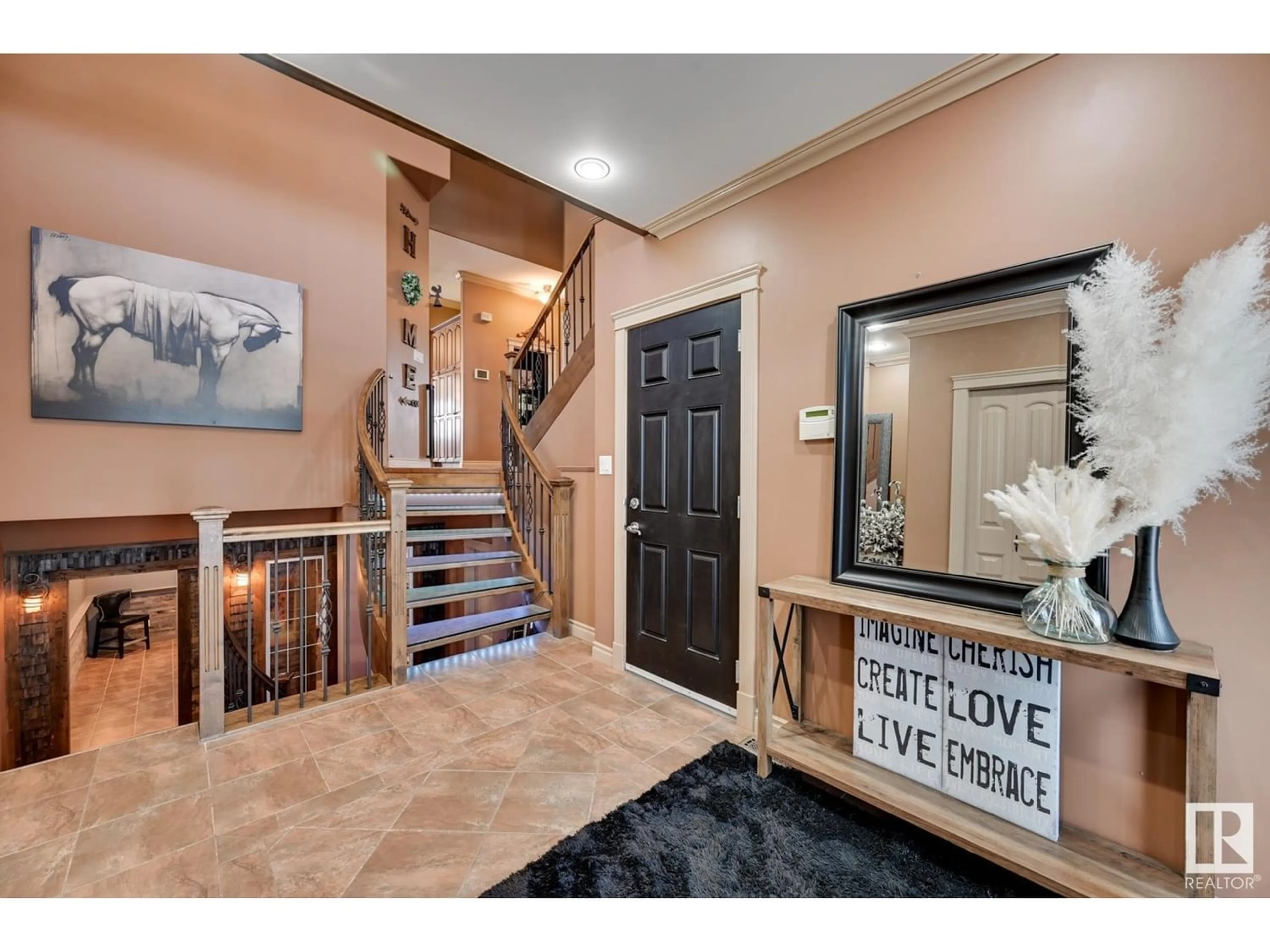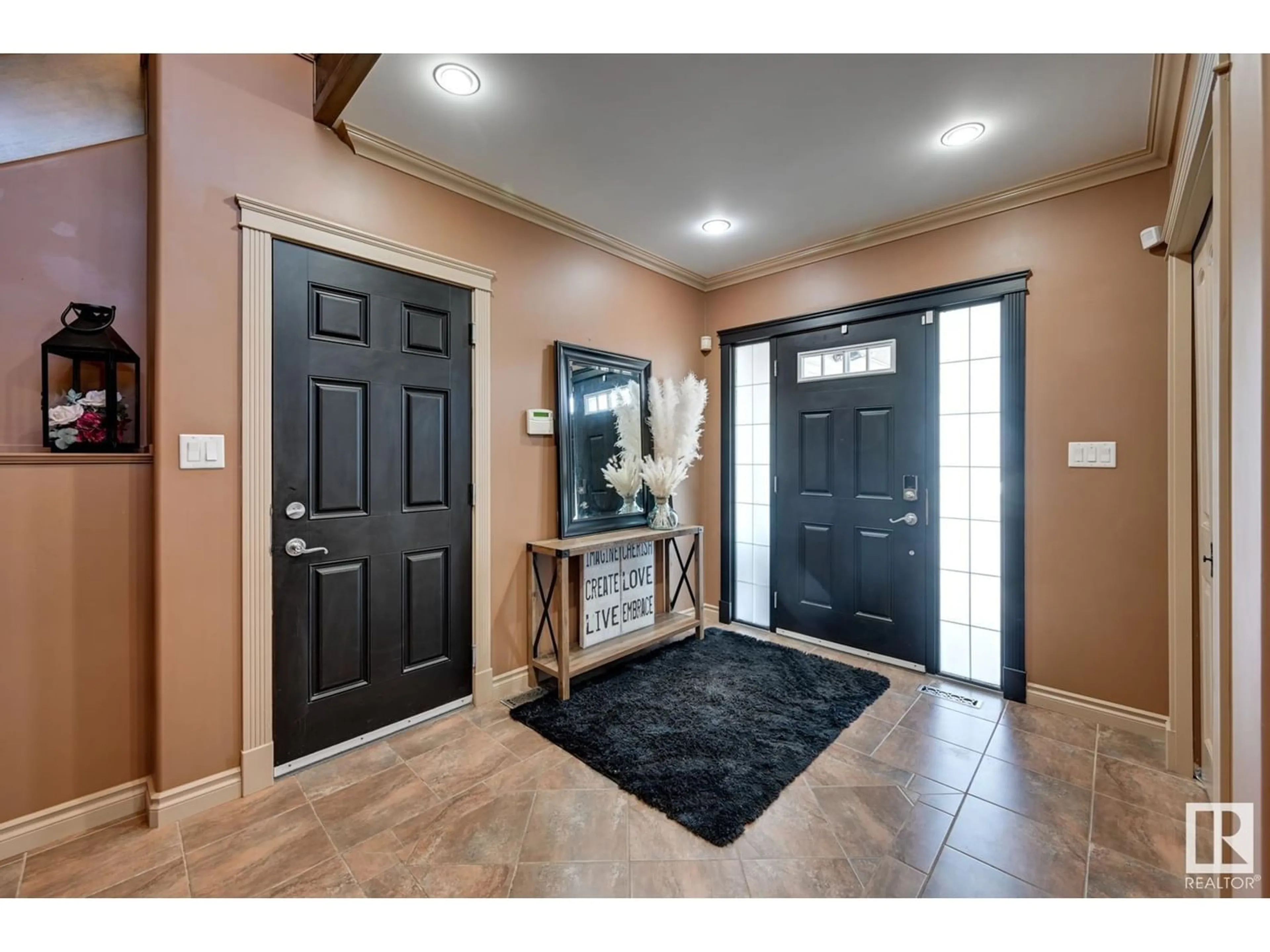38 LONGVIEW PT, Spruce Grove, Alberta T7X0H4
Contact us about this property
Highlights
Estimated ValueThis is the price Wahi expects this property to sell for.
The calculation is powered by our Instant Home Value Estimate, which uses current market and property price trends to estimate your home’s value with a 90% accuracy rate.$751,000*
Price/Sqft$294/sqft
Days On Market80 days
Est. Mortgage$3,285/mth
Tax Amount ()-
Description
Set on a .22 acre lot, privately tucked away in the exclusive community of Linkside, is the dream home that takes you by surprise. From the moment you enter the spacious foyer, the impressive design is evident. This 2600+ sq ft custom, split level home offers 2 primary bedrooms + an oversized 3rd bedroom + den (set up for theatre system) + main floor office. The sprawling main floor is accented with in-floor heating, 10 ft cielings, large windows, a sunken living room featuring stone-facing fireplace, and a lovely sunroom. Through the sunroom is a 3 season, covered patio w/gas hookups allowing for all season enjoyment of the outdoors. The triple-garage is heated, with drainage, hot and cold water, a bonus 'man cave' room, and custom built-in cabinetry.The backyard is pie shaped, featuring artificial turf, a boardwalk, a raised patio, fruit-trees, landscaping, and a cobbled pad space for an above ground pool. It's the perfect home for hosting with room for everyone in a private oasis... right here in town! (id:39198)
Property Details
Interior
Features
Lower level Floor
Family room
16.4 m x 16.5 mPlayroom
Bedroom 3
15.6 m x 13.4 mLaundry room
Property History
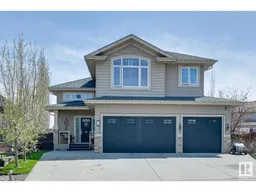 61
61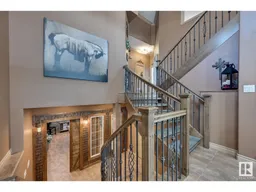 50
50
