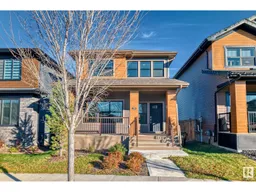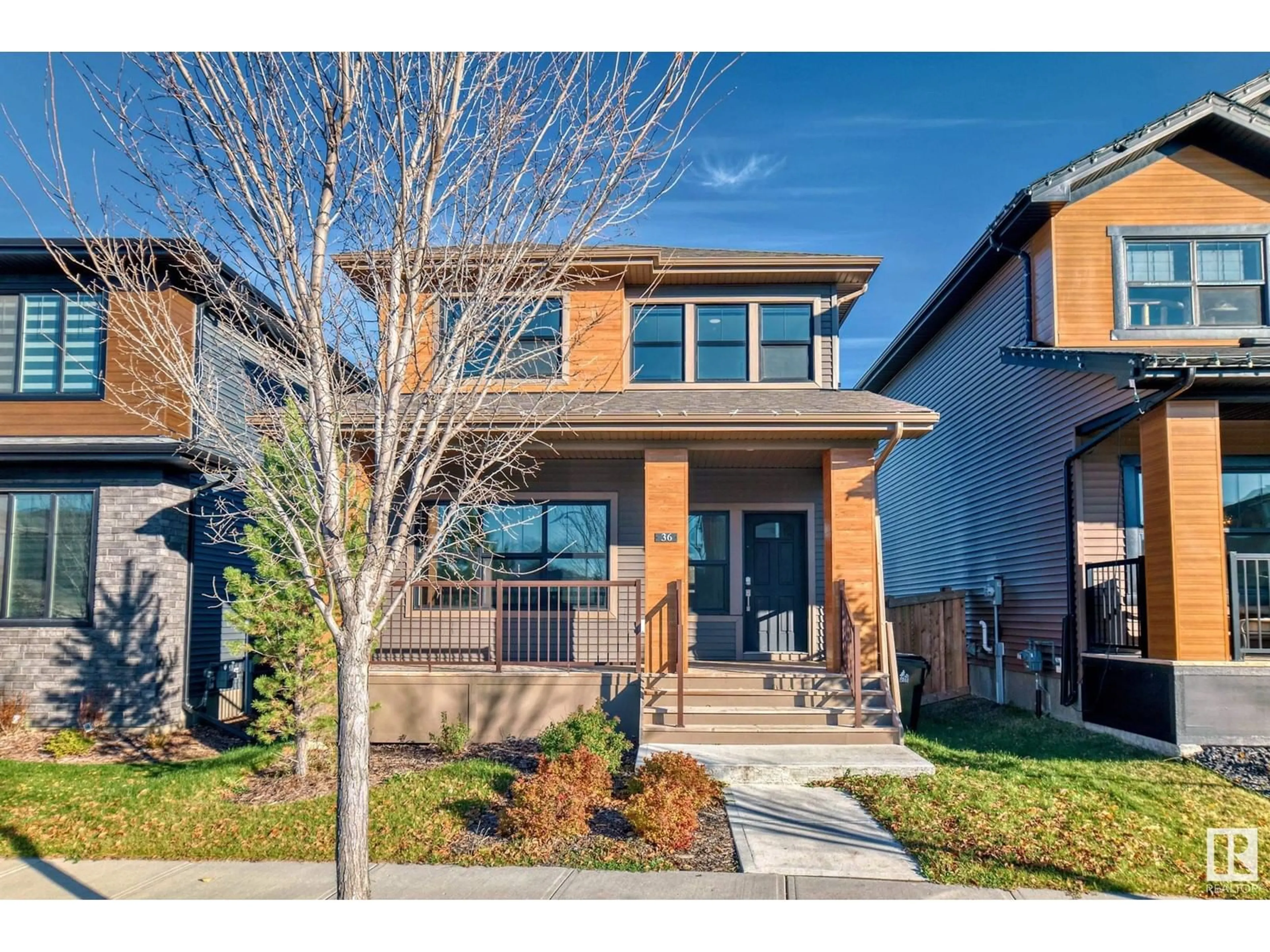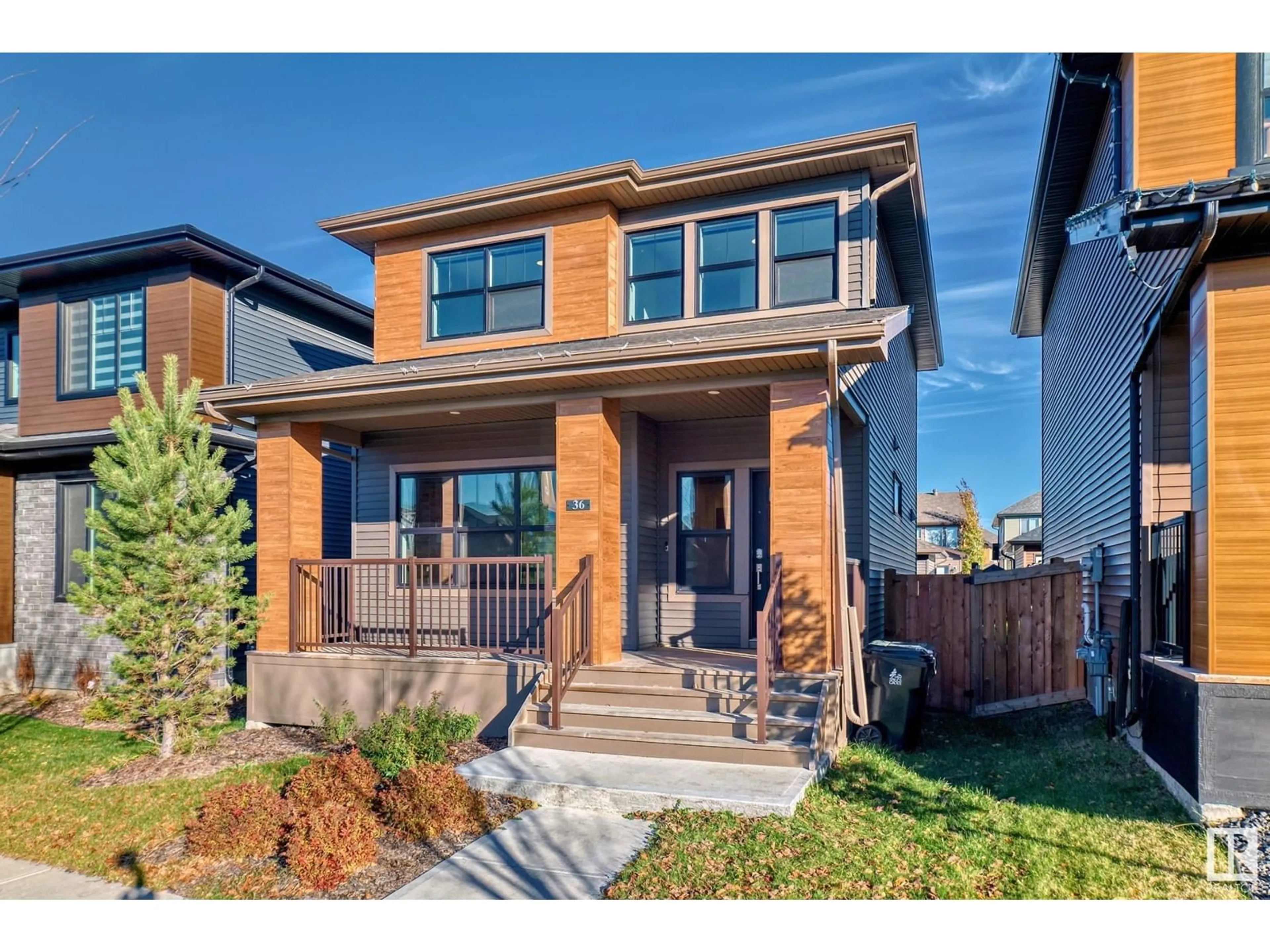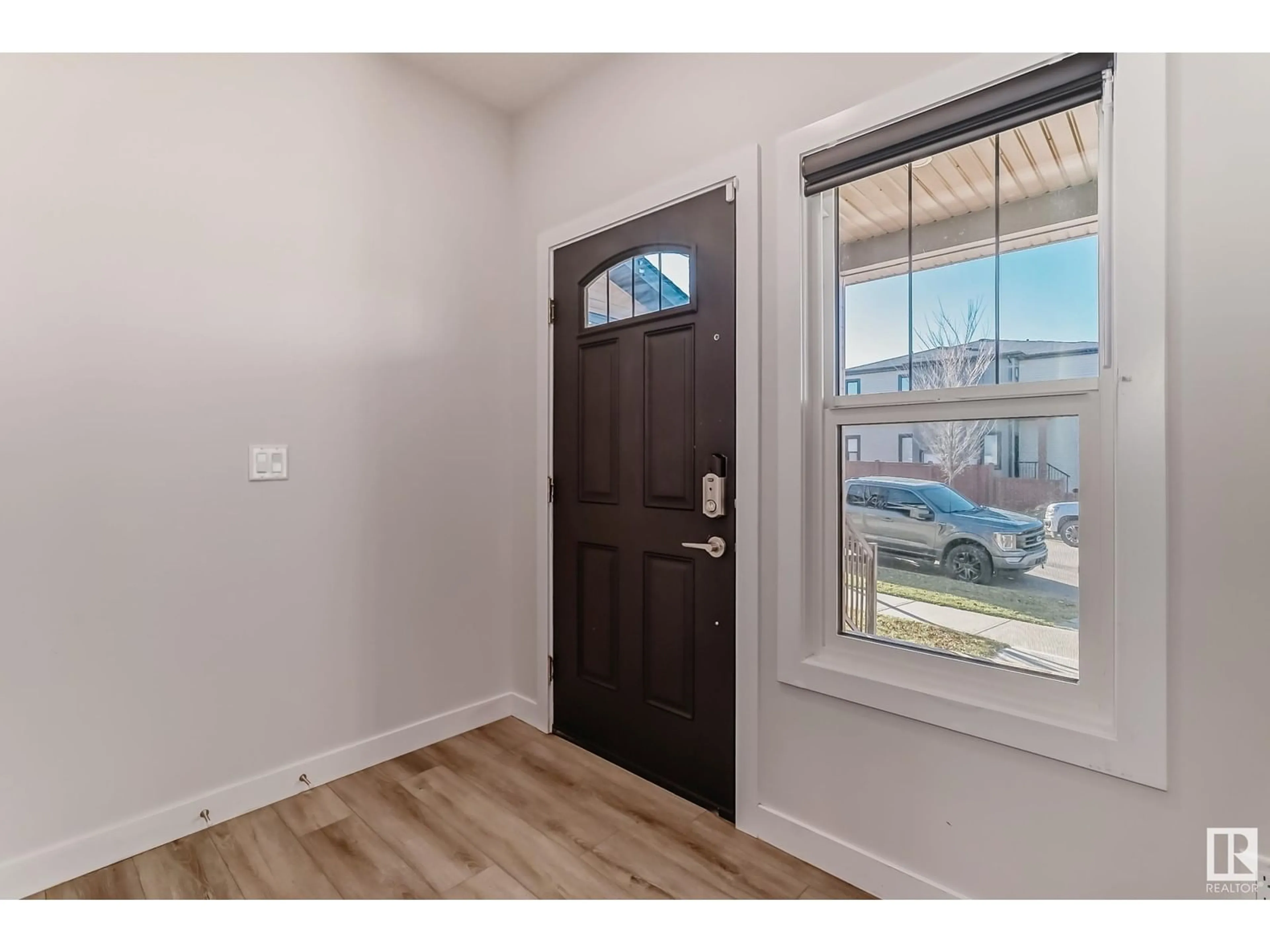36 TENOR LI, Spruce Grove, Alberta T7X0X7
Contact us about this property
Highlights
Estimated ValueThis is the price Wahi expects this property to sell for.
The calculation is powered by our Instant Home Value Estimate, which uses current market and property price trends to estimate your home’s value with a 90% accuracy rate.Not available
Price/Sqft$331/sqft
Est. Mortgage$2,061/mo
Tax Amount ()-
Days On Market29 days
Description
Top Notch in Tonewood! This beautifully maintained fully finished 2-storey residence is perfect for family living and entertaining. The main floor showcases 9 ft ceilings and a modern kitchen with sleek black cabinets, and reclaimed brick back splash seamlessly blending style and functionality. Enjoy the warmth of the electric fireplace adorned with reclaimed brick, creating a focal point in the inviting living space. Upstairs you will find 3 really good sized bedrooms including the primary with a large walk in closet and convenient ensuite. The lower level features a cozy family room, a spacious bedroom, and a full bathroom, making it ideal for guests or as a private retreat. Step outside to a large, fully fenced yard, perfect for pets and play. The deck offers an ideal spot for summer barbecues or relaxing evenings under the stars. The double detached garage provides ample storage and parking. Additional features include a charming front veranda and air conditioning for those warm days. Welcome Home! (id:39198)
Property Details
Interior
Features
Main level Floor
Living room
3.99 m x 4.21 mDining room
3.35 m x 3.43 mKitchen
3.97 m x 3.46 mMud room
2.33 m x 2.02 mProperty History
 60
60


