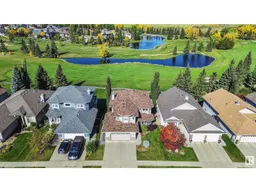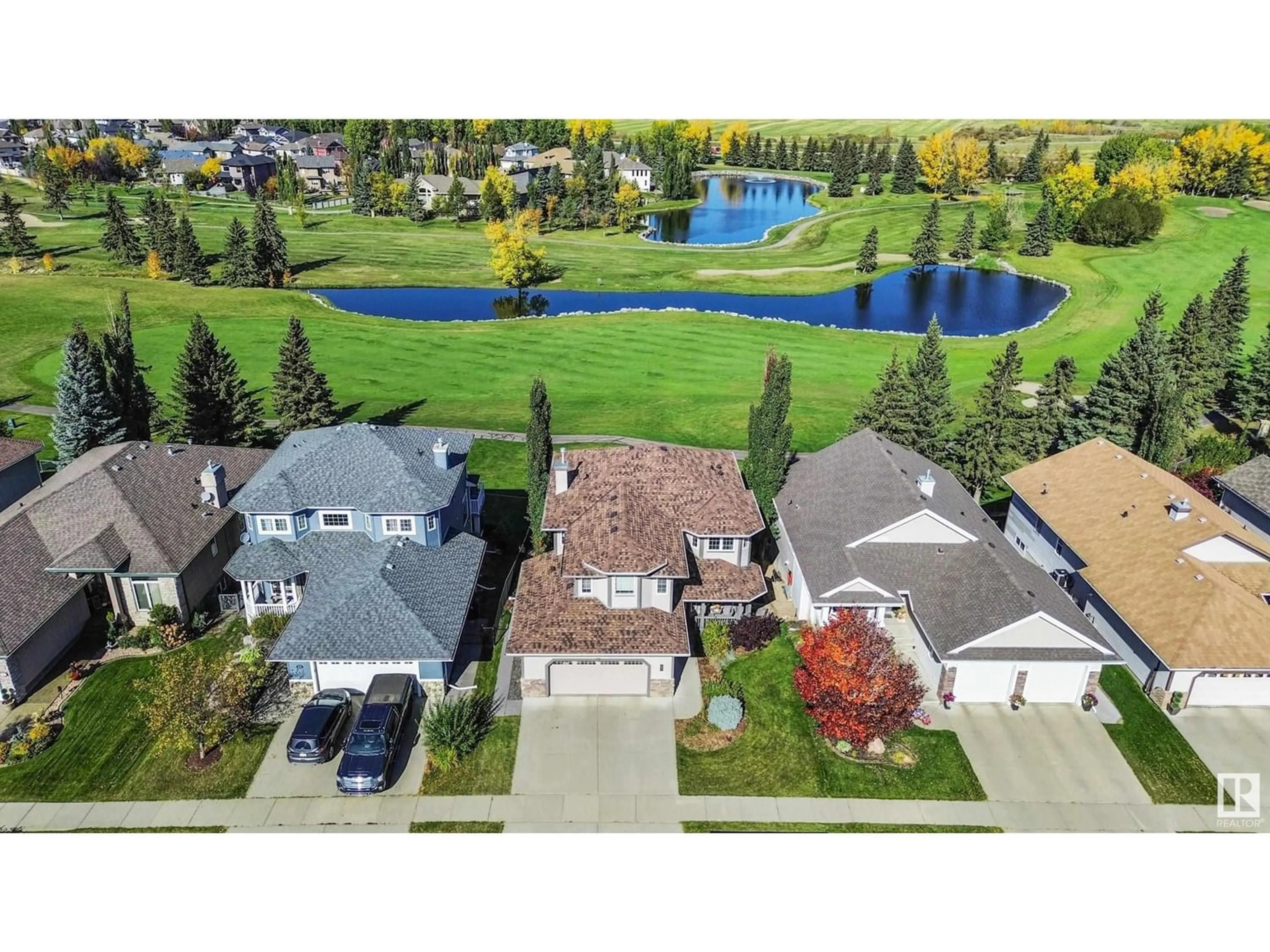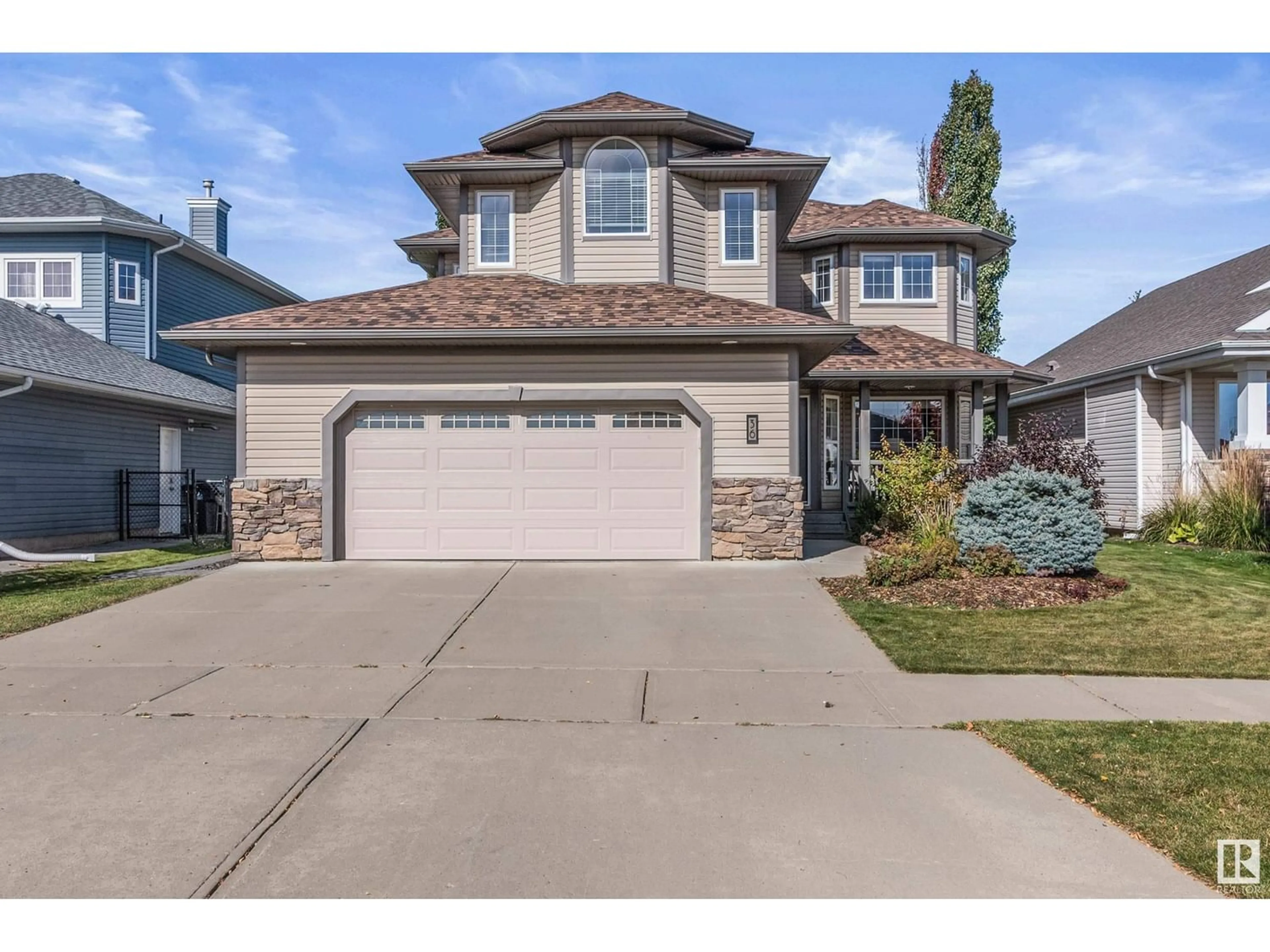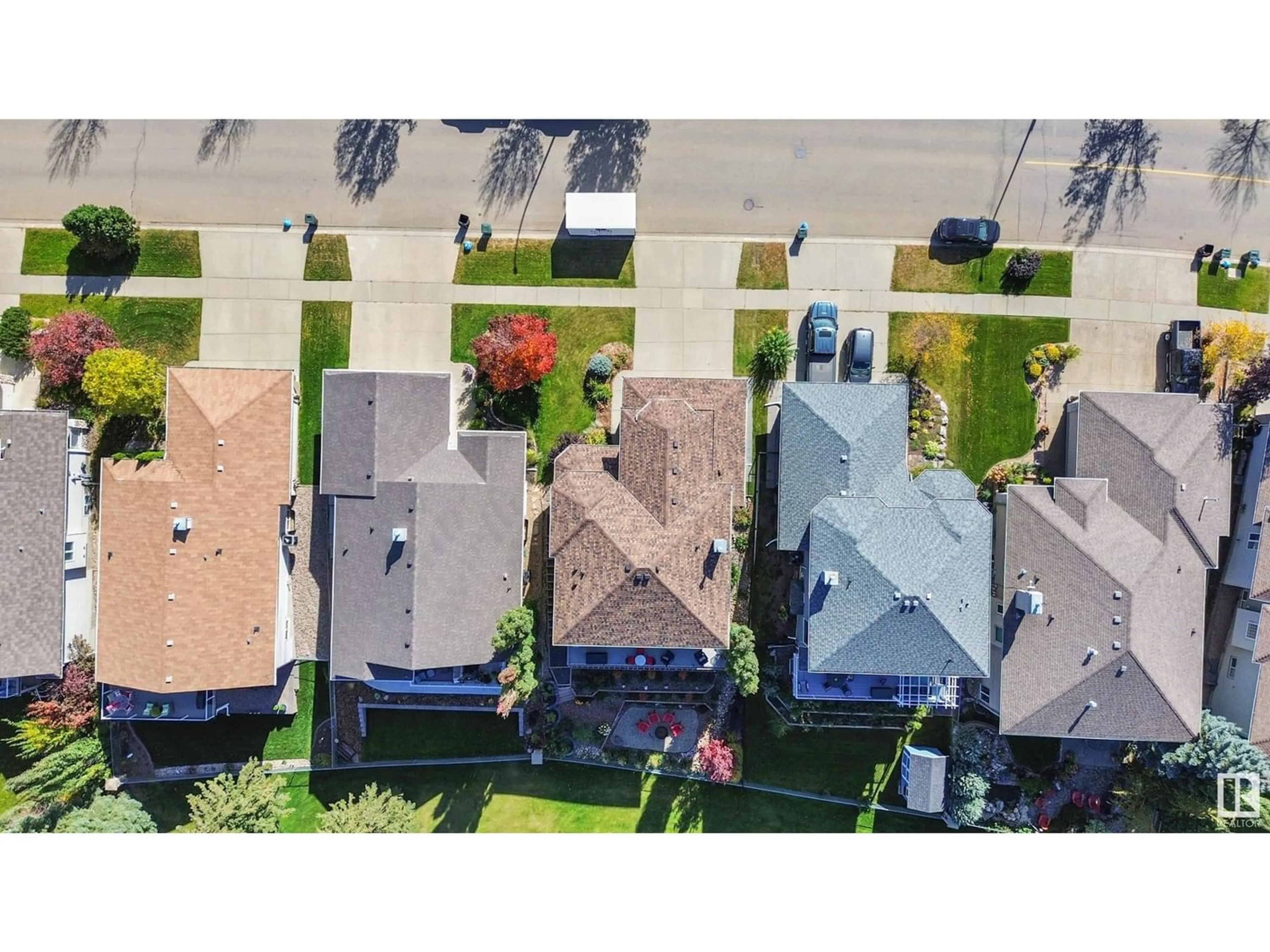36 LONGVIEW DR, Spruce Grove, Alberta T7X4R7
Contact us about this property
Highlights
Estimated ValueThis is the price Wahi expects this property to sell for.
The calculation is powered by our Instant Home Value Estimate, which uses current market and property price trends to estimate your home’s value with a 90% accuracy rate.Not available
Price/Sqft$252/sqft
Est. Mortgage$2,684/mo
Tax Amount ()-
Days On Market1 year
Description
MILLION DOLLAR VIEW! Overlooking the 2nd & 17th fairways of the Links Golf Course, complete with gorgeous ponds & fountain! Sunsets never looked so good! Come home to this beautiful 3 bedroom up, 1 down, 3 bath, featuring open concept living, excellent for entertaining, 9 ceilings & large windows to enjoy the view. Spread warmth throughout the home with a gorgeous stone fireplace on the main floor & a second one downstairs. A main floor den, large bonus room on 2nd floor + FULLY FINISHED WALKOUT BASEMENT (w/ in-floor heating) offer plenty of space for games, activities, or just chilling out. Allergies? Electrostatic air cleaner included! Large primary bedroom, with four piece ensuite & walk-in closet. Walk out onto a massive deck on the main floor or a screened in porch down below & look out over a large, beautifully landscaped back yard. This home is in Stoneshire, a most desirable community, with plenty of walking trails & parks for you to enjoy! This is a RARE FIND. Opportunity knocks once! Act now! (id:39198)
Property Details
Interior
Features
Basement Floor
Family room
9.7 m x 4.82 mBedroom 4
4.28 m x 3.53 mSunroom
10.12 m x 2.9 mUtility room
3.86 m x 2.98 mExterior
Parking
Garage spaces 4
Garage type Attached Garage
Other parking spaces 0
Total parking spaces 4
Property History
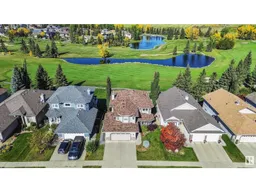 50
50