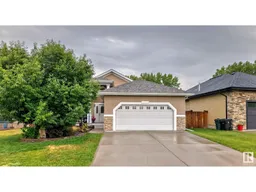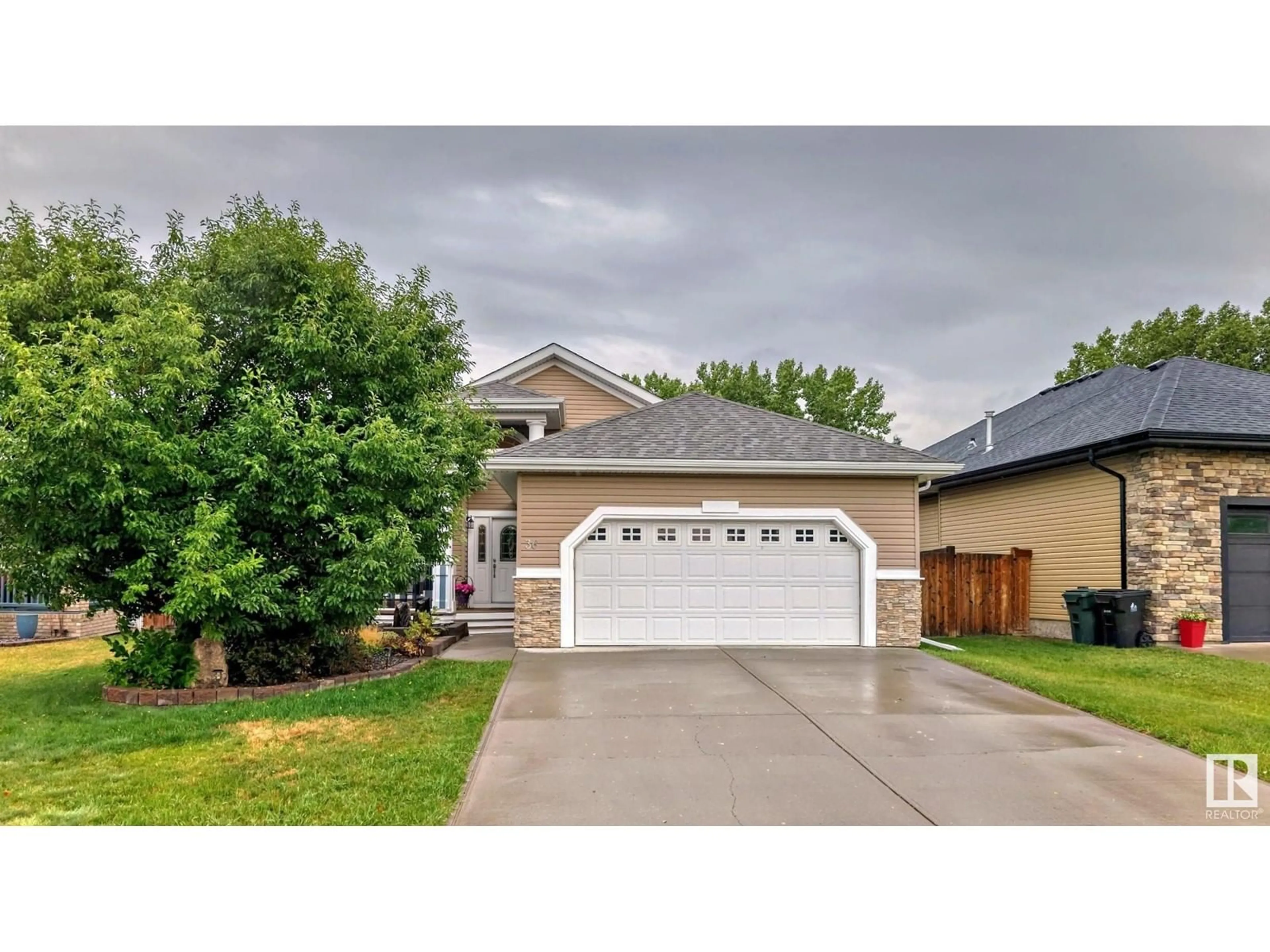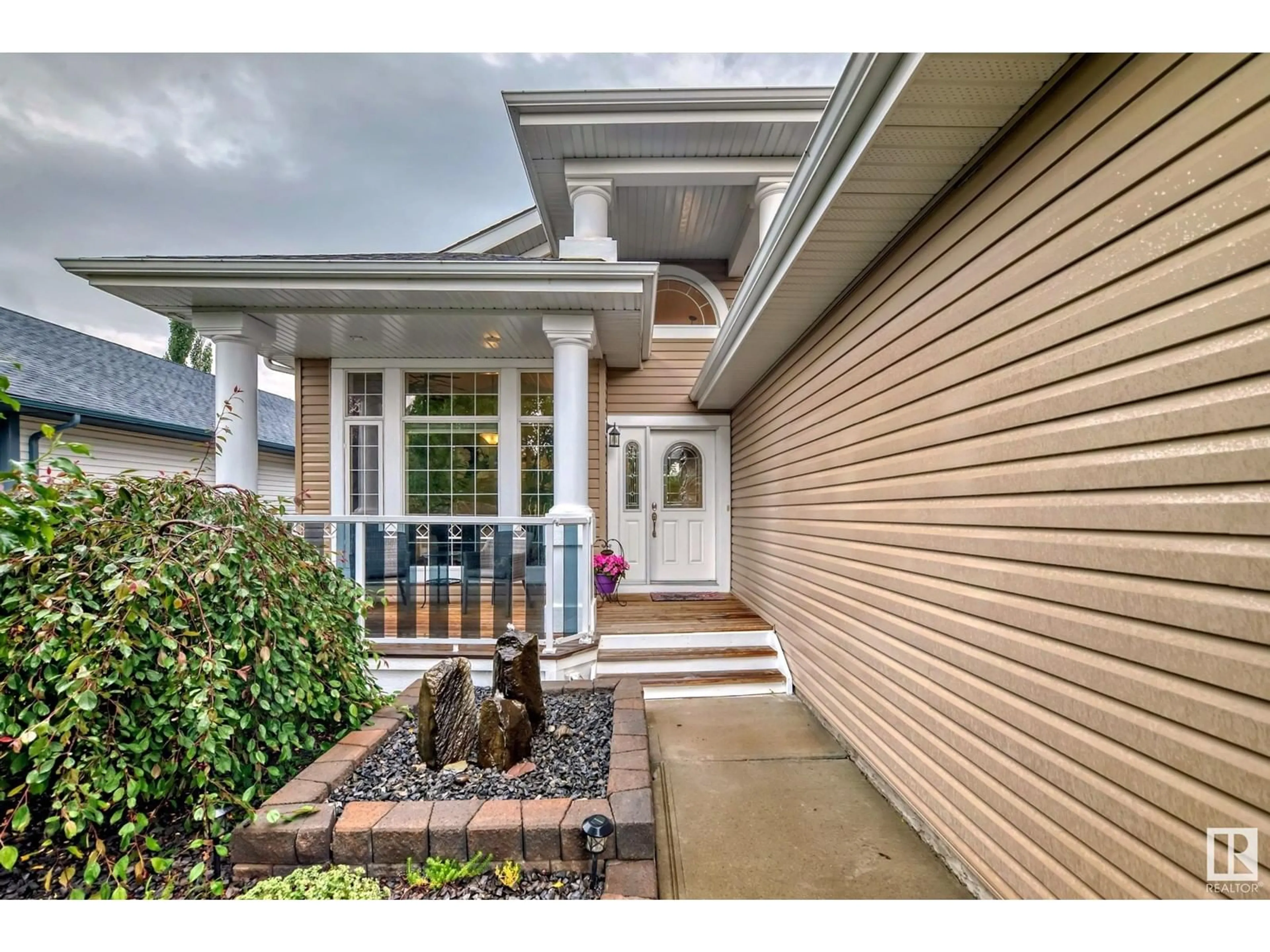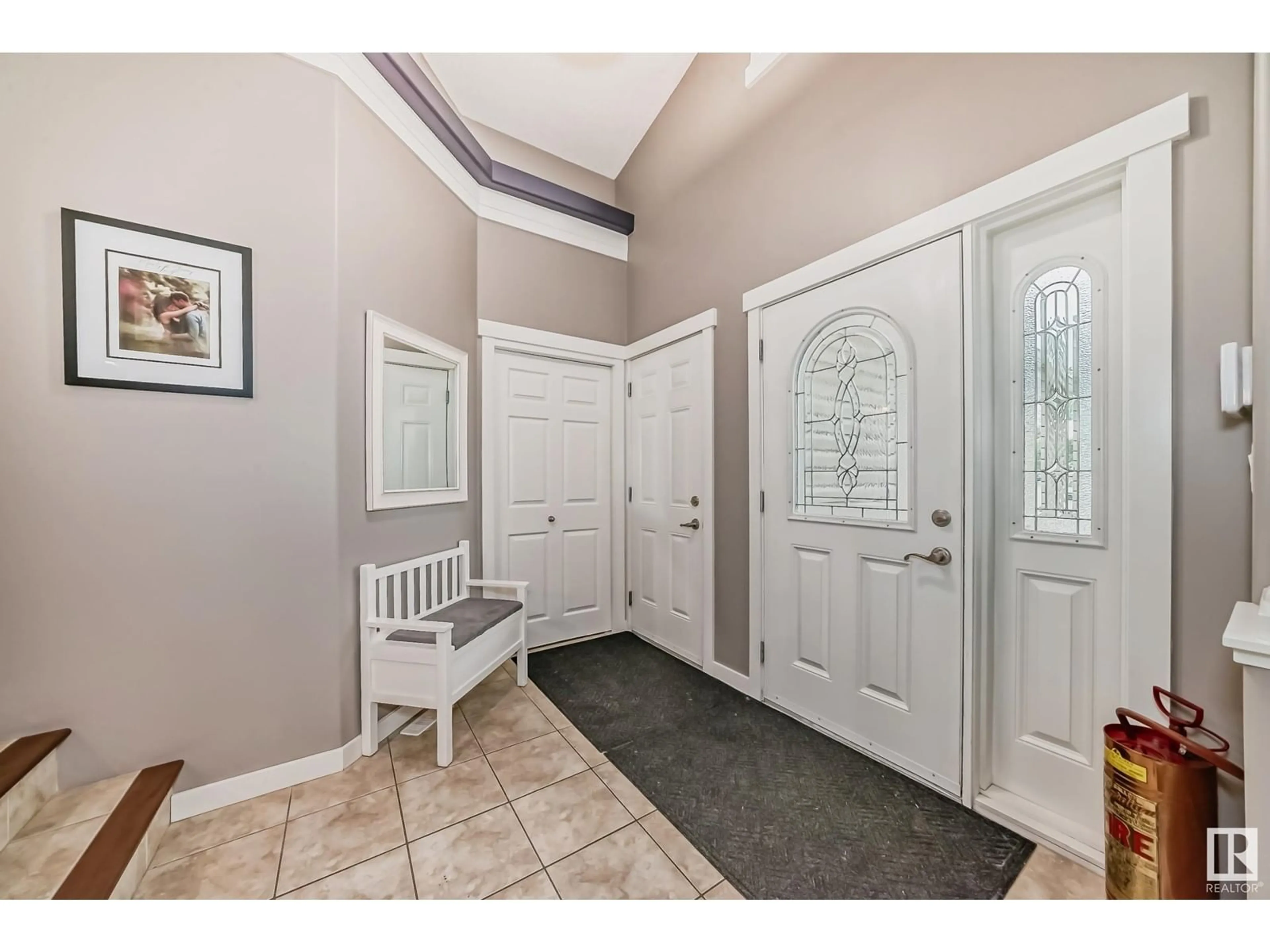36 LINKSVIEW DR, Spruce Grove, Alberta T7X4A6
Contact us about this property
Highlights
Estimated ValueThis is the price Wahi expects this property to sell for.
The calculation is powered by our Instant Home Value Estimate, which uses current market and property price trends to estimate your home’s value with a 90% accuracy rate.$730,000*
Price/Sqft$406/sqft
Days On Market2 days
Est. Mortgage$2,791/mth
Tax Amount ()-
Description
Gorgeous FULLY FINISHED south facing bungalow with a WALK-OUT basement, backing on to The Links golf course! With 4 bedrooms and 3 full baths, 36 Linksview is the perfect home for any stage in life. Charming and boasts of character, with unique features like a double sided fireplace from the living room to the balcony accentuating the warm and cozy tones throughout. Immediately you'll notice the pride in ownership with meticulous care. Main floor offers an efficient layout with an open concept, generous in size and an abundance of windows to allow the natural light to flood through in every corner. Basement is incredibly spacious featuring a wet bar with a built in dishwasher and wine/beverage cooler. Outside you'll find impeccable curb appeal with an oversize heated garage, balcony with a serene view, brick fire pit in the yard and everything you need to enjoy warm summer days. Location is prime with quick access to HWY 16 and 16A! Recent upgrades include new hardwood flooring and hot water tank. (id:39198)
Property Details
Interior
Features
Basement Floor
Family room
Bedroom 3
Bedroom 4
Games room
Property History
 62
62


