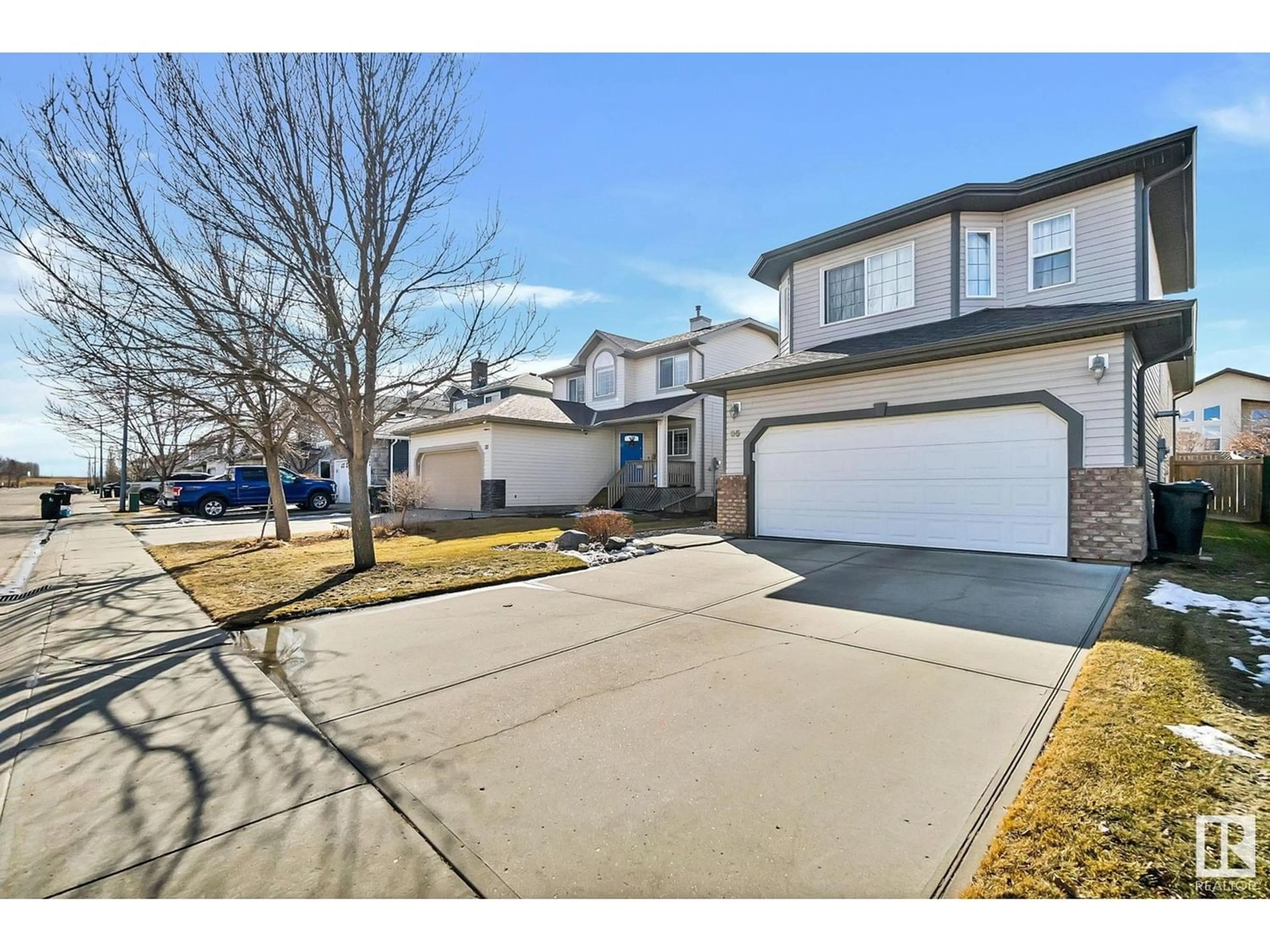35 LAMPLIGHT DR, Spruce Grove, Alberta T7X4N1
Contact us about this property
Highlights
Estimated ValueThis is the price Wahi expects this property to sell for.
The calculation is powered by our Instant Home Value Estimate, which uses current market and property price trends to estimate your home’s value with a 90% accuracy rate.$362,000*
Price/Sqft$343/sqft
Est. Mortgage$1,889/mth
Tax Amount ()-
Days On Market178 days
Description
IMMACULATE might not even be a good enough word to describe this picture perfect bi-level in Spruce Grove's Legacy Park subdivision. Built in 2003, this 1281 sq ft home features a FULLY FINISHED BASEMENT, fenced yard & great location. Large entry the moment you walk in the door won't leave anyone in the cold! Up the stairs to the open concept main floor. Vaulted ceilings throughout the large kitchen with loads of cabinets, prep space & a corner pantry! Dining area has great natural light with windows on 2 sides & easily expands to host family & friends. Large living room with west facing windows! 2 bedrooms plus a 4pc bathroom are great for kids, guests or a home office. Upstairs the master suite with large bedroom, walk in closet & 4pc ensuite. Basement area has huge family room with gas fireplace. 4th bedroom with another 4pc bath too! Large flex room is a great office or could be closed for a 5th bedroom! HEATED double garage! Fenced yard with newly replaced covered deck with storage underneath!!! (id:39198)
Property Details
Interior
Features
Main level Floor
Bedroom 3
3.94 m x 2.99 mDining room
4.18 m x 2.39 mKitchen
4.18 m x 3.92 mFamily room
5.23 m x 3.72 mProperty History
 64
64

