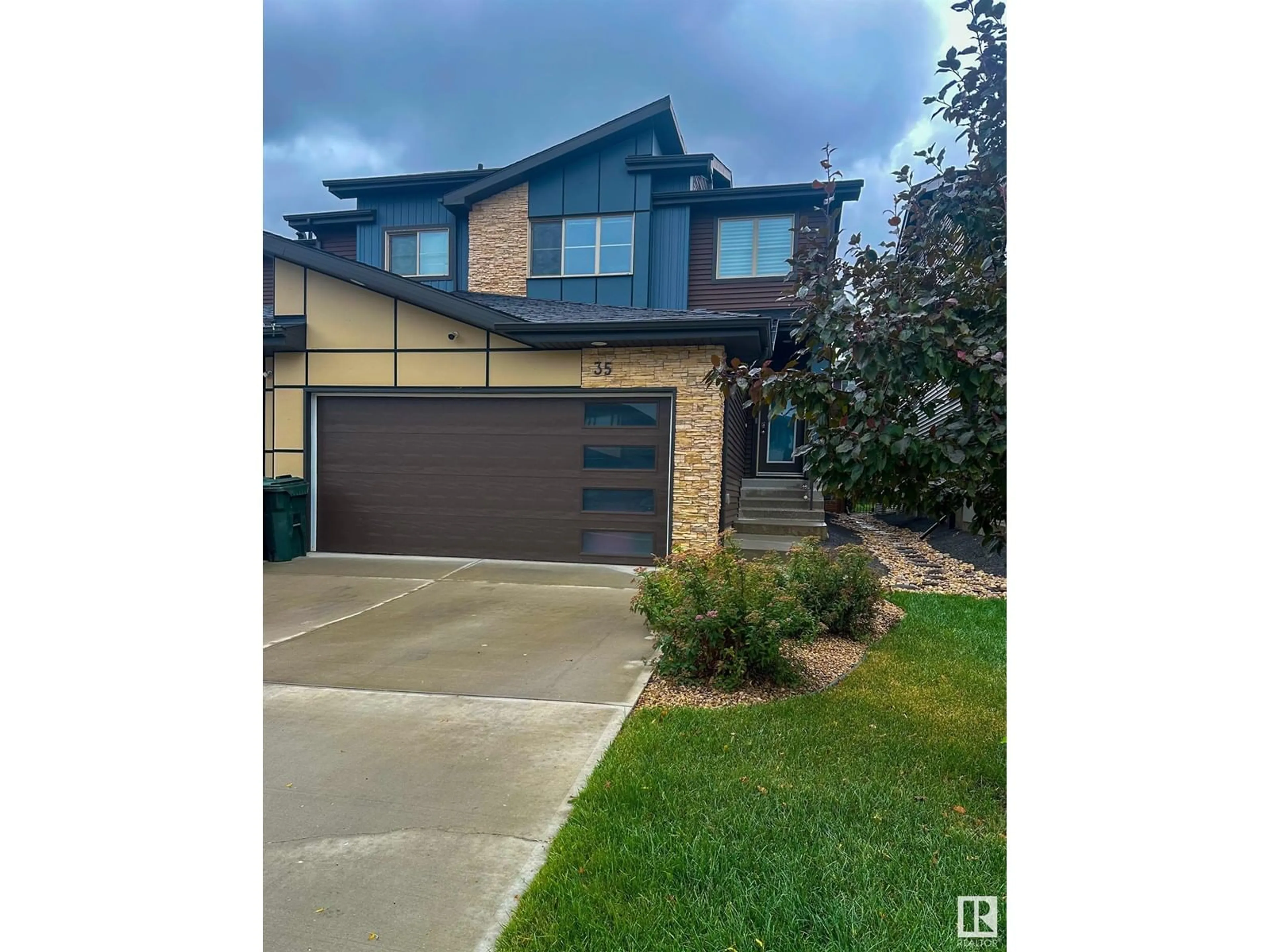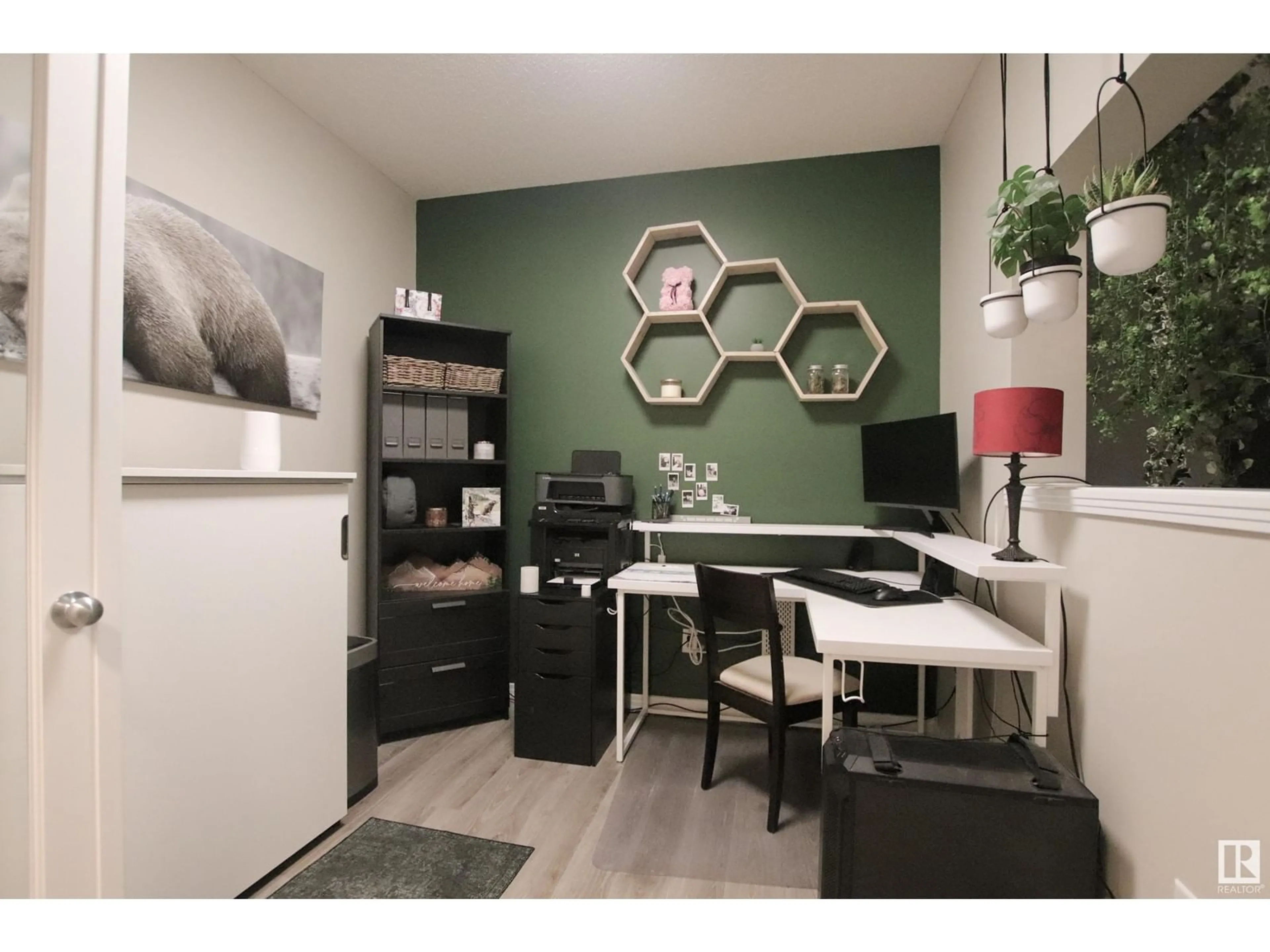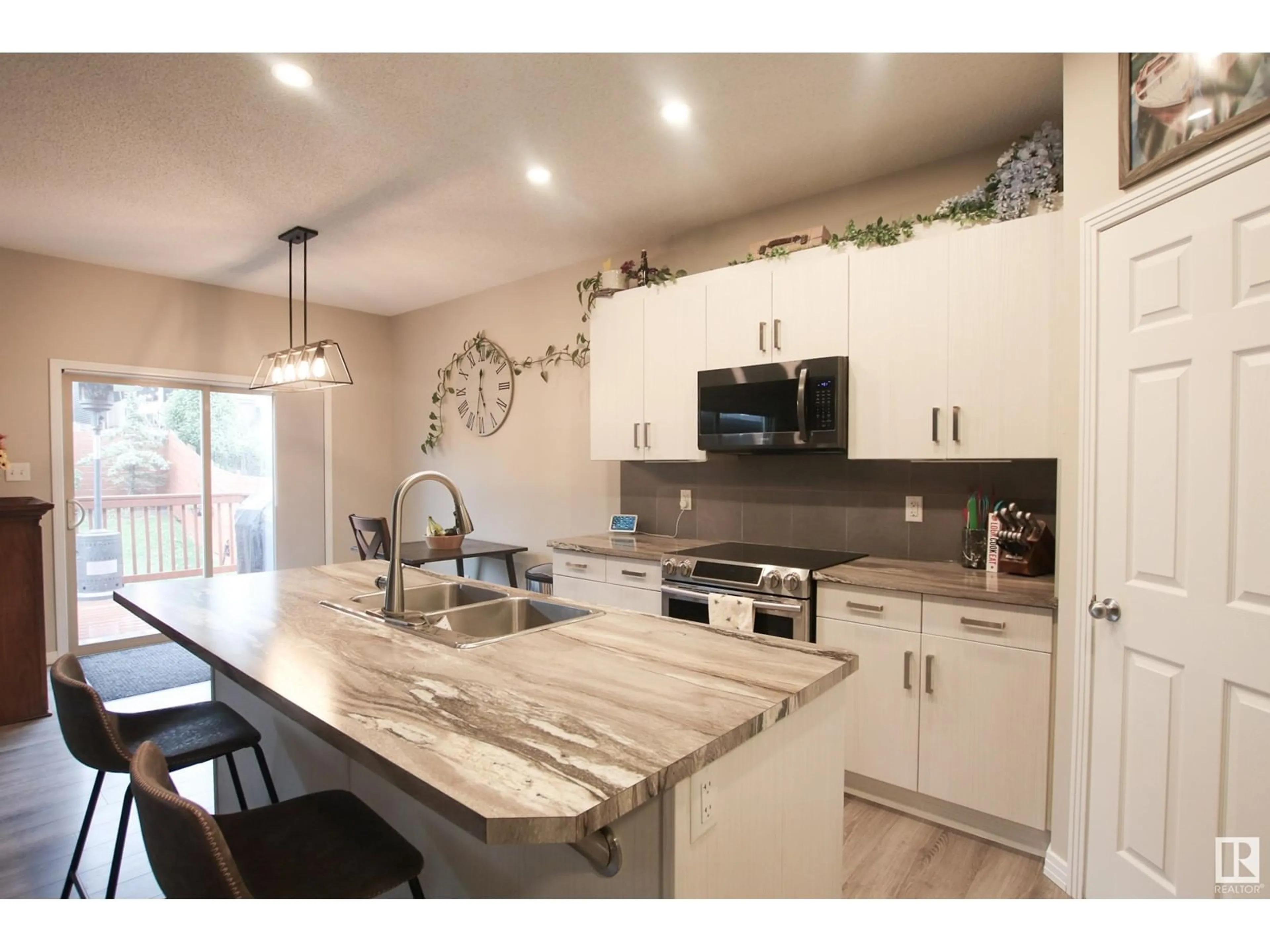35 KENSINGTON CL, Spruce Grove, Alberta T7X0S9
Contact us about this property
Highlights
Estimated ValueThis is the price Wahi expects this property to sell for.
The calculation is powered by our Instant Home Value Estimate, which uses current market and property price trends to estimate your home’s value with a 90% accuracy rate.$728,000*
Price/Sqft$279/sqft
Days On Market2 days
Est. Mortgage$1,825/mth
Tax Amount ()-
Description
This half duplex is nestled in the desirable Kenton! Immediately youll see pride of ownership from the curb appeal to inside. The main floor offers a open concept with a beautiful kitchen that features a center island, white cabinets, corner pantry & stainless steel appliances. The den, 2pc bathroom, living room & main floor laundry have all been updated. There are 3 bedrooms on the upper level. The master is spacious & bright with a nice walk-in closet & beautiful ensuite bath with walk-in shower. The basement is ready for your creative touch. Other features are triple pane windows & 9 ft ceilings. There is conduit installed from ceiling to electrical panel for future solar panel installation. The backyard is a perfect escape rain or shine enjoy the two tiered deck. This home is great location with quick and easy access to Yellowhead and walking distance to shopping, schools and parks. (id:39198)
Property Details
Interior
Features
Main level Floor
Living room
Dining room
Kitchen
Den
Property History
 24
24


