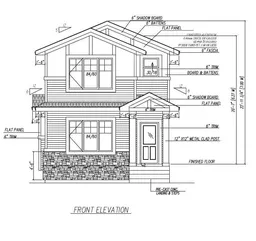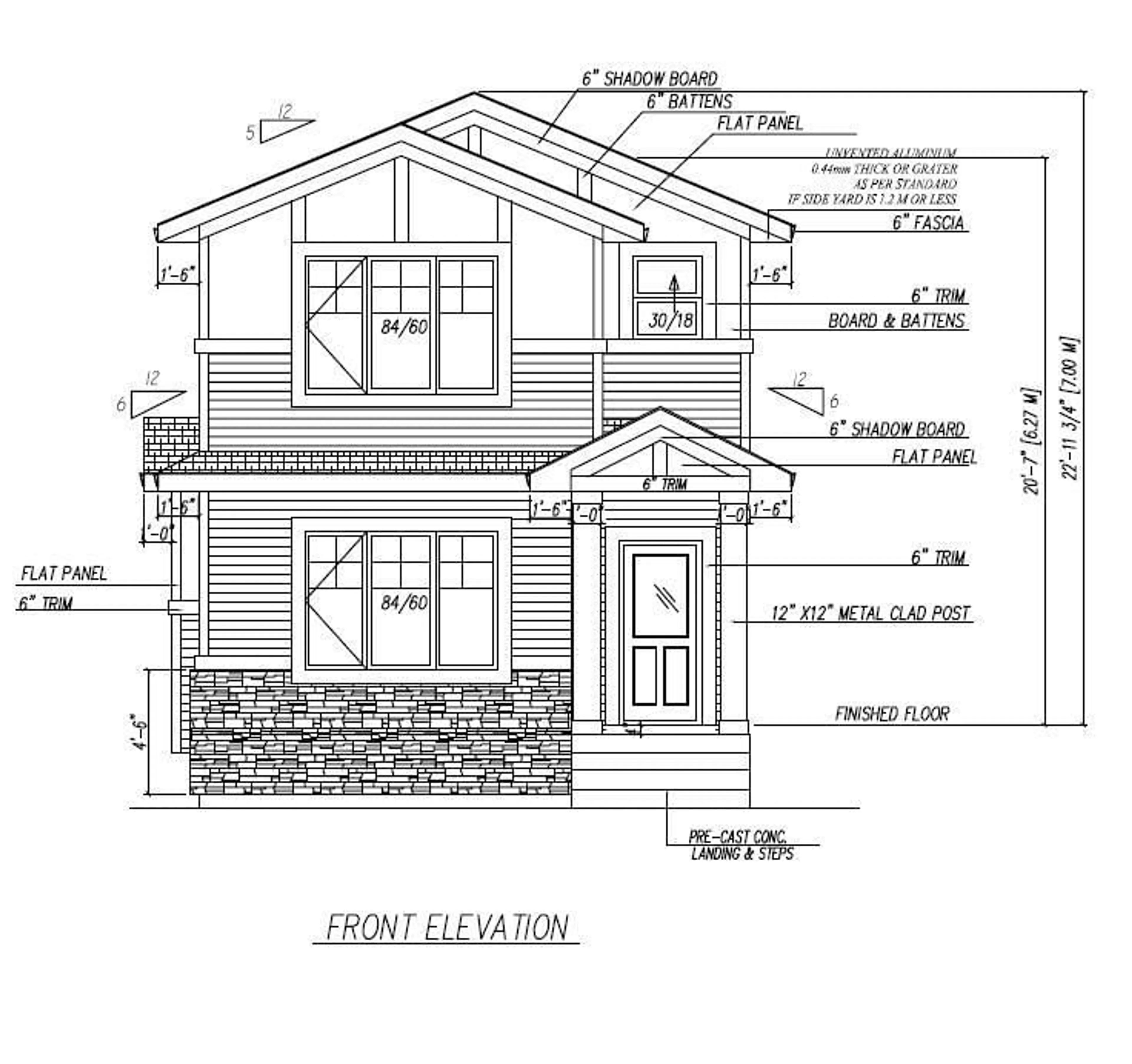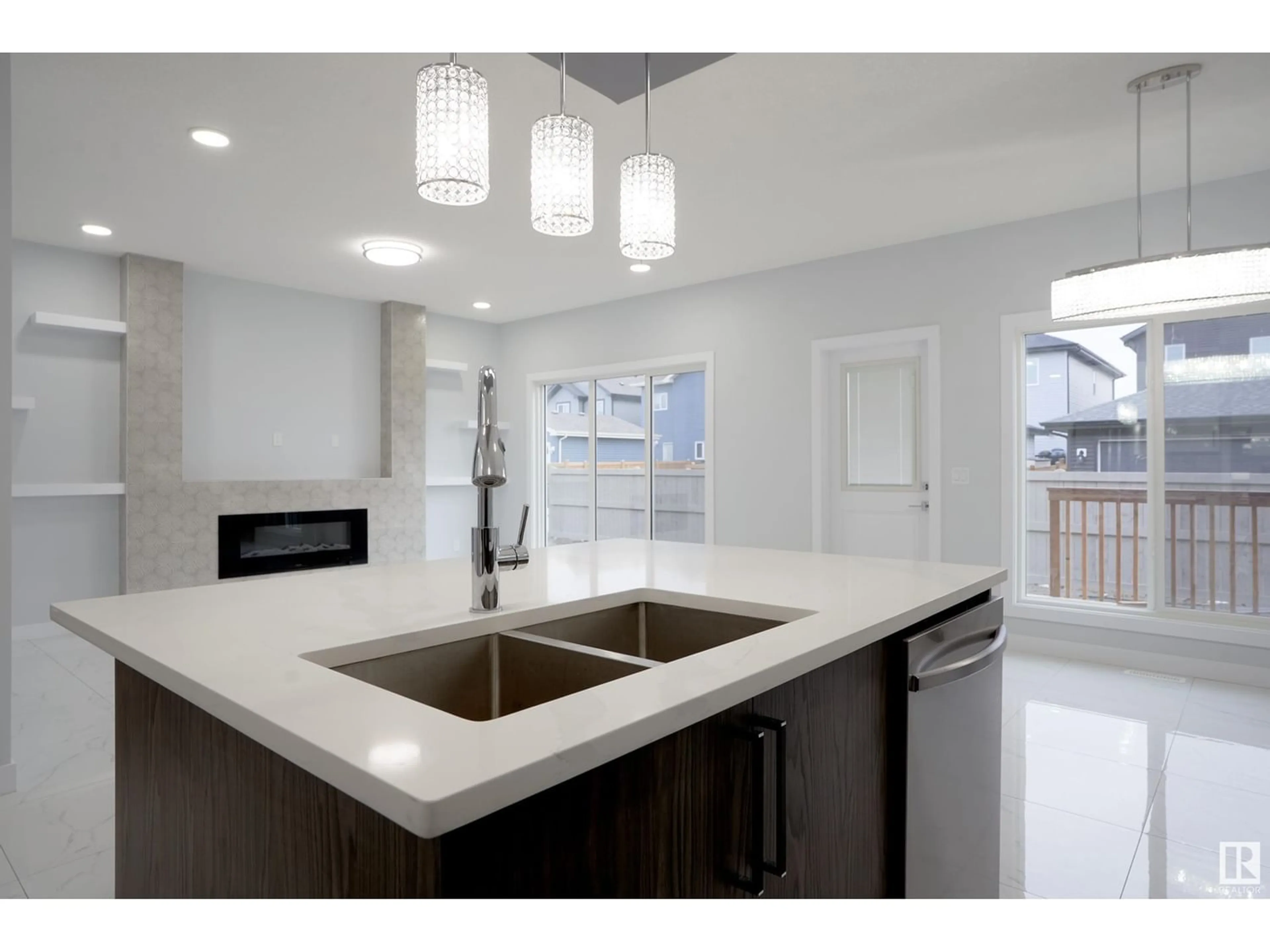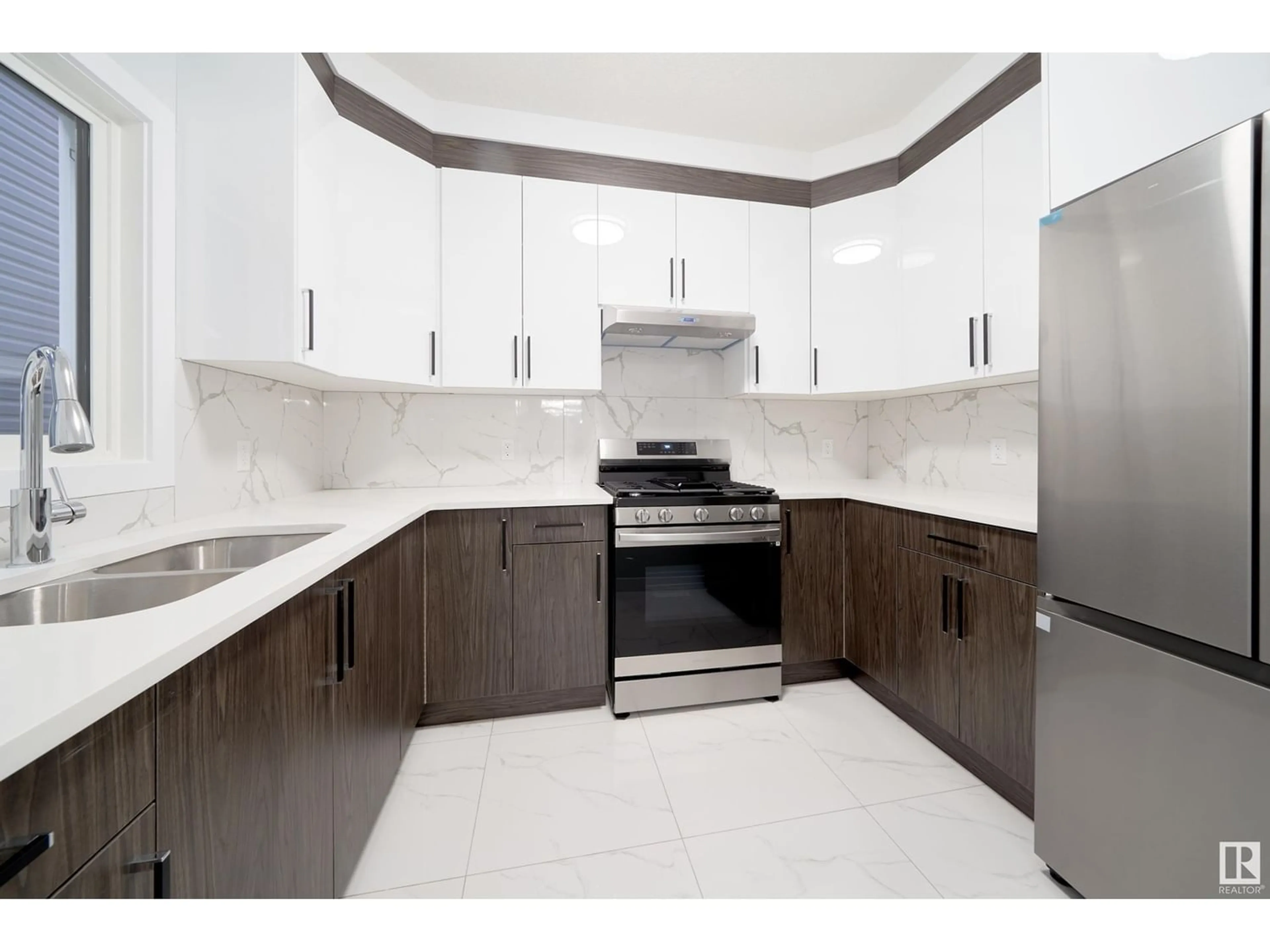34 PENN PL, Spruce Grove, Alberta T7X2W6
Contact us about this property
Highlights
Estimated ValueThis is the price Wahi expects this property to sell for.
The calculation is powered by our Instant Home Value Estimate, which uses current market and property price trends to estimate your home’s value with a 90% accuracy rate.$729,000*
Price/Sqft$286/sqft
Days On Market54 days
Est. Mortgage$1,868/mth
Tax Amount ()-
Description
Welcome to your dream home in the coveted Prescott community of Spruce Grove! This brand-new, spacious abode boasts 3 bedrooms, 2.5 baths, and approximately 1600 square feet of modern living space. Step inside to discover an open-concept layout that seamlessly blends style and functionality. The sleek kitchen is a chef's delight, featuring two tone cabinets, quartz countertops, and ample cabinet space. The adjoining living and dining areas are perfect for entertaining guests or enjoying cozy family nights in. Upstairs, retreat to the luxurious master suite complete with a walk-in closet and ensuite bath oasis. Two additional bedrooms offer versatility for guests, a home office, or a growing family. Outside, the possibilities are endless in the sizable backyard, ideal for summer BBQs or creating your own outdoor sanctuary. With a prime location in Prescott, you'll enjoy easy access to parks, schools, shopping, and more. (id:39198)
Property Details
Interior
Features
Main level Floor
Living room
Dining room
Kitchen
Property History
 5
5


