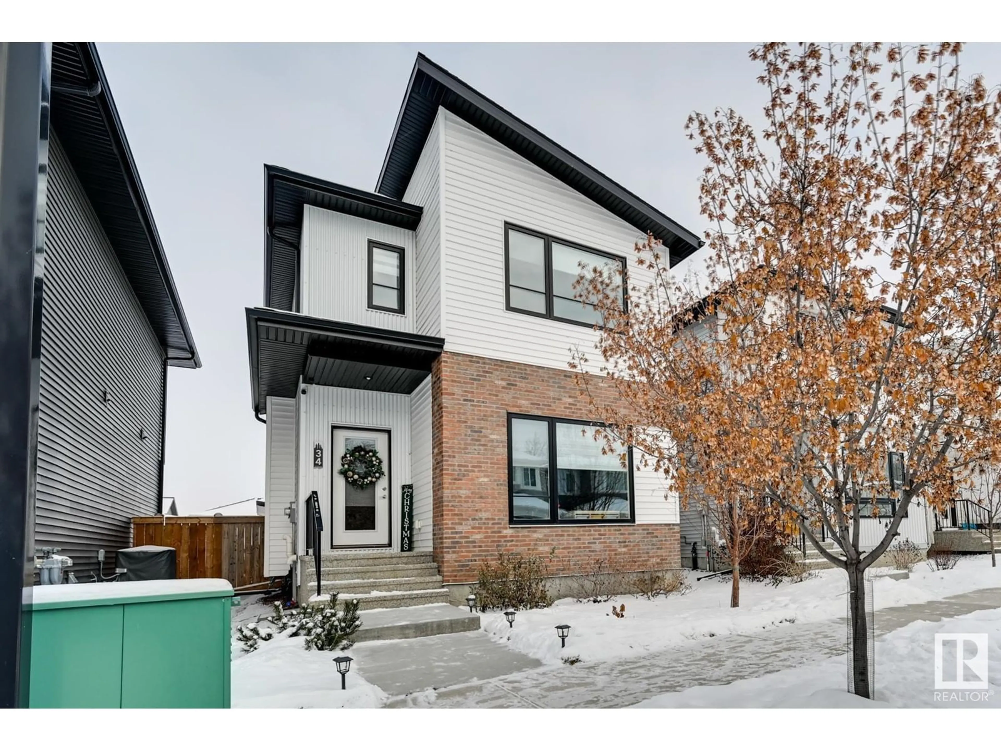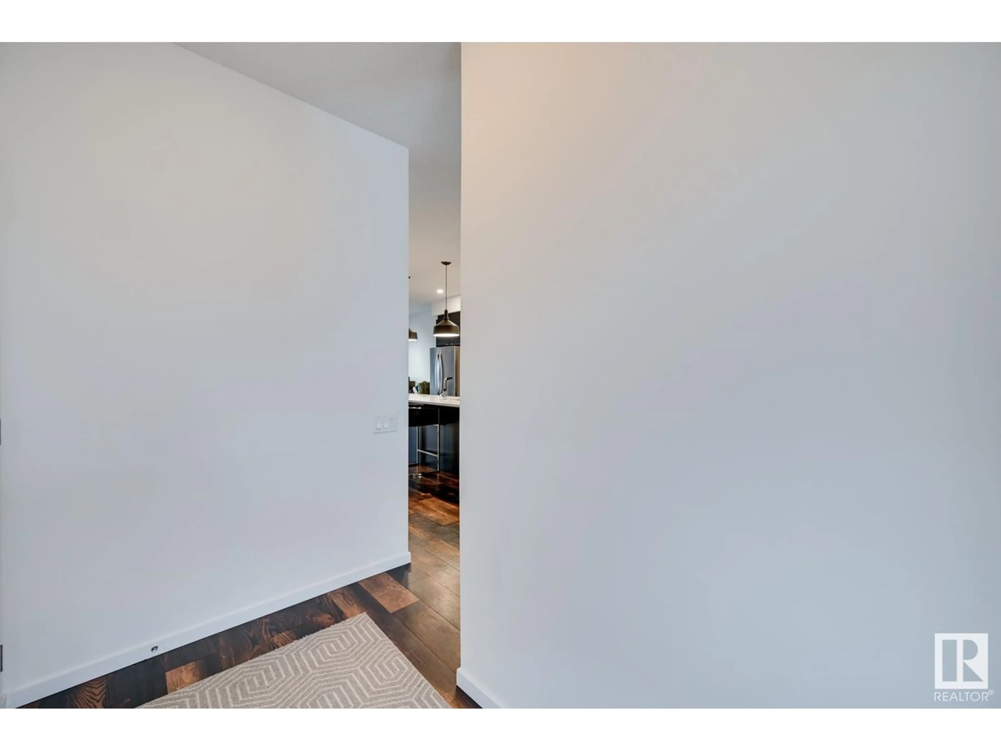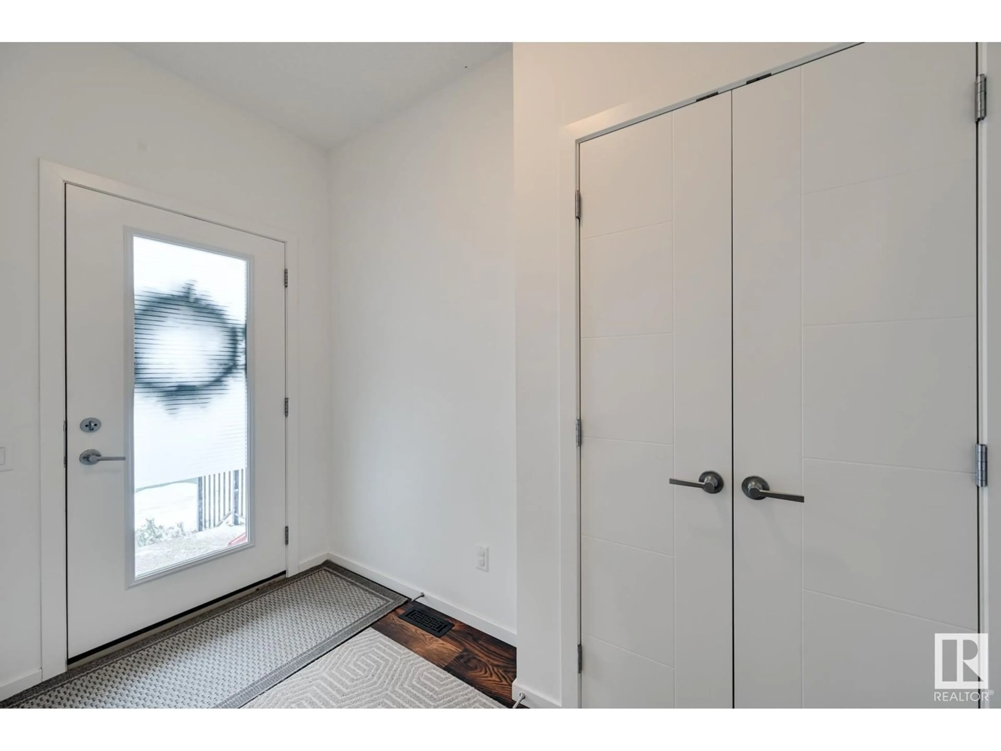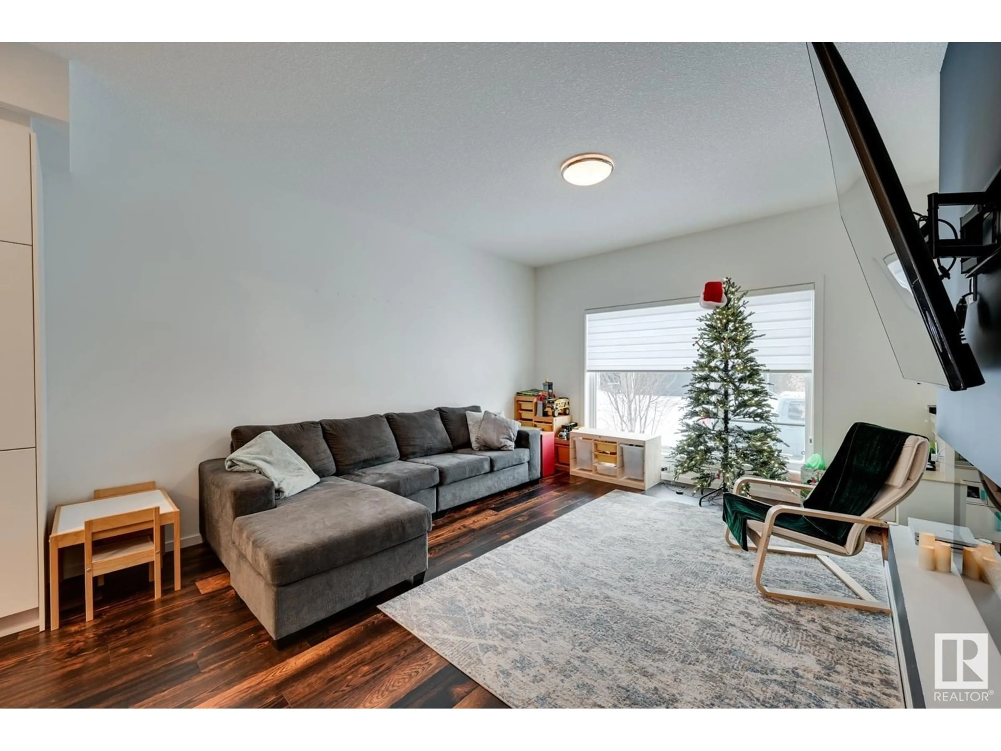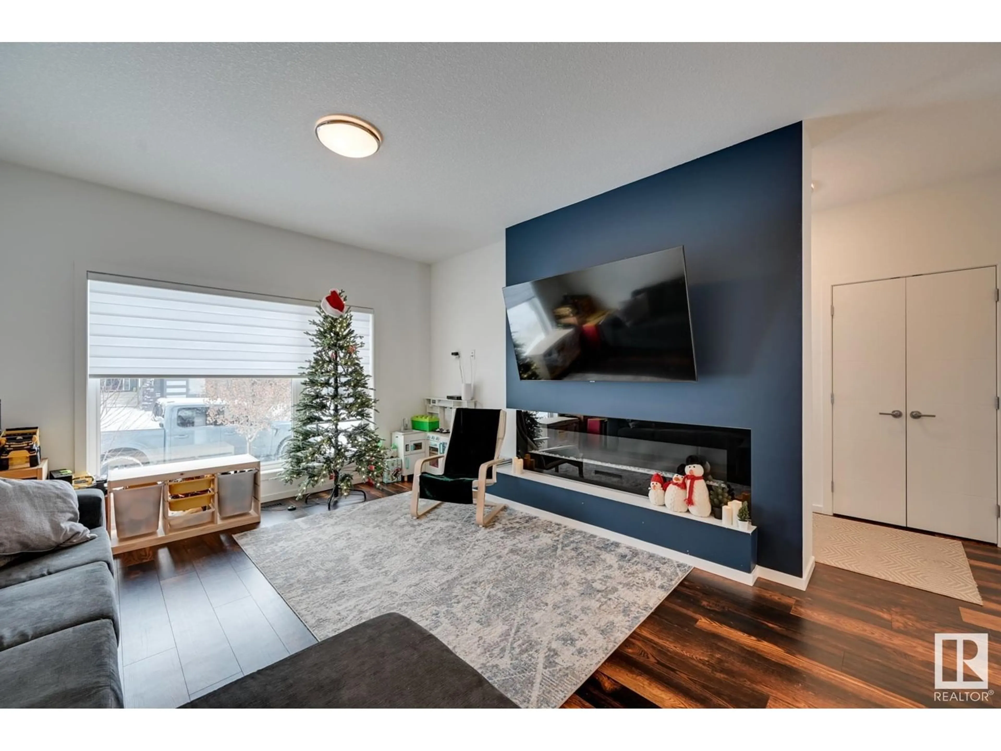34 BRUNSWYCK CR, Spruce Grove, Alberta T7X0Y9
Contact us about this property
Highlights
Estimated ValueThis is the price Wahi expects this property to sell for.
The calculation is powered by our Instant Home Value Estimate, which uses current market and property price trends to estimate your home’s value with a 90% accuracy rate.Not available
Price/Sqft$270/sqft
Est. Mortgage$1,954/mo
Tax Amount ()-
Days On Market8 days
Description
Nestled in the desirable community of Fenwyck, this exceptional 3-bedroom, 2.5-bathroom home boasts a perfect blend of style, functionality, and outdoor living. Gourmet Kitchen. The heart of the home features a stunning kitchen with quartz countertops, a massive island perfect for food preparation and entertaining, and ample cabinetry for storage. Expansive Outdoor Oasis.The fully landscaped yard is an entertainer's dream, complete with a spacious deck with concrete steps, and a walkway leading to the double detached garage. Enjoy warm summer evenings and crisp autumn nights in this serene outdoor retreat.Family-Friendly Neighborhood. Fenwyck is a community designed with families in mind! This home is conveniently located within walking distance to local schools, playgrounds, and the upcoming baseball diamond. Imagine being able to walk your kids to school, or catch a local baseball game on a warm summer evening. Come, See, Believe (id:39198)
Property Details
Interior
Features
Main level Floor
Living room
3.82 m x 4.05 mKitchen
3.98 m x 2.94 mBreakfast
3.39 m x 2.9 m
