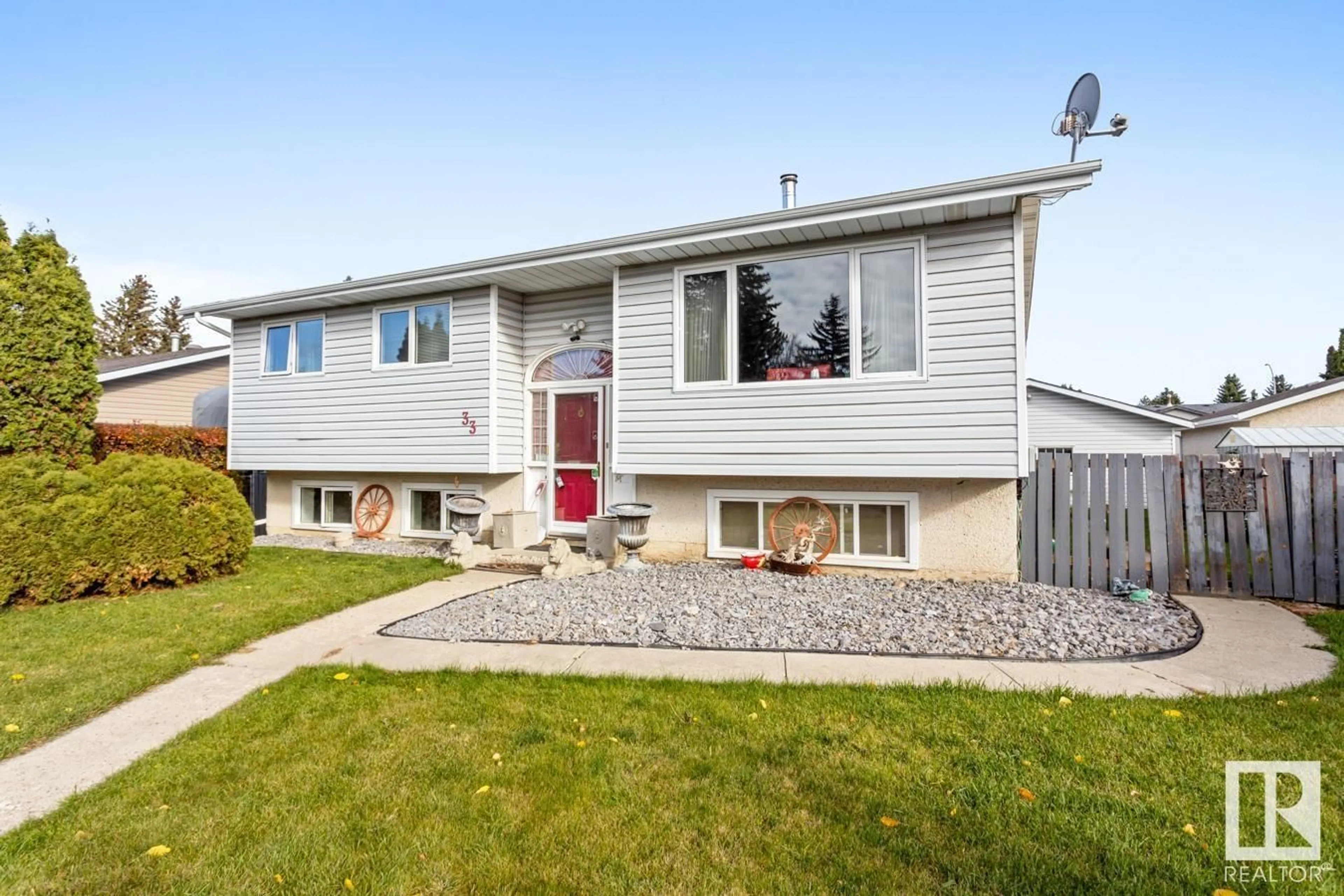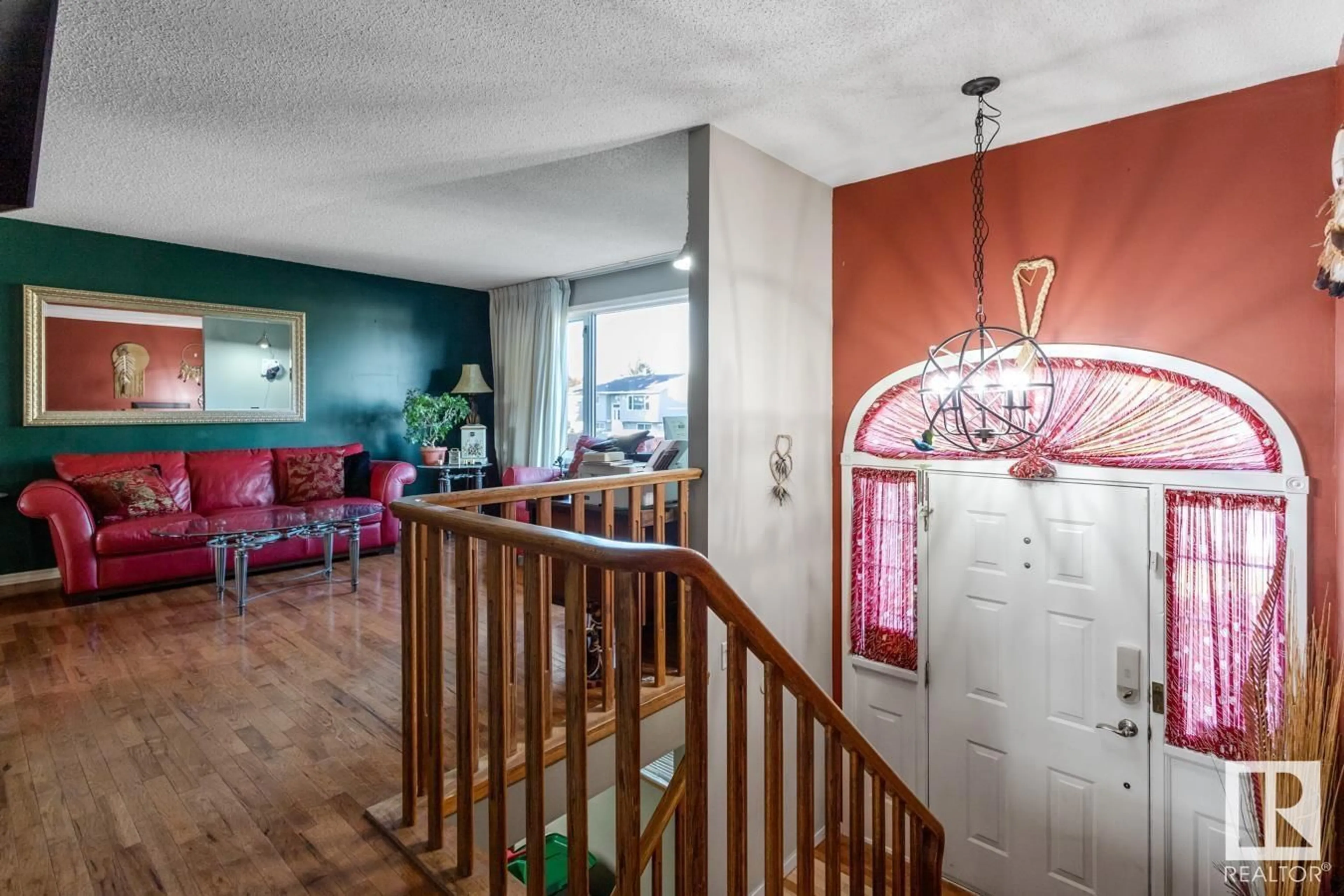33 OATWAY ST, Spruce Grove, Alberta T7X2E3
Contact us about this property
Highlights
Estimated ValueThis is the price Wahi expects this property to sell for.
The calculation is powered by our Instant Home Value Estimate, which uses current market and property price trends to estimate your home’s value with a 90% accuracy rate.$318,000*
Price/Sqft$323/sqft
Est. Mortgage$1,674/mth
Tax Amount ()-
Days On Market1 day
Description
Incredible opportunity for the growing family! Located on a quiet street in the mature neighborhood of Broxton Park. So much room for your family! 5 bedrooms (3 up & 2 down). This wonderful home features hardwood flooring throughout the main floor with a large west facing window & an incredible fireplace in the living room upstairs. A large dining area leading to a deck overlooking the backyard & a renovated kitchen with plenty of cupboard space & a large island. Down the hall you will find a four piece bathroom with jetted tub & two good sized bedrooms (one with murphy bed). The primary features a half bath & large window for the morning eastern sun. In the basement you will find an office, large family room as well as two good sized bedrooms, a laundry room, cold room & three peice bathroom. Plenty of storage! The yard is large and perfect for pets and young kids to grow and play. There is a gate leading to a back alley for RV parking & an oversized double detached (25 x 23) garage with 220 volt wiring. (id:39198)
Upcoming Open Houses
Property Details
Interior
Features
Basement Floor
Family room
5.43 m x 5.58 mDen
2.34 m x 3.19 mBedroom 4
3.87 m x 2.52 mBedroom 5
3.65 m x 2.65 mProperty History
 41
41

