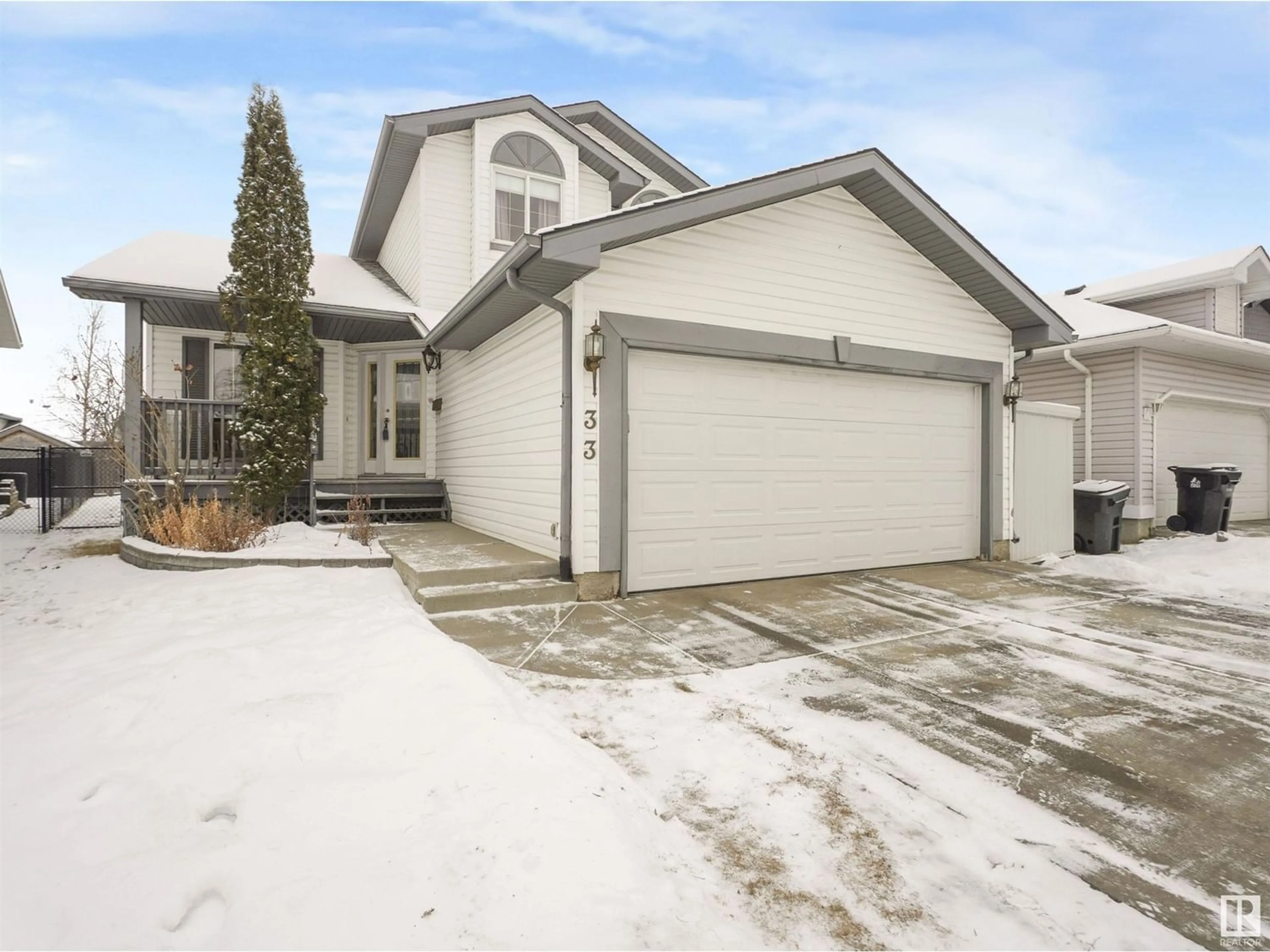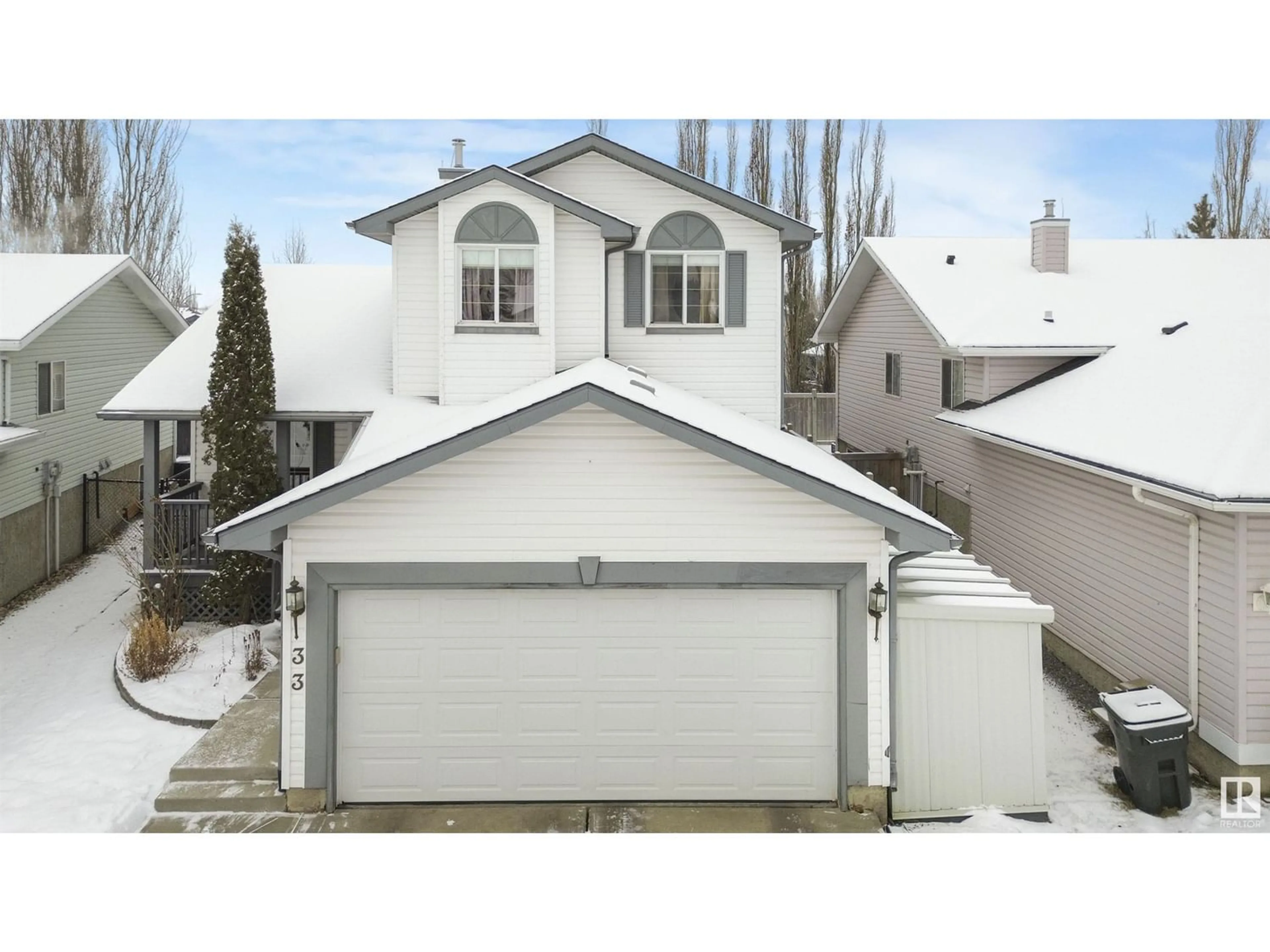33 LINDSAY CR, Spruce Grove, Alberta T7X3W8
Contact us about this property
Highlights
Estimated ValueThis is the price Wahi expects this property to sell for.
The calculation is powered by our Instant Home Value Estimate, which uses current market and property price trends to estimate your home’s value with a 90% accuracy rate.Not available
Price/Sqft$234/sqft
Est. Mortgage$1,825/mo
Tax Amount ()-
Days On Market279 days
Description
Welcome to the established neighborhood of Lakewood!! This TRULY IMPRESSIVE 2 story home features over 1,800 SF + Fully Fin. Basement - a total of 6 BEDROOMS & 3.5 BATHS. The recently updated (2019) kitchen offers gorgeous quartz counters, glass tile backsplash, Silgranite sink & corner pantry. An open plan combines the kitchen & living room with gas fireplace & an adjacent formal dining room. Main floor laundry & bedroom/office finish off this level, for added convenience. The primary bedroom has a large walk-in closet & private ensuite with extra deep jetted tub & separate shower. The finished basement provides a great family space with 2nd gas fireplace, 2 bdrms & a full bath with steam shower feature. EXTENSIVE FEATURES & UPGRADES: ALL NEW CARPET (2022), SHINGLES (2018), 3-STAGE FURNACE & A/C (2008), TANKLESS H20 (2019), HRV (2023), HUMIDIFIER (2023), GARAGE DOOR & OPENER (2015), CENTRAL VAC (2024), IN-SLAB HEAT (BSMT & GARAGE), CARRIER AIR PURIFIER. Access to a large deck & yard is off the kitchen. (id:39198)
Property Details
Interior
Features
Basement Floor
Family room
5.02 m x 3.92 mBedroom 5
3.92 m x 4.45 mBedroom 6
3.35 m x 5.34 mExterior
Parking
Garage spaces 4
Garage type Attached Garage
Other parking spaces 0
Total parking spaces 4
Property History
 75
75

