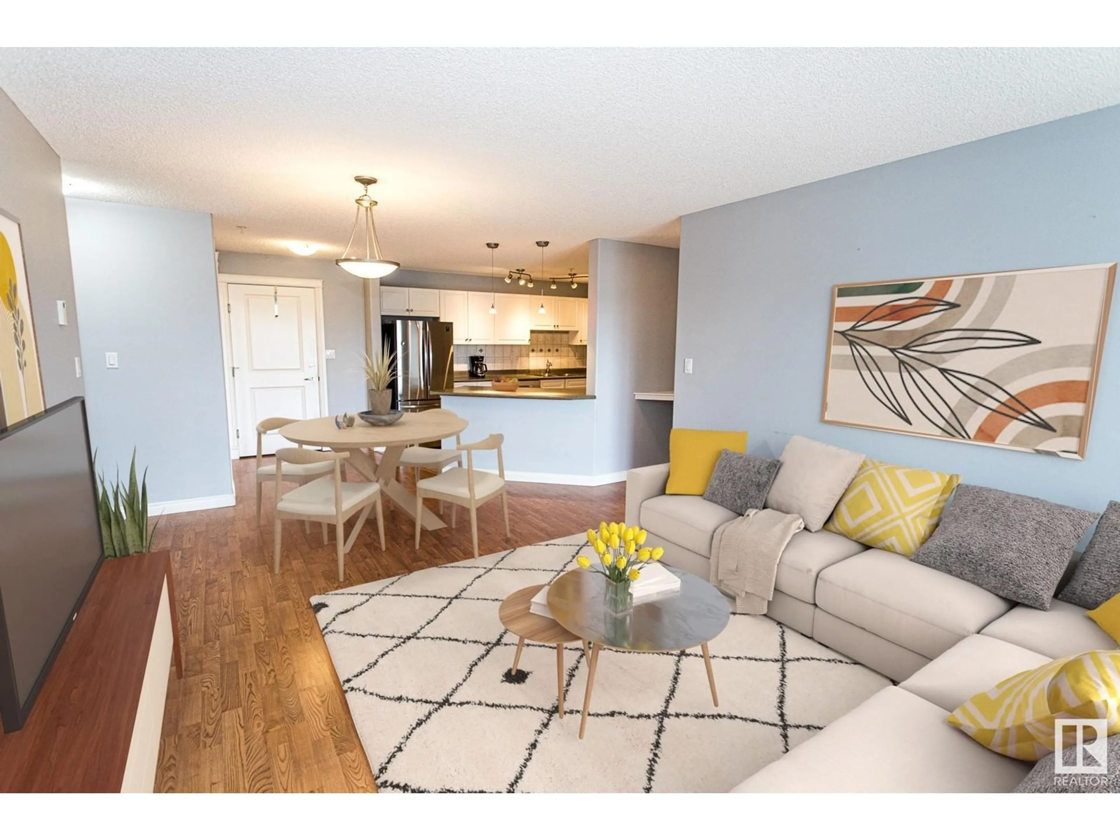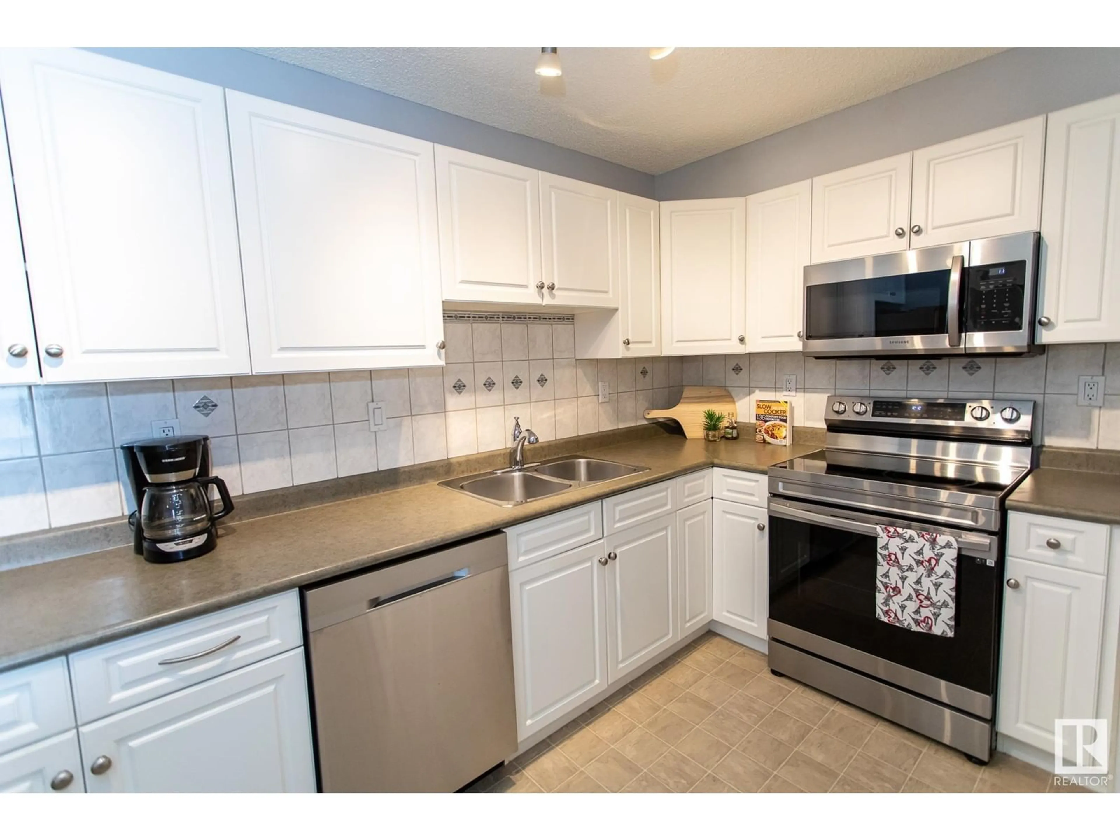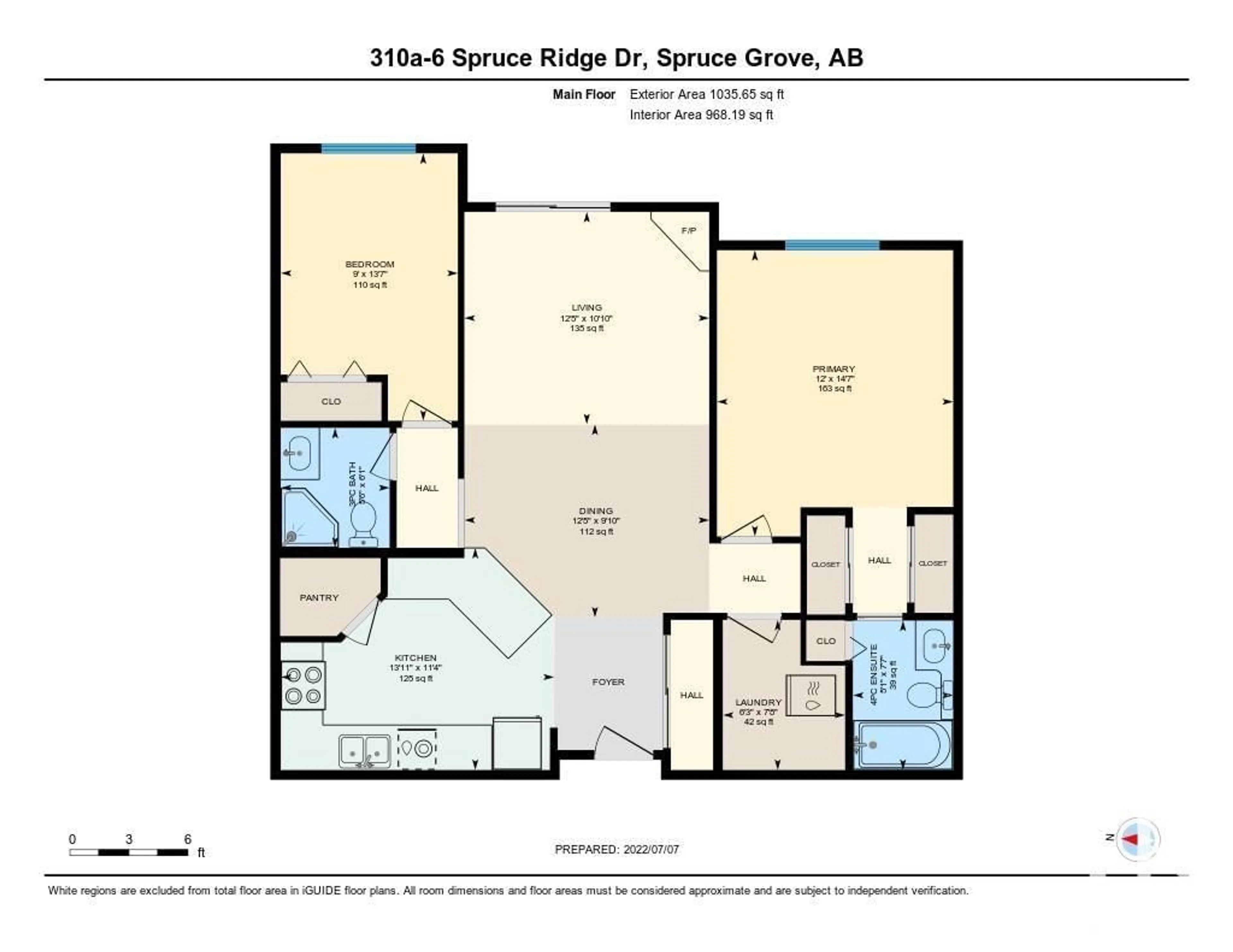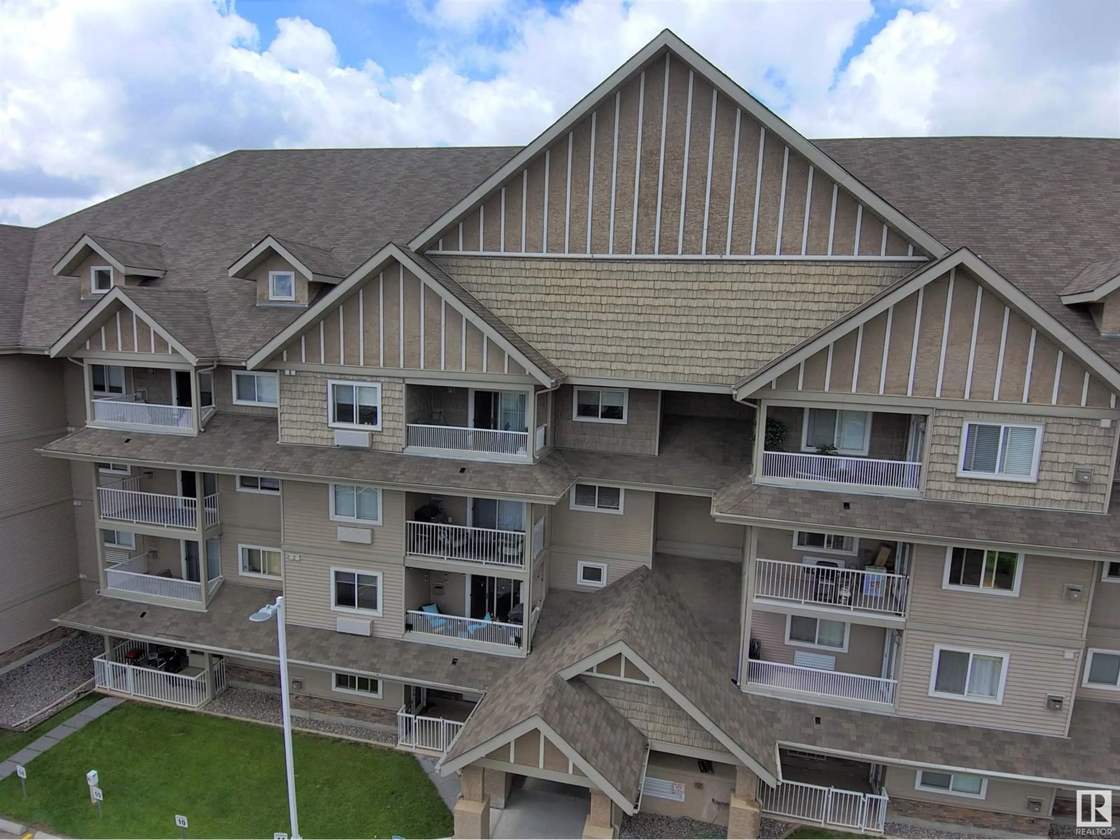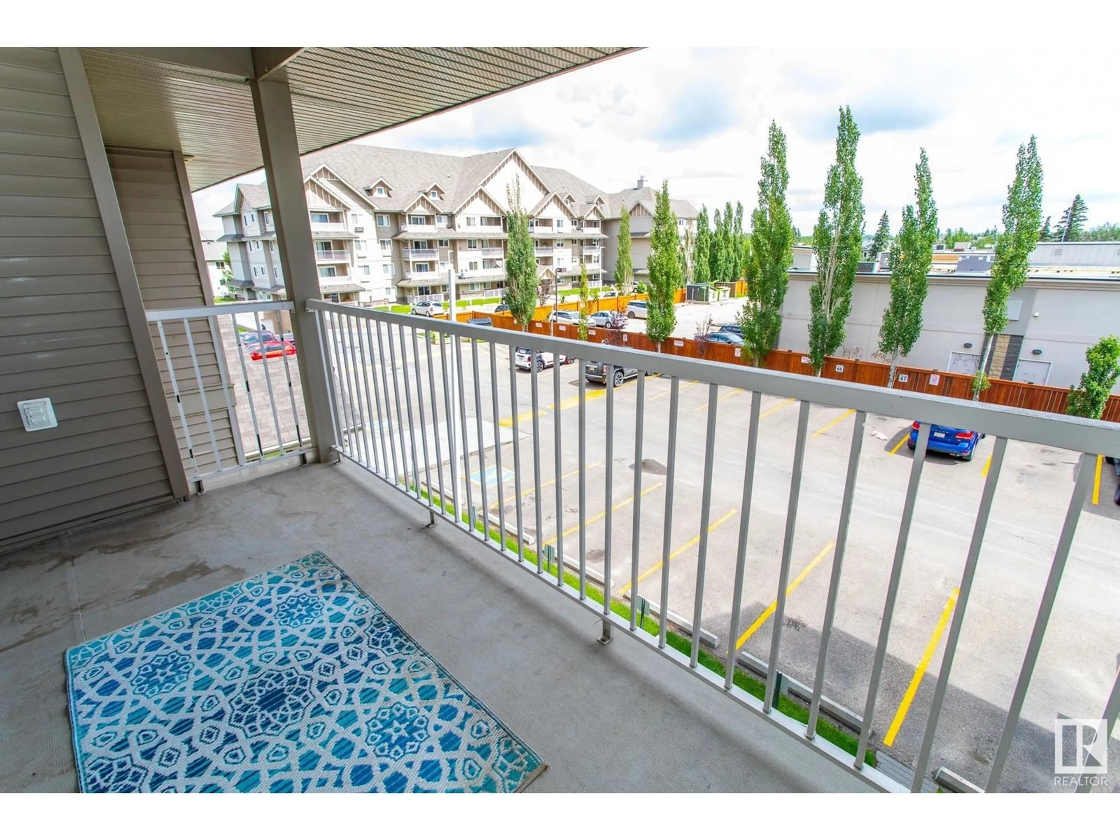#310A 6 SPRUCE RIDGE DR, Spruce Grove, Alberta T7X4M5
Contact us about this property
Highlights
Estimated ValueThis is the price Wahi expects this property to sell for.
The calculation is powered by our Instant Home Value Estimate, which uses current market and property price trends to estimate your home’s value with a 90% accuracy rate.Not available
Price/Sqft$237/sqft
Est. Mortgage$988/mo
Maintenance fees$564/mo
Tax Amount ()-
Days On Market47 days
Description
Welcome to The Palisades! LOCATION is PRIME! Freshly Painted and Brand New Carpets!!! Excellent Walk Score to TLC, Restaurants, Schools, & Walking Trails. Spacious Two Bedroom Suite is Separated by Open Concept Kitchen, Dining, & Living Area. Huge U-Shaped Kitchen Shows Ample White Cabinetry, Newer Samsung Appliances, Eating Bar, & Walk-In Corner Pantry! Living Room Features Corner Gas Fireplace with Alcove. Patio Sliders to Covered Outdoor Balcony. Good Sized In-Suite Laundry/Storage Room. Spacious Primary Bedroom with Double Mirrored Closets (on each side)Leading to 4PC En-Suite. Great sized 2nd Bedroom right across from 3PC Bath. Elevator Access to Secured Heated Underground Parkade (Titled) with Storage. Also the Luxury of a Carwash Bay for your Convenience. The Palisades has a Gazebo to Enjoy and also an Amenities Building to hold Gatherings when Celebrating a Special Event. Well Managed and Maintained Building. The Hwy access to 16 & 16A only 3 minutes! (id:39198)
Property Details
Interior
Features
Main level Floor
Living room
3.8 m x 3.3 mDining room
3.8 m x 3 mKitchen
4.42 m x 3.45 mPrimary Bedroom
4.44 m x 3.66 mCondo Details
Amenities
Ceiling - 9ft
Inclusions
Property History
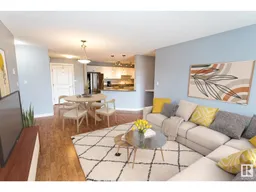 56
56
