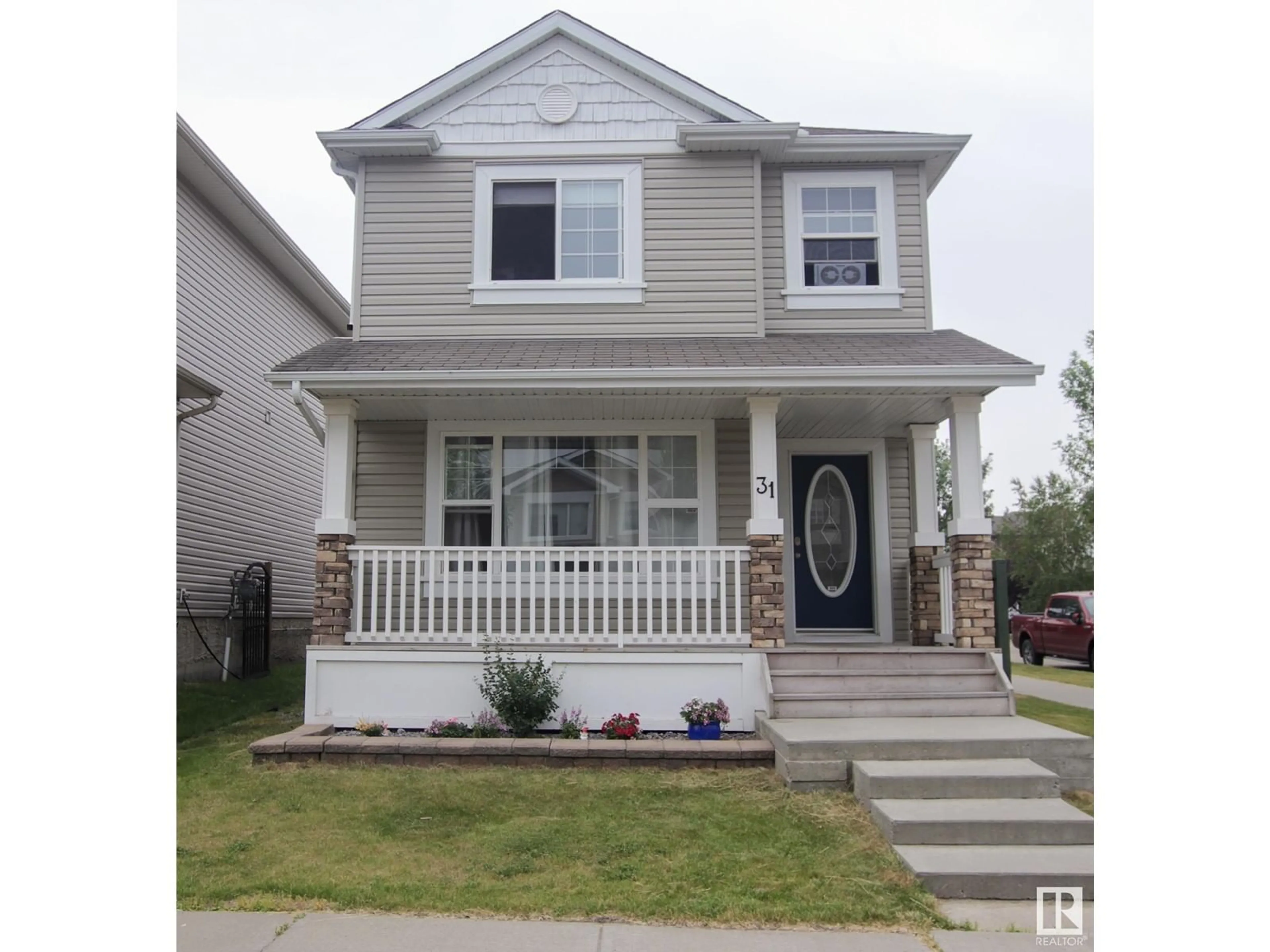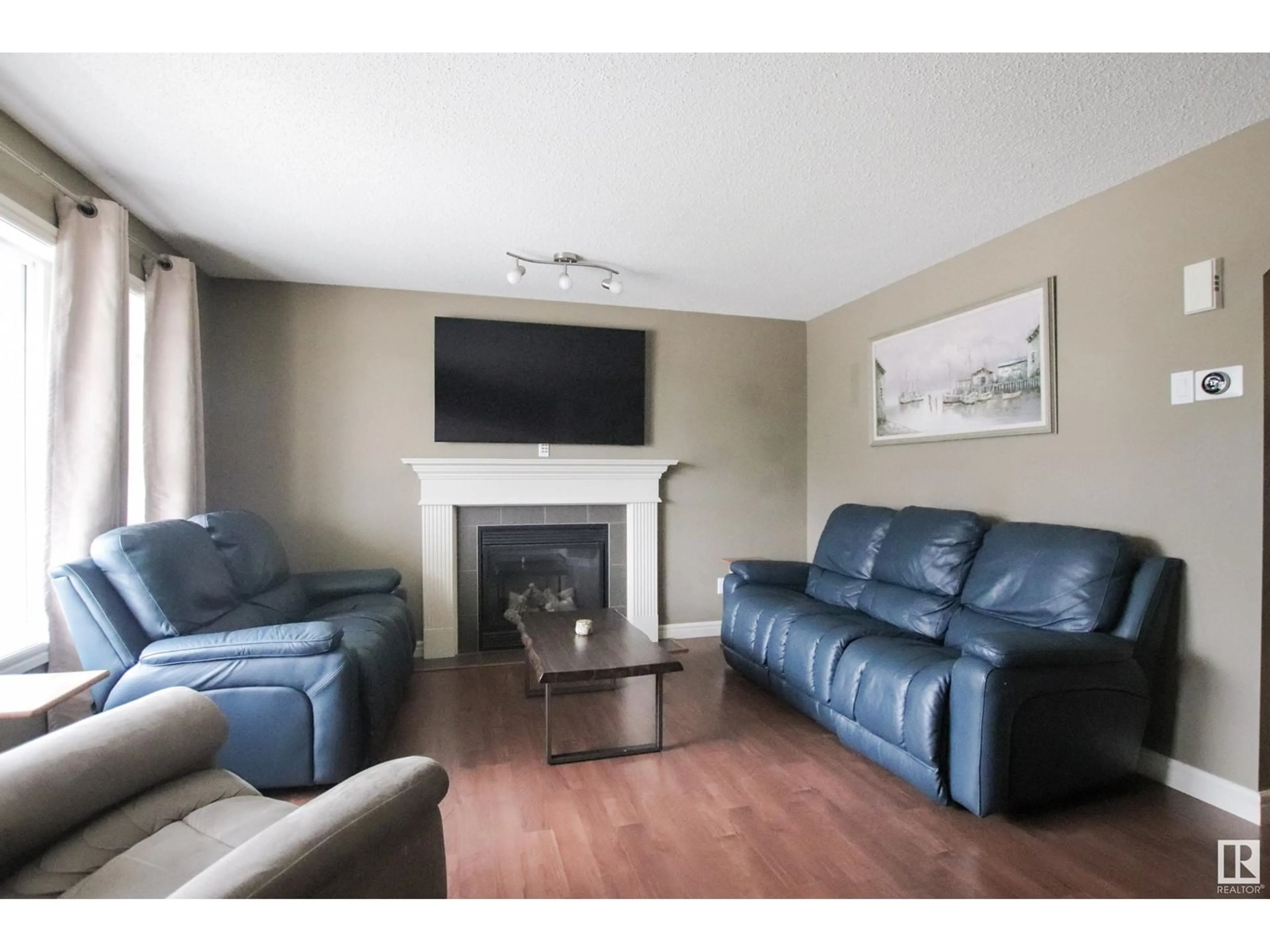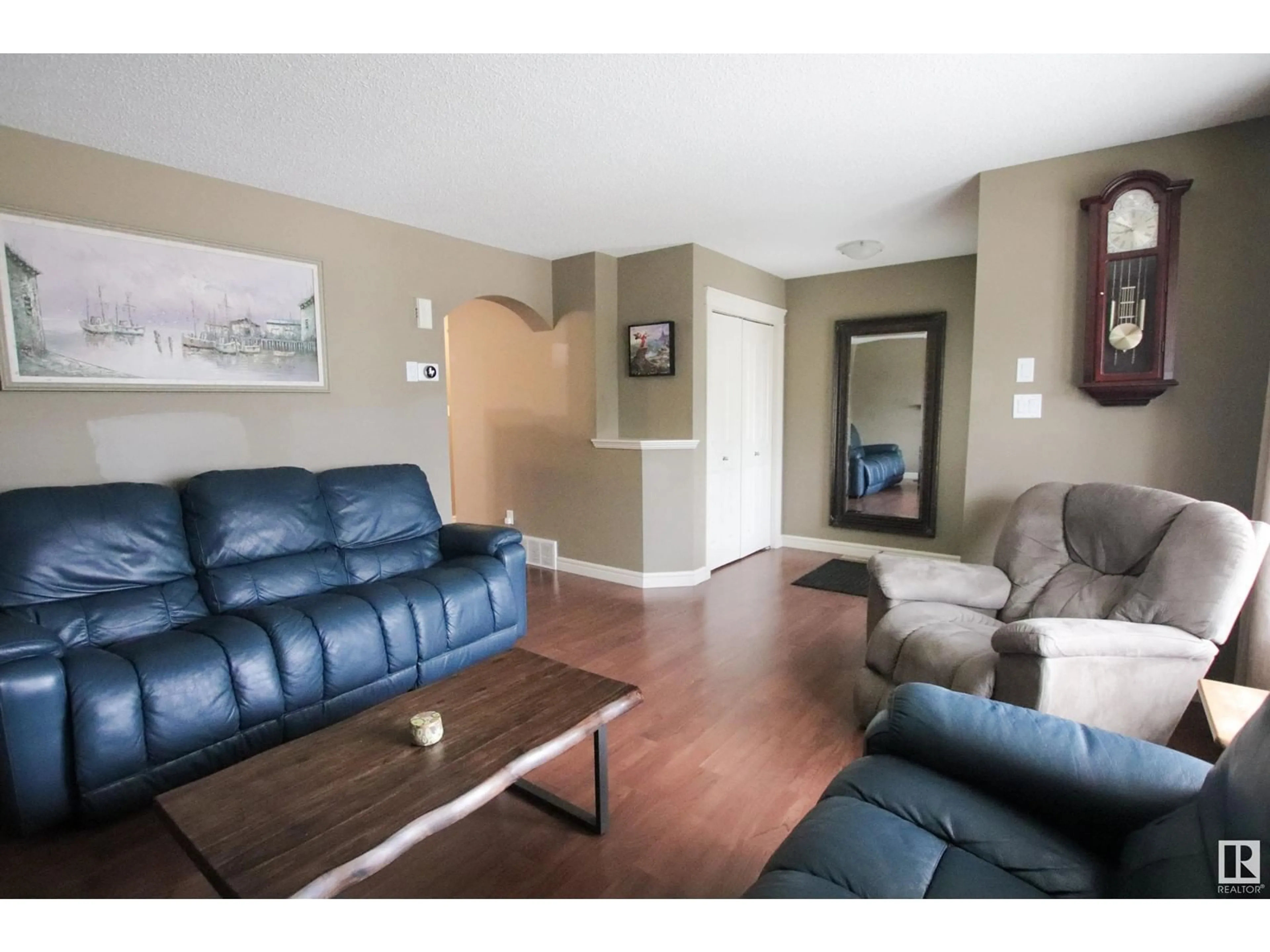31 VIRGINIA AV, Spruce Grove, Alberta T7X0B9
Contact us about this property
Highlights
Estimated ValueThis is the price Wahi expects this property to sell for.
The calculation is powered by our Instant Home Value Estimate, which uses current market and property price trends to estimate your home’s value with a 90% accuracy rate.$728,000*
Price/Sqft$287/sqft
Days On Market19 Hours
Est. Mortgage$1,717/mth
Tax Amount ()-
Description
Fully finished 2 storey home is located in Spruce Village has 3 bedrooms, 2.5 bath's bathrooms and a double car garage with 8' high door, 220v power for your tesla or welding needs and 10' ceilings. Inside you'll find a spacious living rooms with fireplace. The kitchen has plenty of cabinets & cupboards, stainless steel appliances & 2pc bath. Moving upstairs to the master bedroom with 4pc bath that has brand new upgraded tile & walk in closet. 2 other rooms & 4pc bath finish this floor. Move to the fully finished basement with upgraded sound proofing insulation and thermal spray foam insulation plus a high efficient hot water tank, furnace and a subfloor for extra warmth. The home features a theater system built in with audio speakers in the walls, wiring and the projector screen. Outside has a fenced yard with gated access and back lane entry. The home is located across from a park and is a corner lot which means extra parking for guests. Siding was upgraded 2019 (id:39198)
Property Details
Interior
Features
Basement Floor
Family room
Property History
 33
33


