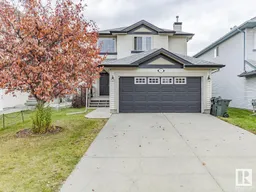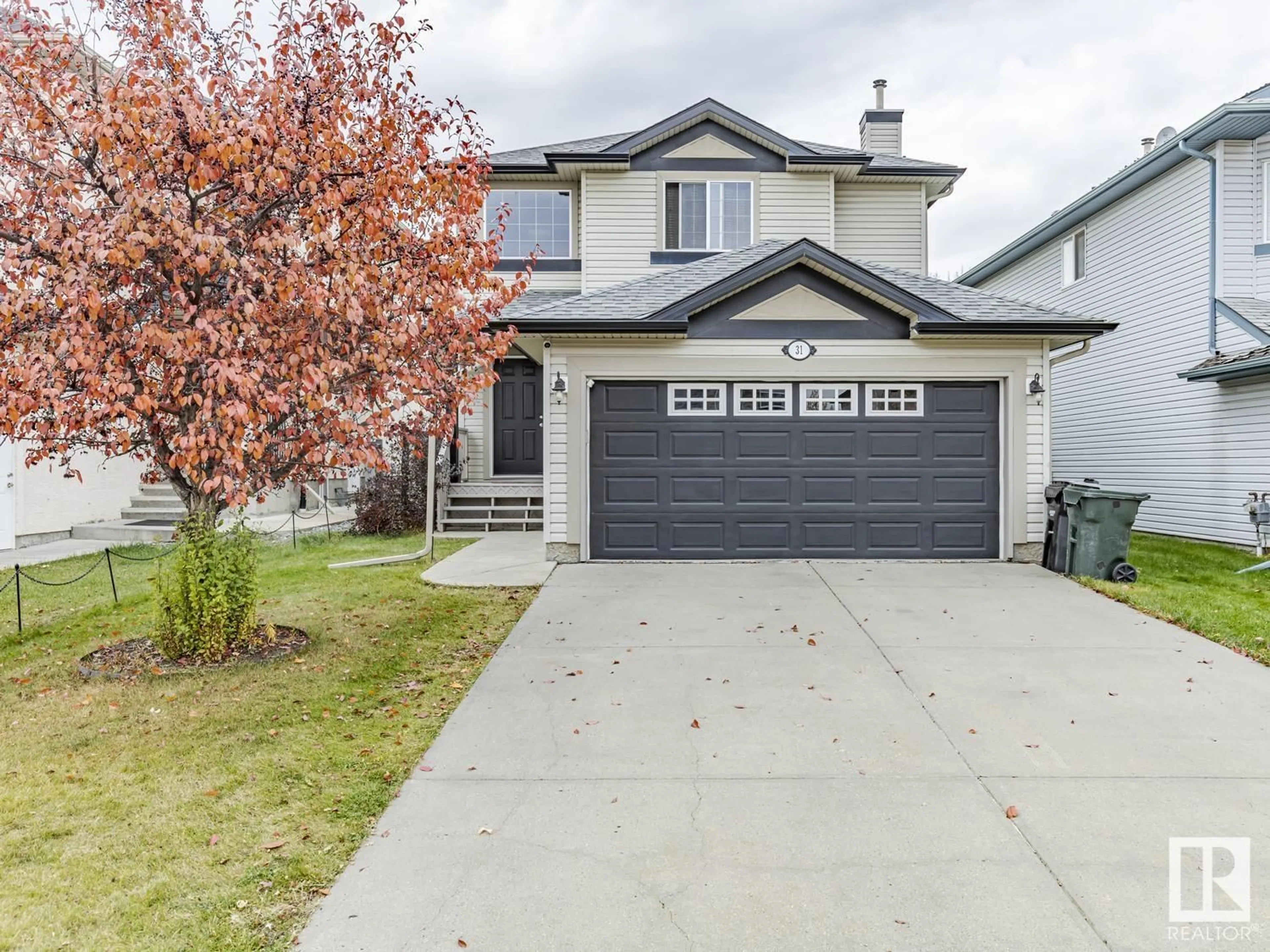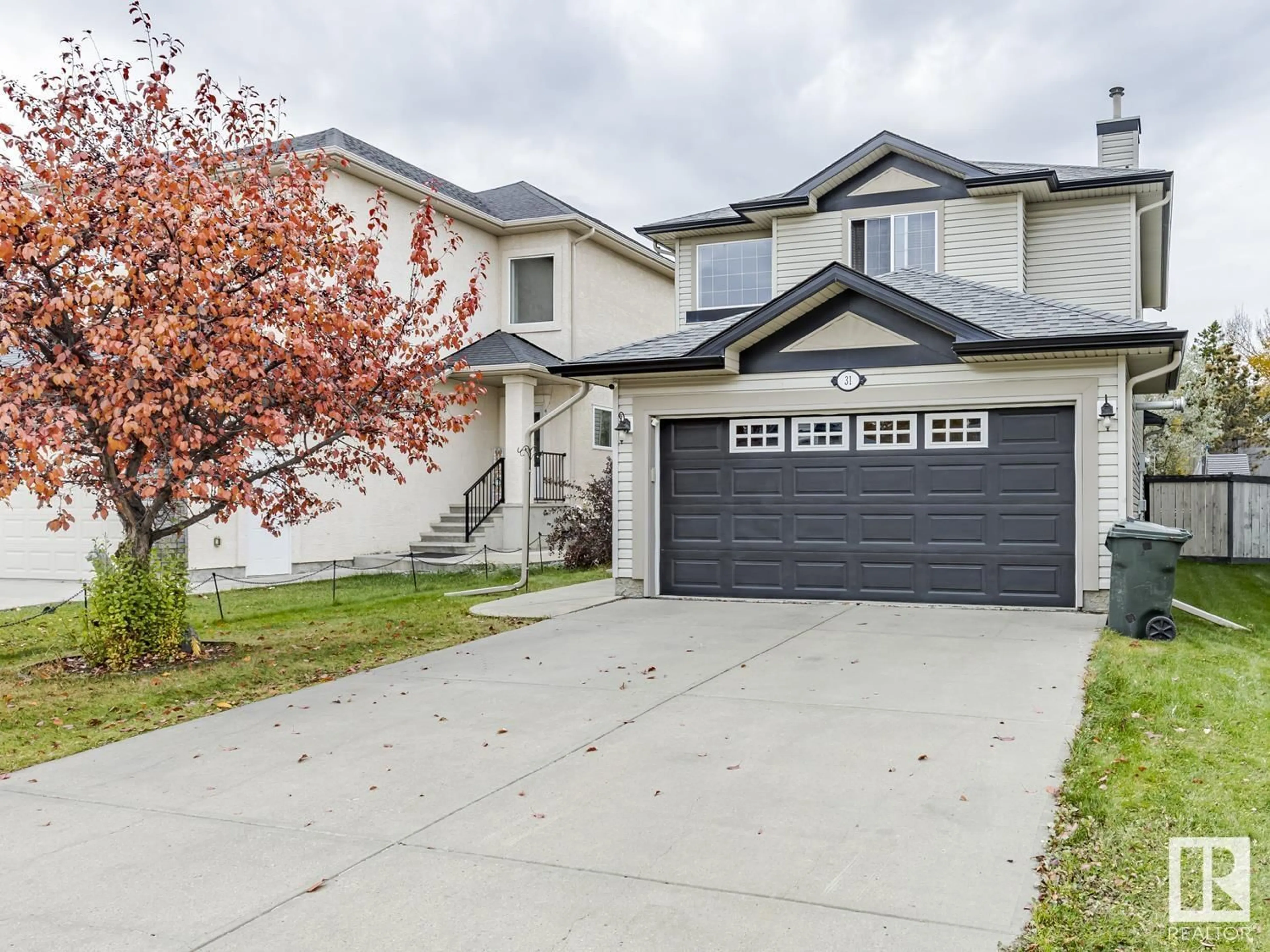31 HIGHLANDS WY, Spruce Grove, Alberta T7X4L4
Contact us about this property
Highlights
Estimated ValueThis is the price Wahi expects this property to sell for.
The calculation is powered by our Instant Home Value Estimate, which uses current market and property price trends to estimate your home’s value with a 90% accuracy rate.Not available
Price/Sqft$256/sqft
Est. Mortgage$1,696/mo
Tax Amount ()-
Days On Market1 year
Description
Step into a stunning family home, boasting a landscaped lot with a two-tier deck. The front veranda leads to a spacious, bright foyer, setting the welcoming tone, high ceilings and an open stairway. The open concept living area is a highlight, featuring stainless steel appliances, an island with a beautiful glass tile backsplash, a corner pantry, and maple cabinets. The dining room opens to a west-facing deck. The main floor includes a 2-pcs bath and a separate laundry/mudroom. Upstairs, find the primary bedroom with a walk-in closet and a 4-piece ensuite with a jacuzzi tub. Two additional bedrooms and a 4-piece main bath. The developed basement showcases an open design with a large Family/Games room with custom tiles. Enjoy the convenience of a Central Vac system, Central A/C. New shingles 2020, the double attached garage is heated, insulated, and equipped with hot and cold taps. The location is ideal, within walking distance to the Tri-Leisure Centre, schools, parks, walking trails, and shopping. (id:39198)
Property Details
Interior
Features
Basement Floor
Family room
7.2 m x 4.4 mExterior
Parking
Garage spaces 4
Garage type Attached Garage
Other parking spaces 0
Total parking spaces 4
Property History
 50
50

