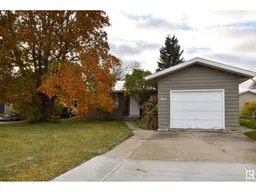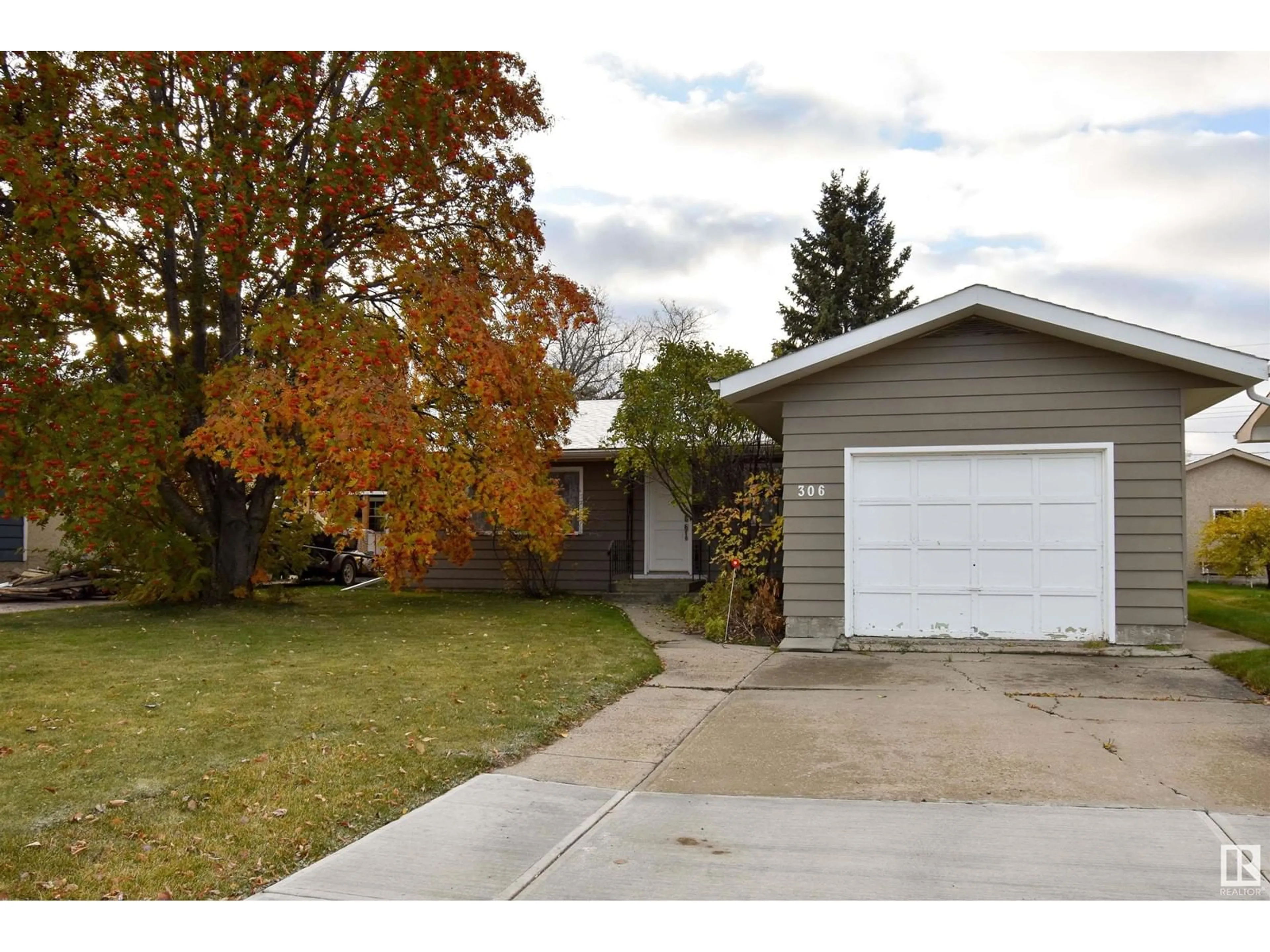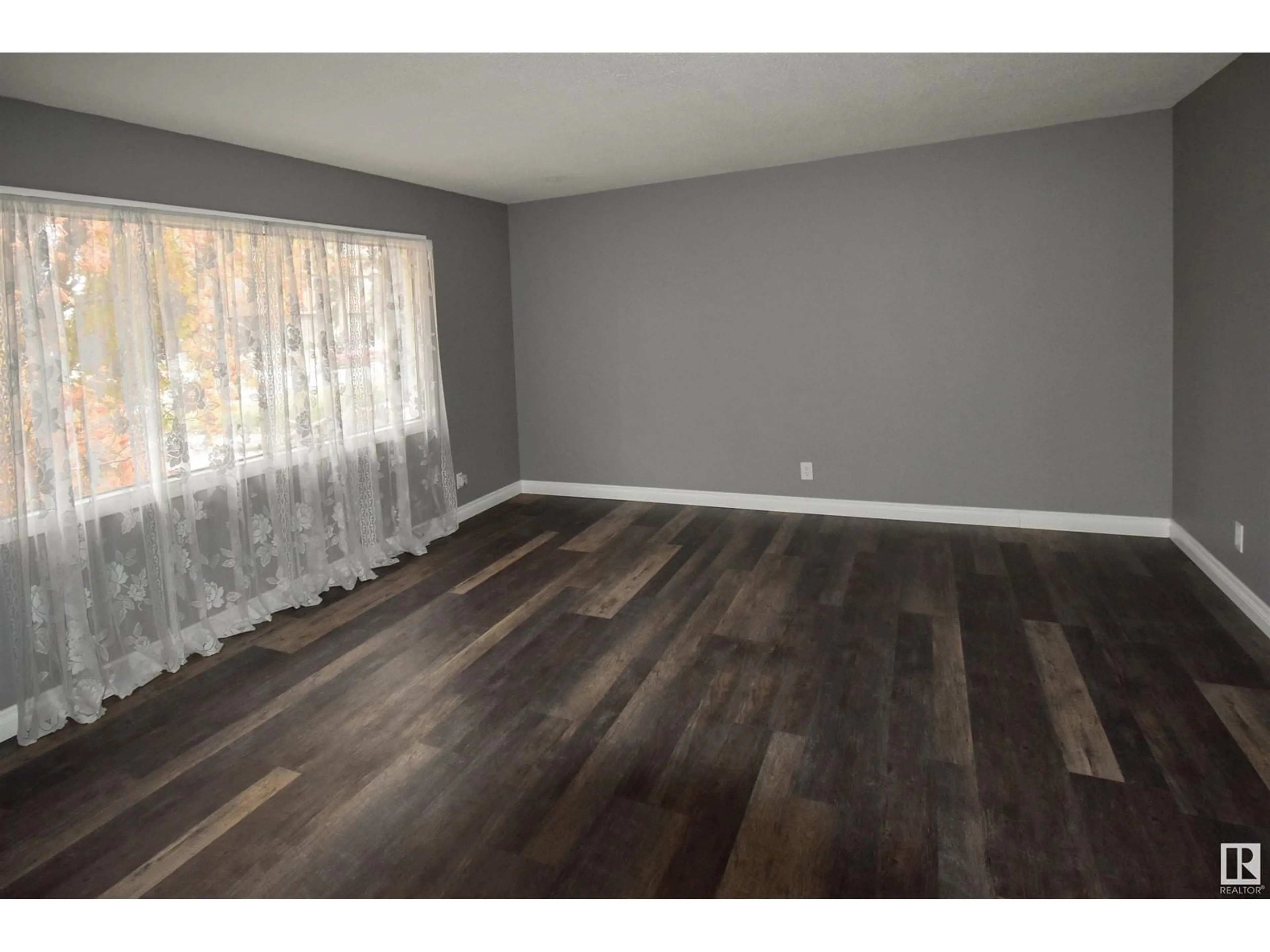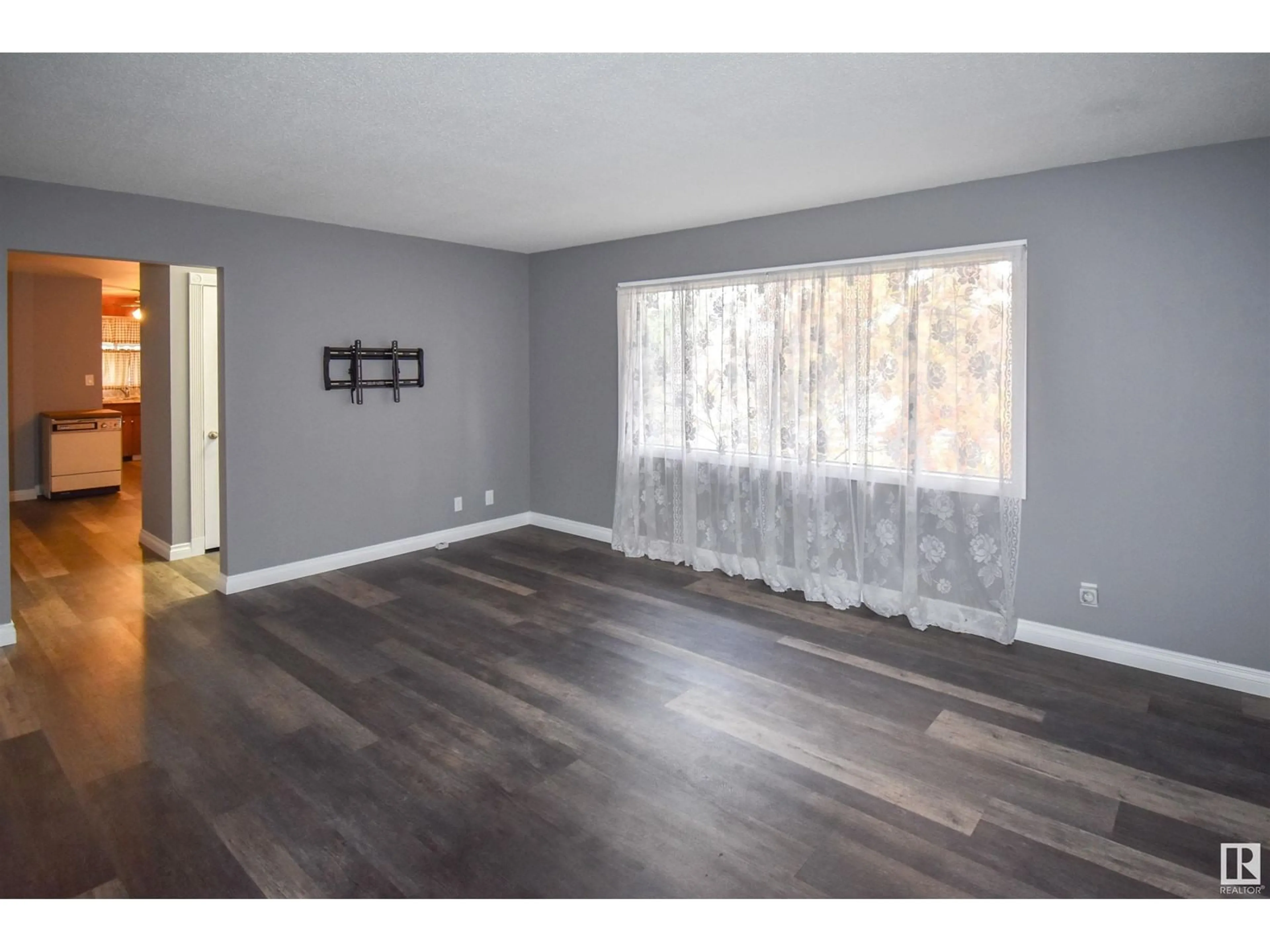306 Jespersen AV, Spruce Grove, Alberta T7X2J1
Contact us about this property
Highlights
Estimated ValueThis is the price Wahi expects this property to sell for.
The calculation is powered by our Instant Home Value Estimate, which uses current market and property price trends to estimate your home’s value with a 90% accuracy rate.Not available
Price/Sqft$234/sqft
Est. Mortgage$1,331/mo
Tax Amount ()-
Days On Market7 days
Description
Are you a first-time buyer or an investor? Take a look at this charming basementless bungalow with a large yard in Spruce Grove! The 1320 sqft home has new flooring and baseboards, new doors and trim, newer air purifier and furnace (furnace approx. 12 years old). There are 3 bedrooms and 2 baths including a 2-pce ensuite, plus spacious living and dining rooms. A front drive and 14x20 garage offer plenty of off-street parking, and the huge back yard has double gates for great access from the back alley plus a 8x12 storage shed. Enjoy a variety of mature trees and perennials, such as mountain ash, crab apple, rose bush, and rhubarb. Located within walking distance to the library, shops, and various services in downtown Spruce Grove, youll enjoy the perfect blend of tranquility and accessibility. Heres an excellent opportunity for those seeking a low-maintenance home with a large yard in a vibrant community. Dont miss out on the chance to make this lovely property your own! (id:39198)
Property Details
Interior
Features
Main level Floor
Living room
5.4 m x 4.4 mDining room
3.6 m x 3.4 mKitchen
3.3 m x 3 mPrimary Bedroom
3.8 m x 4.4 mProperty History
 22
22


