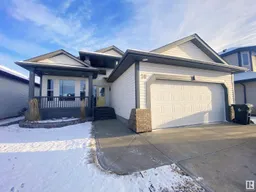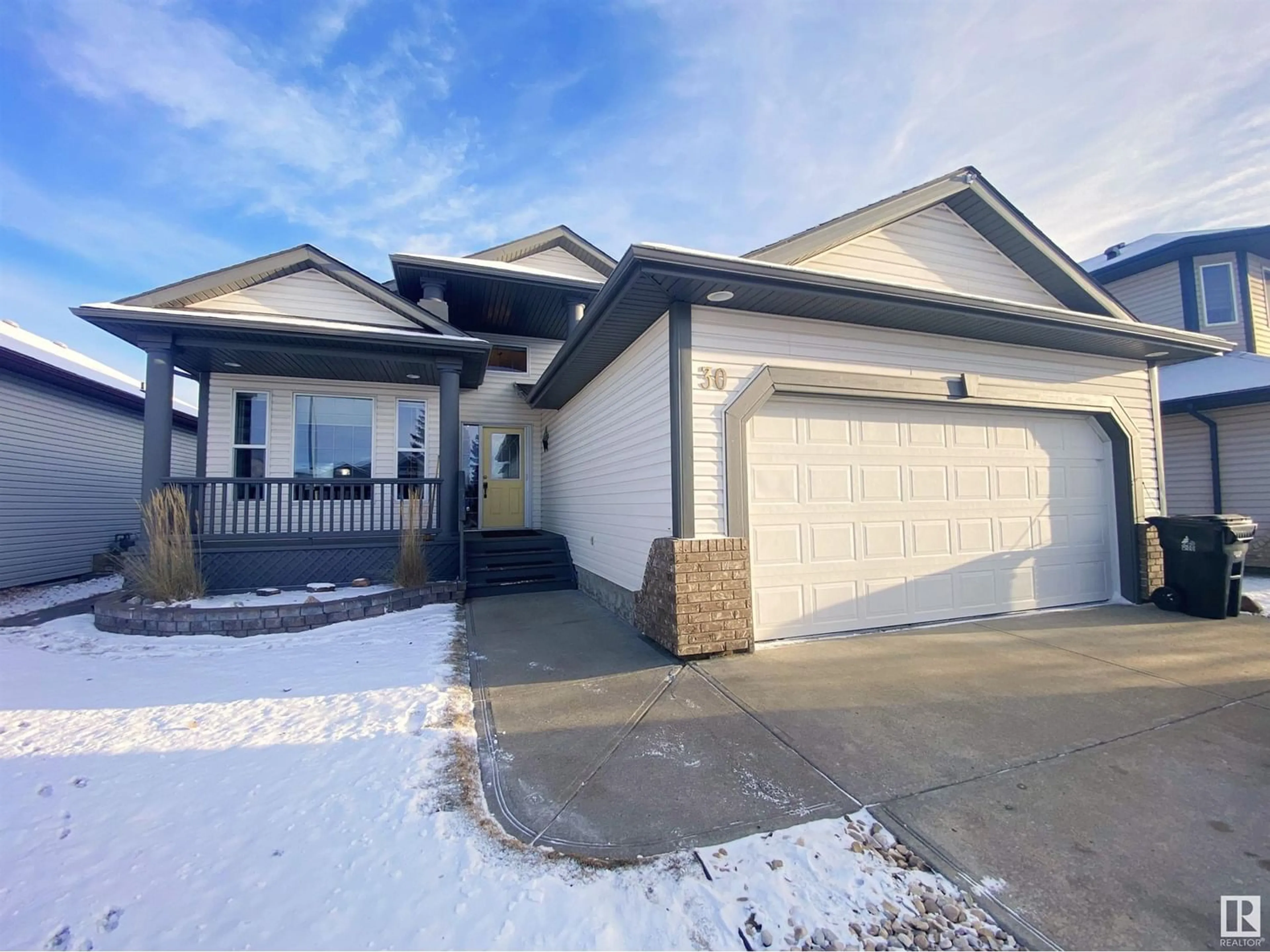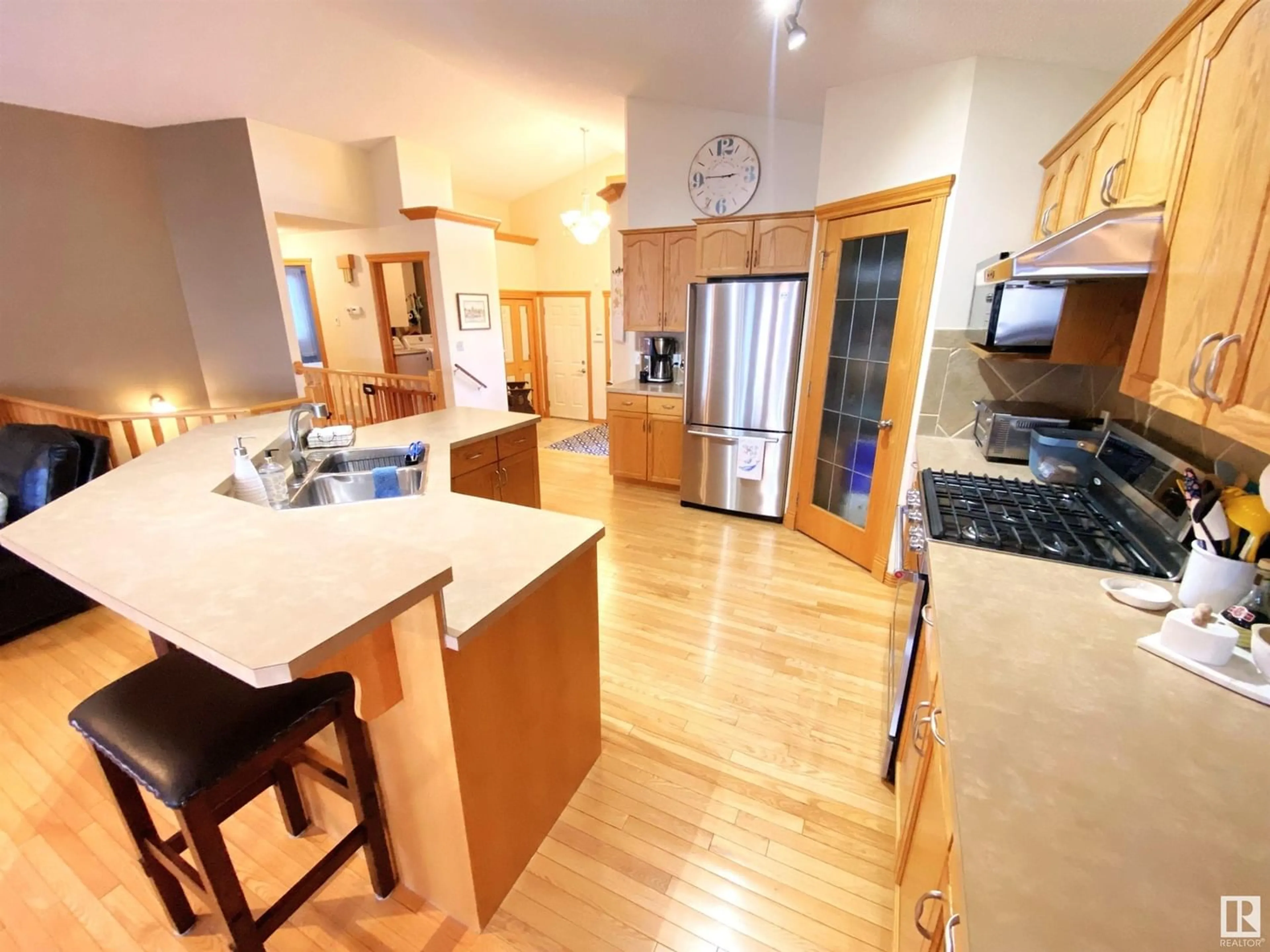30 LINKSIDE WY, Spruce Grove, Alberta T7X4L5
Contact us about this property
Highlights
Estimated ValueThis is the price Wahi expects this property to sell for.
The calculation is powered by our Instant Home Value Estimate, which uses current market and property price trends to estimate your home’s value with a 90% accuracy rate.Not available
Price/Sqft$357/sqft
Est. Mortgage$2,362/mo
Tax Amount ()-
Days On Market318 days
Description
Well-maintained bungalow with attached double garage (20Wx22L, insulated) in the sought-after neighbourhood of Linkside. This 1,535 sqft (+ full basement) home features a soaring vaulted ceiling, central AC, hardwood flooring and wood accents throughout. On the open-concept main level: a gourmet kitchen with two-tier eat-up island and corner pantry, dining room with deck access, cozy living room with gas fireplace, owners suite with luxurious 4-pc jacuzzi ensuite & walk-in closet, a 4-pc main bathroom, bedroom number two and a main floor laundry room. In the basement: two additional bedrooms, a spacious family room with a second gas fireplace, recreation room with wet bar, third 4-pc bathroom and plenty of storage in the mechanical room. Outside: the fully fenced back yard boasts a two-tiered deck, hot tub, brick patio/walkway and storage shed. Fantastic opportunity! (id:39198)
Property Details
Interior
Features
Basement Floor
Bedroom 3
3.01 m x 5.99 mBedroom 4
3.72 m x 3.72 mFamily room
6.83 m x 5.25 mRecreation room
3.73 m x 5.91 mExterior
Parking
Garage spaces 4
Garage type Attached Garage
Other parking spaces 0
Total parking spaces 4
Property History
 47
47

