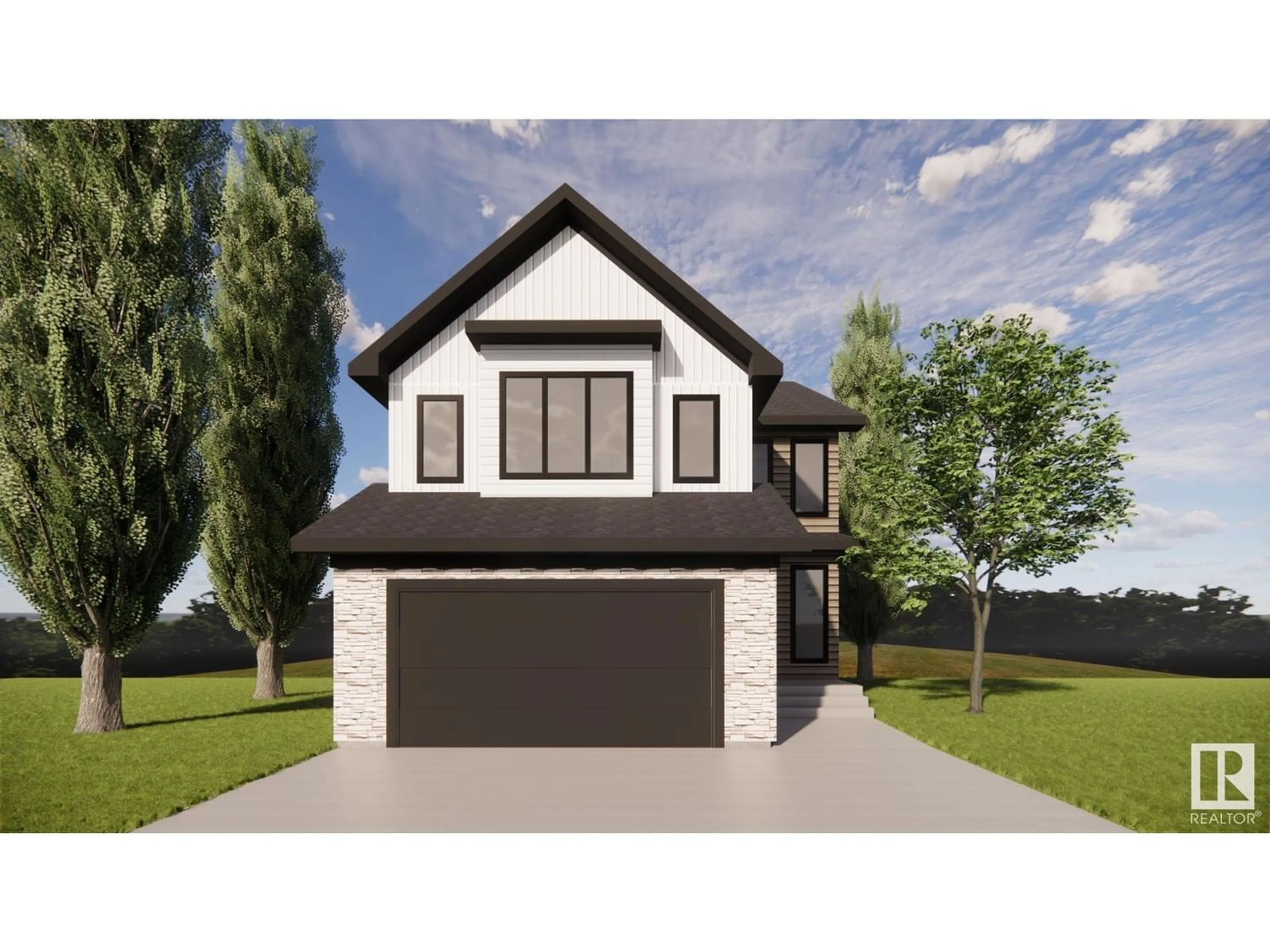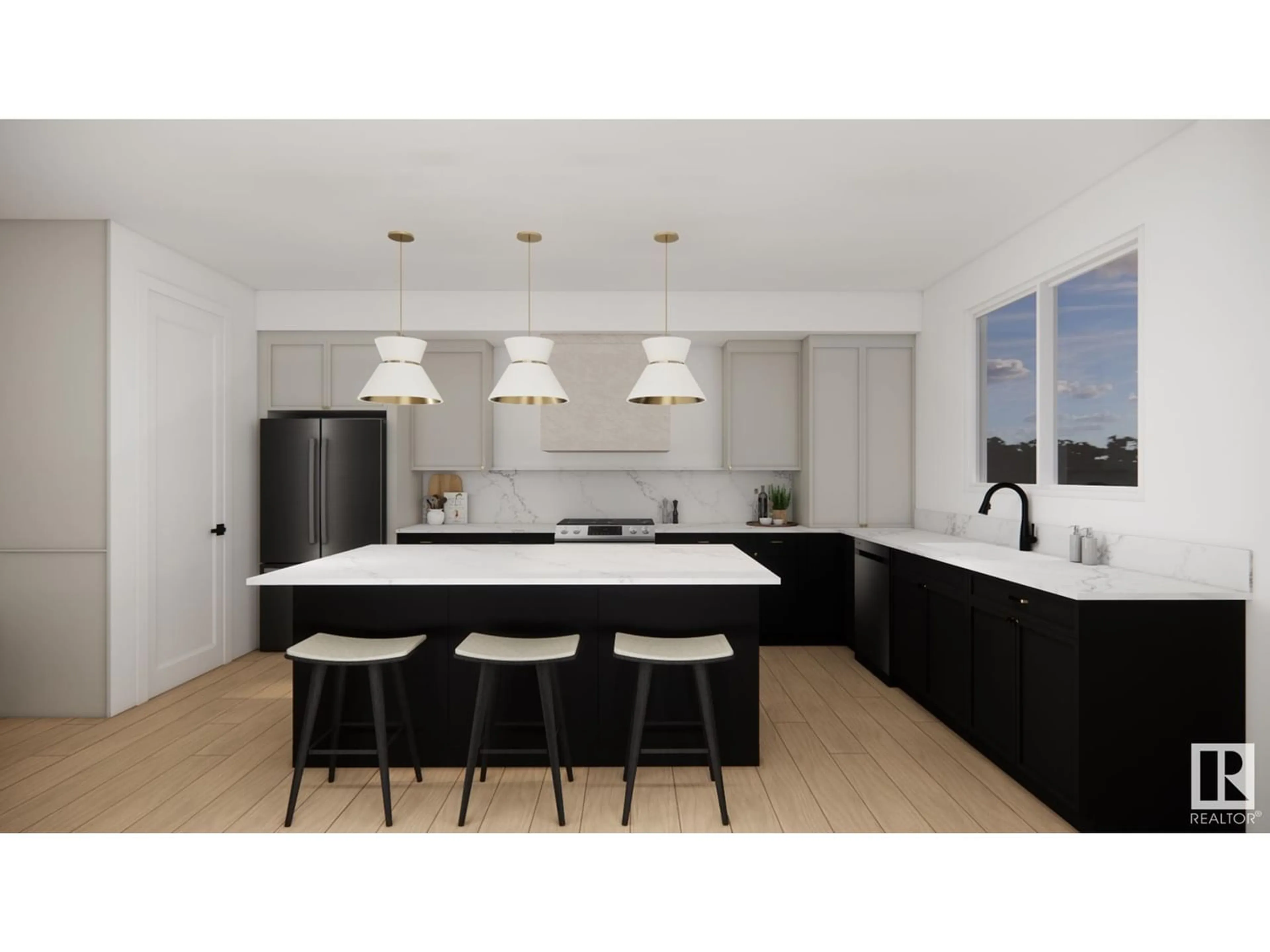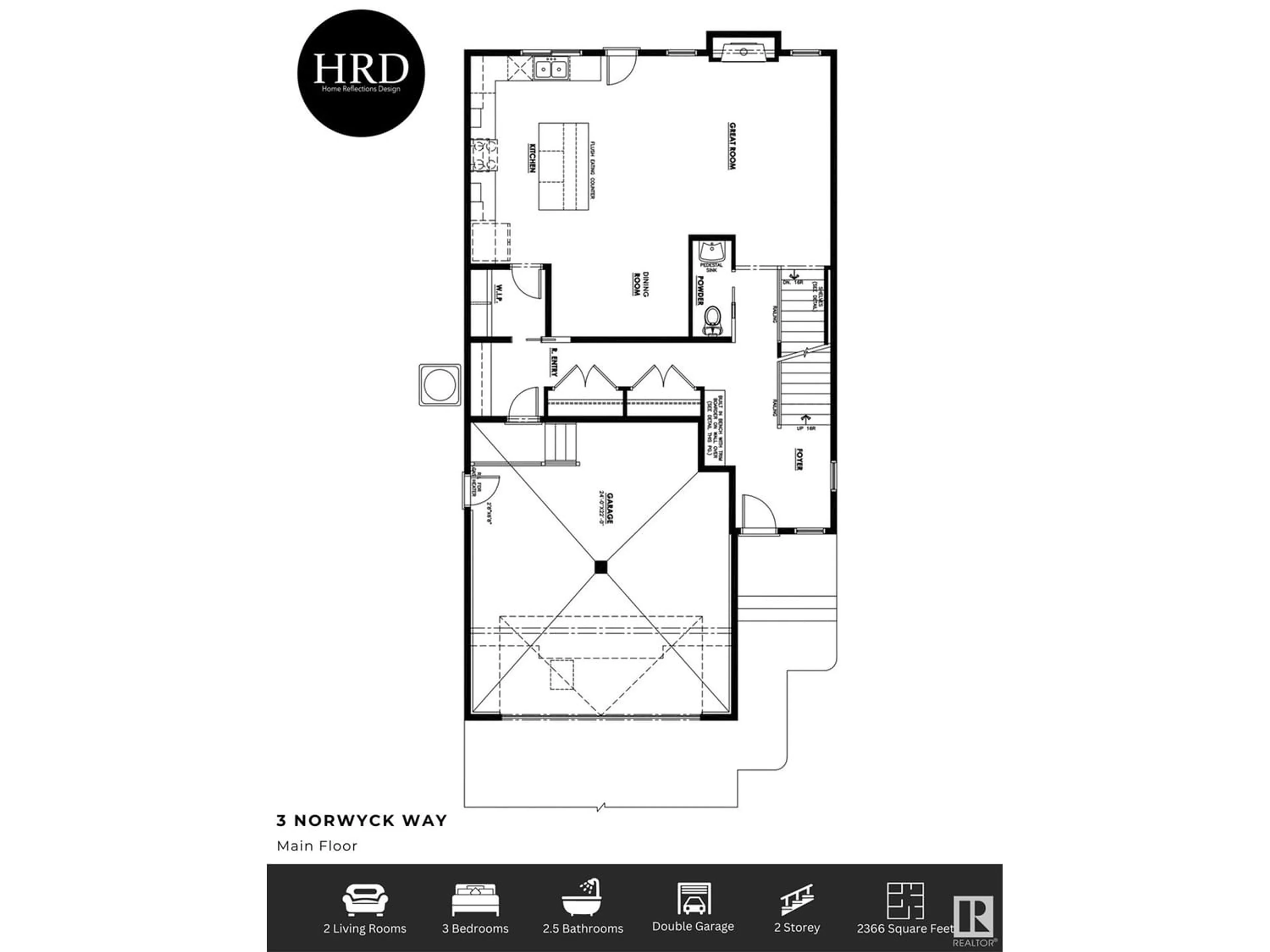3 Norwyck WY, Spruce Grove, Alberta T7X3G5
Contact us about this property
Highlights
Estimated ValueThis is the price Wahi expects this property to sell for.
The calculation is powered by our Instant Home Value Estimate, which uses current market and property price trends to estimate your home’s value with a 90% accuracy rate.$729,000*
Price/Sqft$299/sqft
Days On Market51 days
Est. Mortgage$3,041/mth
Tax Amount ()-
Description
Welcome to this custom home designed by HRD! The open concept floor plan has 3 bedrooms, 2.5 bathrooms and over 2300 sq/ft of living space. The main floor features 9' ceilings, 8' doors, champagne bronze hardware and luxury vinyl plank flooring. Triple pane windows throughout let natural light flood into your incredible two-toned kitchen with large island, quartz countertops, black SS appliances and custom hood fan. The designated dining space leads into the great room with your custom plaster + tile gas FP. The flow through pantry provides storage and functionality. Upstairs features a large bonus room, two bdrms with walk-in closets and 5-pc bath. The primary suite has gorgeous vaulted ceilings and leads to your spa-like ensuite with free standing soaker tub, large glass shower and huge walk in closet that conveniently flows right into the laundry room. The heated double garage features a floor drain plus hot & cold hose bibs. With AC installed, this home is ready for July possession! (id:39198)
Property Details
Interior
Features
Main level Floor
Living room
Dining room
Kitchen
Property History
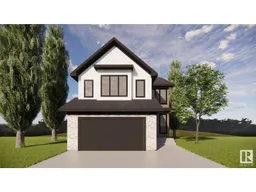 8
8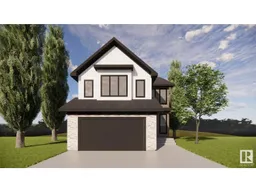 5
5
