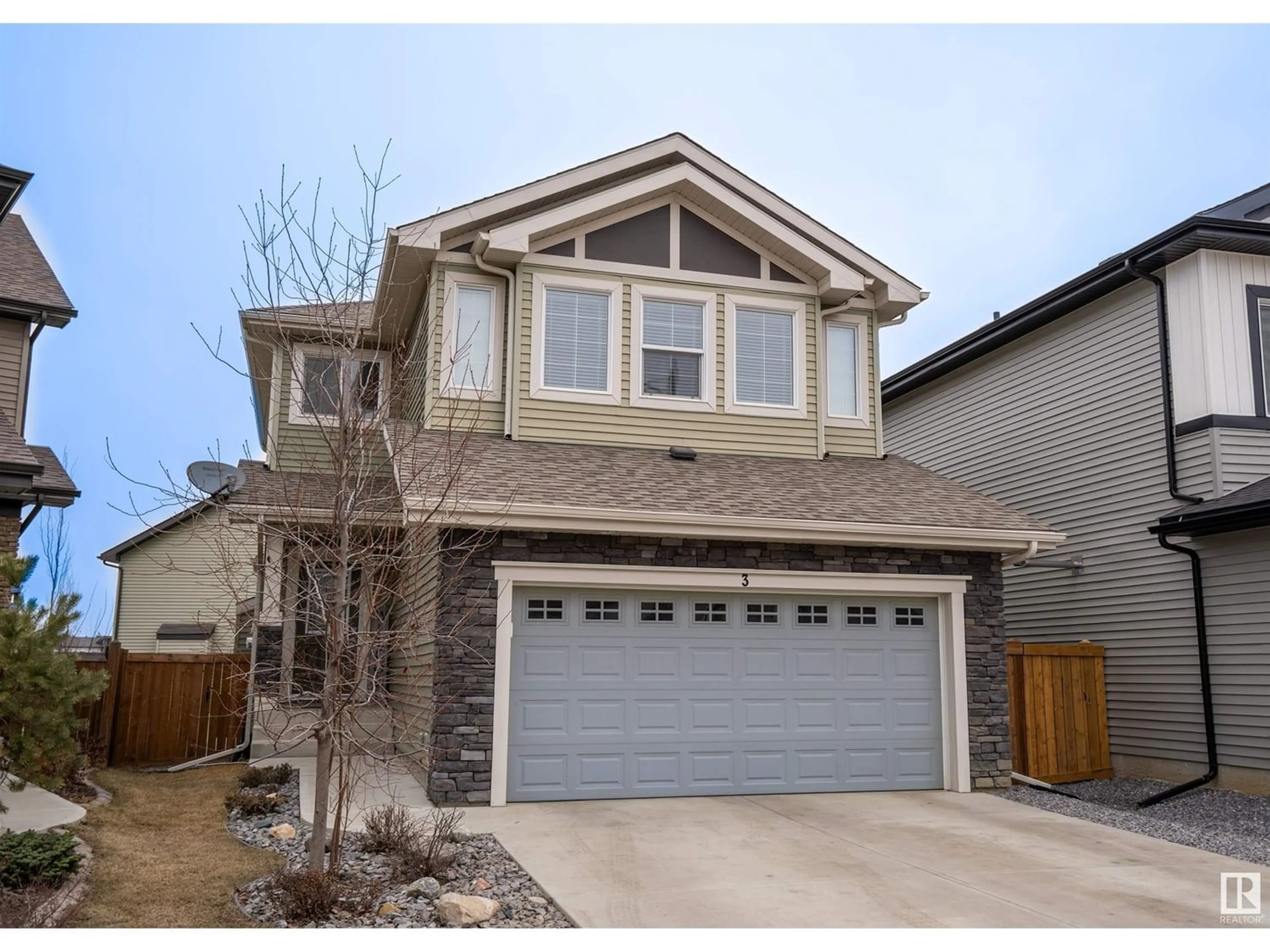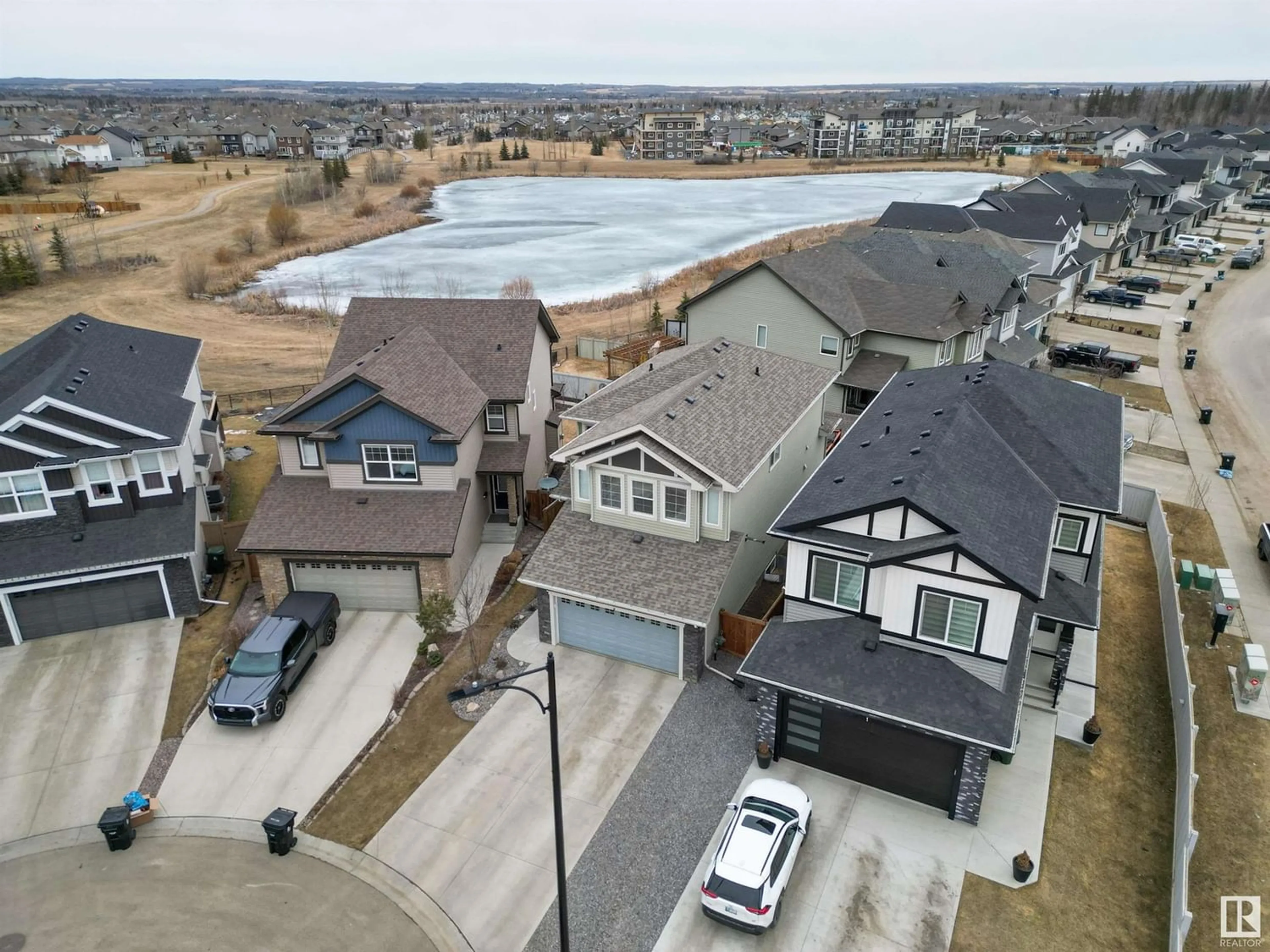3 MEADOWLINK GA, Spruce Grove, Alberta T7X0W1
Contact us about this property
Highlights
Estimated ValueThis is the price Wahi expects this property to sell for.
The calculation is powered by our Instant Home Value Estimate, which uses current market and property price trends to estimate your home’s value with a 90% accuracy rate.Not available
Price/Sqft$266/sqft
Est. Mortgage$2,255/mo
Tax Amount ()-
Days On Market231 days
Description
Located on a quiet CUL-DE-SAC in one of Spruce Grove's coveted neighborhoods; IMMACULATE 2 Storey 3bed|3bath AIR-CONDITIONED home built by Bedrock Homes exhibiting long standing QUALITY! Open concept main w/luxury vinyl plank flring has a generous-sized foyer; spacious kitchen w/QUARTZ cntrs, real wood flr/ceiling cabinets, SS appliances, GAS stove, pantry & eat-up island; gas FP in living room. Half bath & large mudrm complete main level. Upstairs, a split-stairway separates a massive vaulted bonus rm from the 3 bedrms, laundry rm & full main bath. Master suite has walk-in closet & boasts a 5pc en-suite w/2 sinks & corner soaker tub. Basement framed w/4th bedrm & drywalled w/electrical & plumbing complete; 4th bath w/tub|vanity prepped. Fully fenced w/east-facing back deck w/views of the POND. NO REAR Neighbors! HEATED dbl (21x19) att garage: epoxy flring, built-in cabinetry & sink w/hot|cold water. Extra long driveway w/plenty of room for RV parking. Close to parks & walking trails (id:39198)
Property Details
Interior
Features
Main level Floor
Living room
Dining room
Kitchen
Property History
 44
44 50
50

