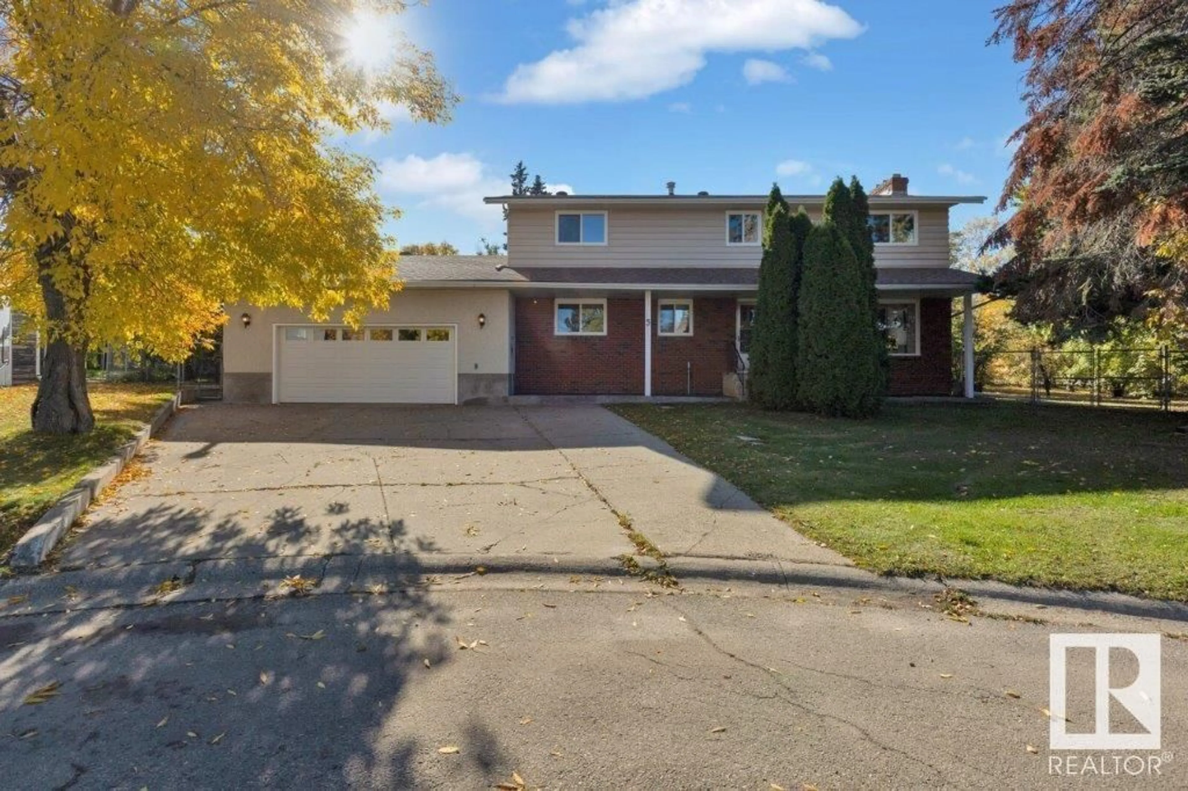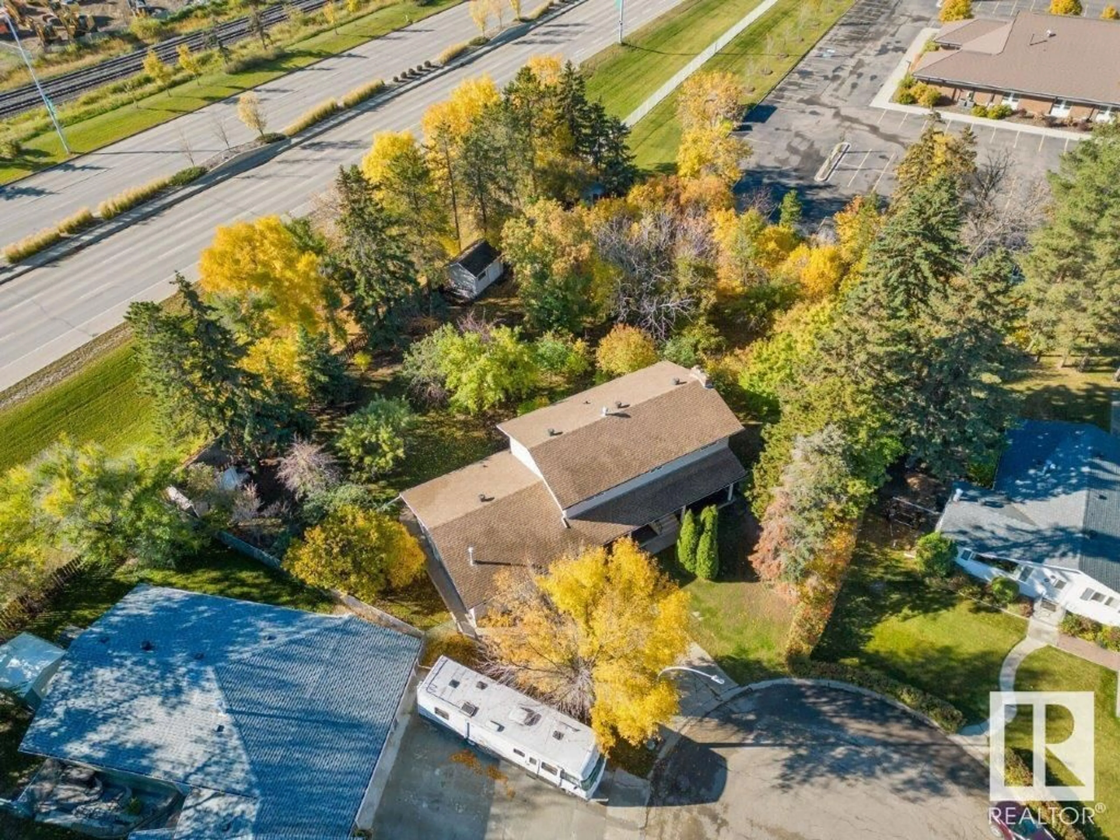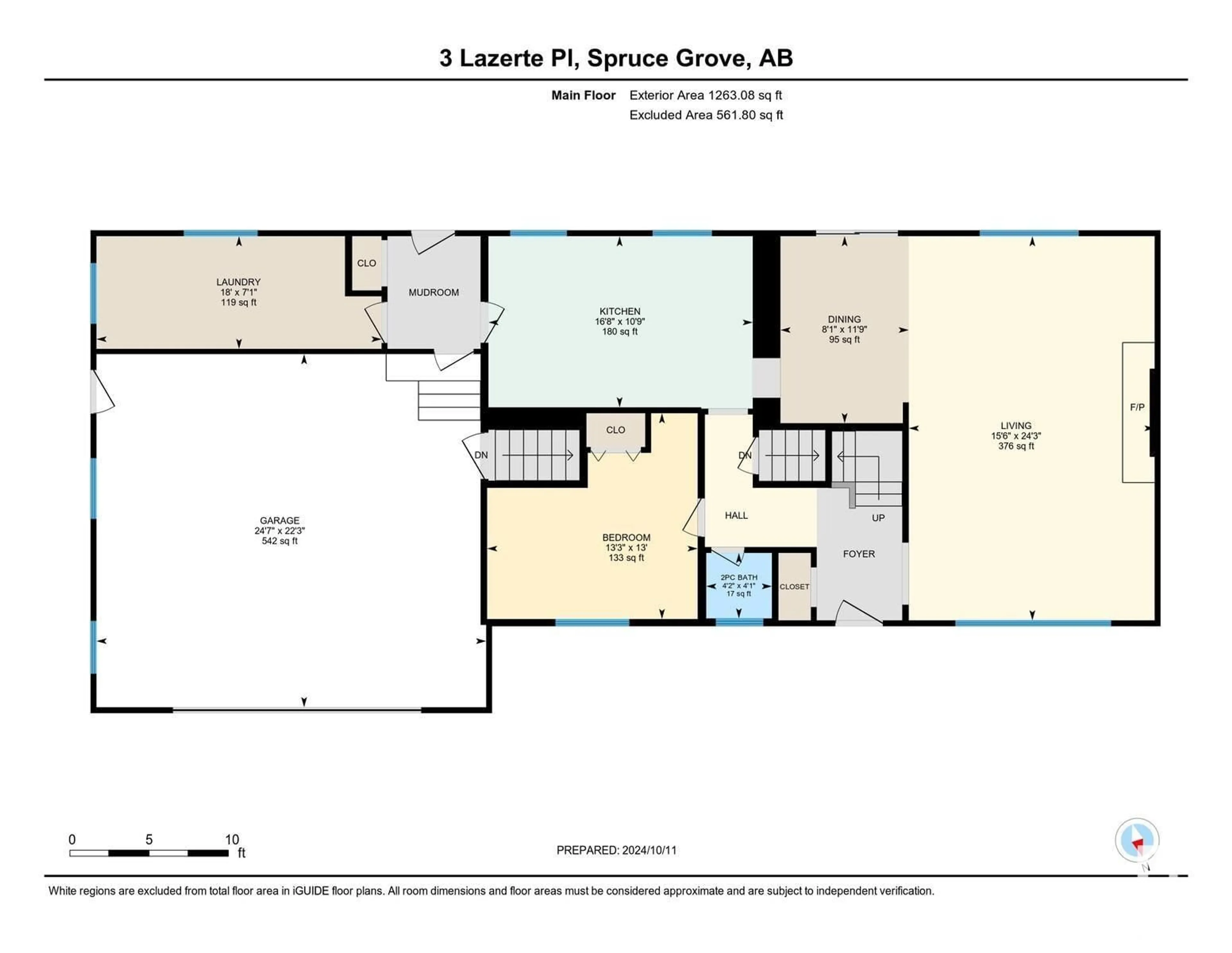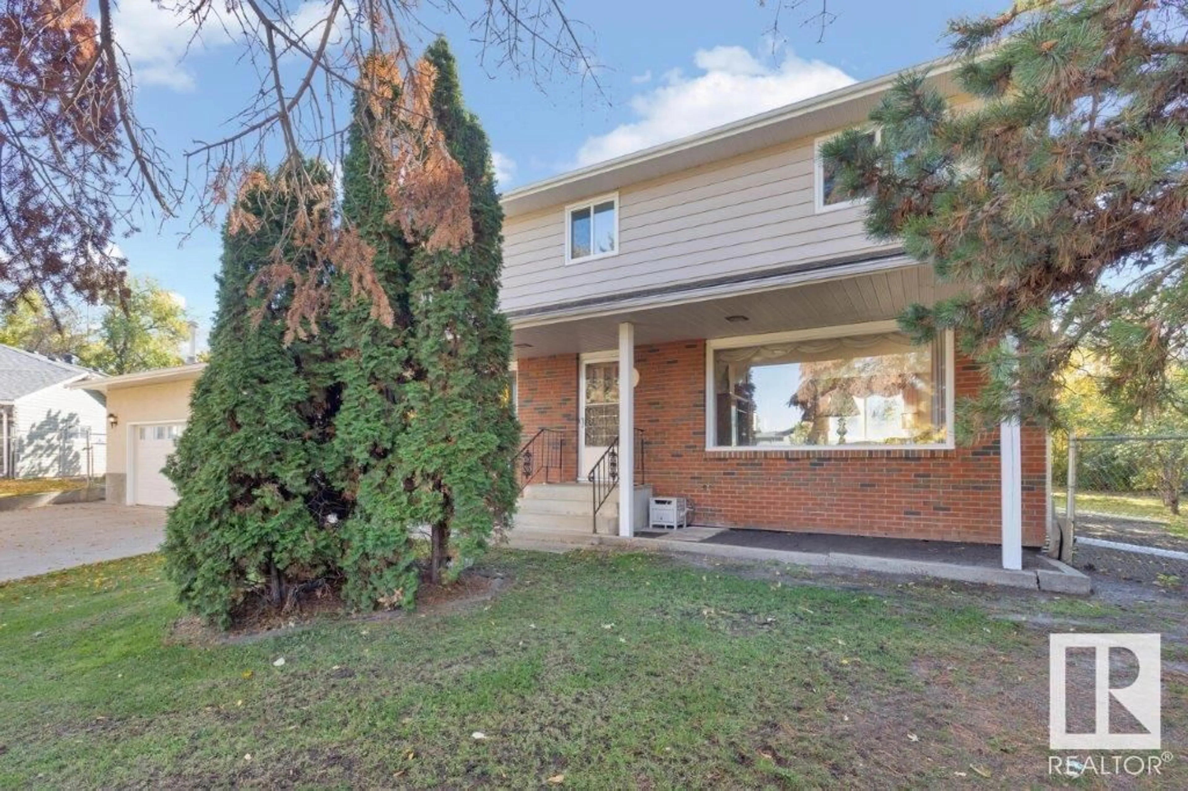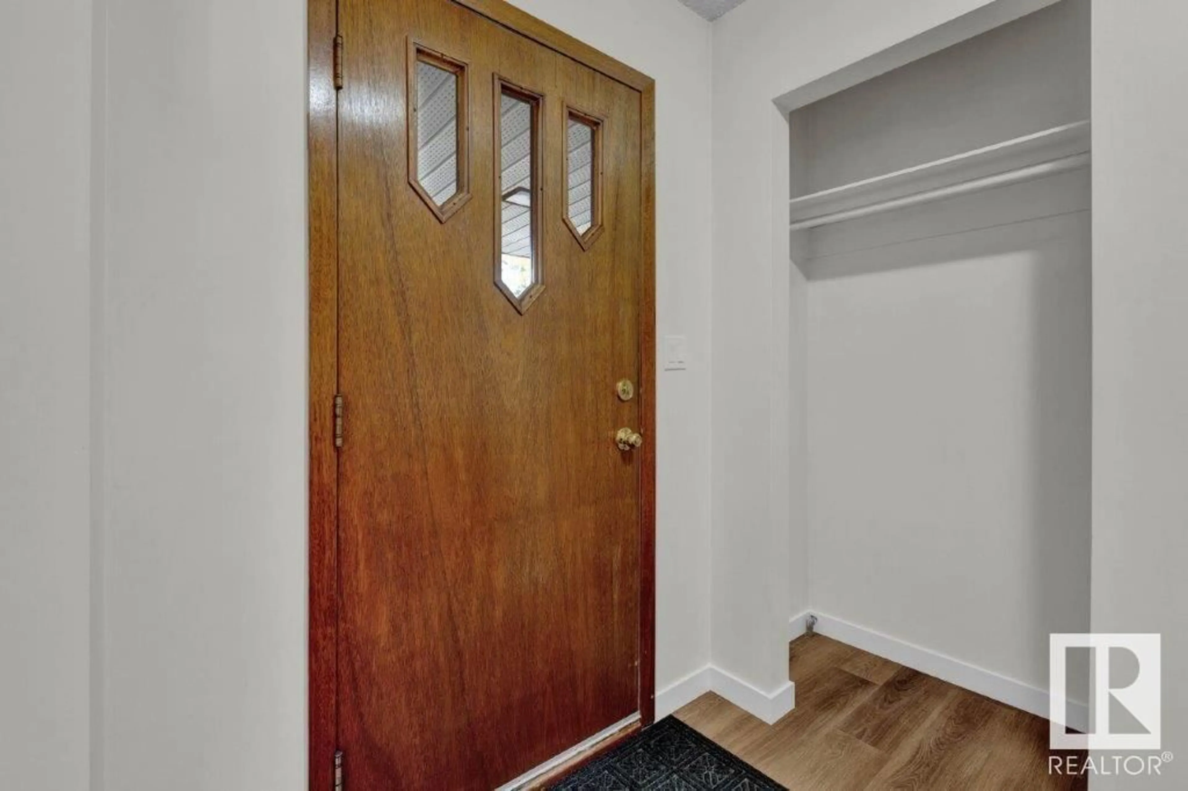3 LAZERTE PL, Spruce Grove, Alberta T7X0J5
Contact us about this property
Highlights
Estimated ValueThis is the price Wahi expects this property to sell for.
The calculation is powered by our Instant Home Value Estimate, which uses current market and property price trends to estimate your home’s value with a 90% accuracy rate.Not available
Price/Sqft$242/sqft
Est. Mortgage$2,426/mo
Tax Amount ()-
Days On Market95 days
Description
SHOP OR 2ND HOME ON A CITY LOT! MASSIVE 26,000 sq ft lot (0.6 acre), with side access to rear lot, featuring a large 2 storey (2328 sq ft) home with 5 bedrooms above grade. The home has many recent upgrades including newer shingles, windows, vinyl plank flooring, baseboards, casings, paint, countertops, basement kitchen cabinets & upgrades to all bathrooms. The main level hosts a large living room (wood burning fireplace), formal dining area, kitchen with casual dining area, large laundry room, 2 pc bath, bedroom/den & access to the 2 car insulated/heated garage. Upstairs you will find 4 additional bedrooms with a 4pc ensuite bath for the primary bedroom & 4 pc common bath. The basement is fully finished with a large family room (wood burning fireplace), 2nd kitchen, 3pc bath, storage/mechanical & garage access. The home is situated at the very edge of the massive lot with the property covered in many types of fruit trees. Side access to the lot leaves many options for future development on the lot. (id:39198)
Property Details
Interior
Features
Upper Level Floor
Bedroom 4
5.1 m x 3.6 mBedroom 3
3.8 m x 2.9 mPrimary Bedroom
5.8 m x 3.6 mBedroom 2
3.8 m x 3.6 mExterior
Parking
Garage spaces 4
Garage type Attached Garage
Other parking spaces 0
Total parking spaces 4
Property History
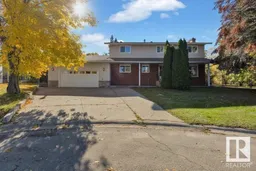 70
70
