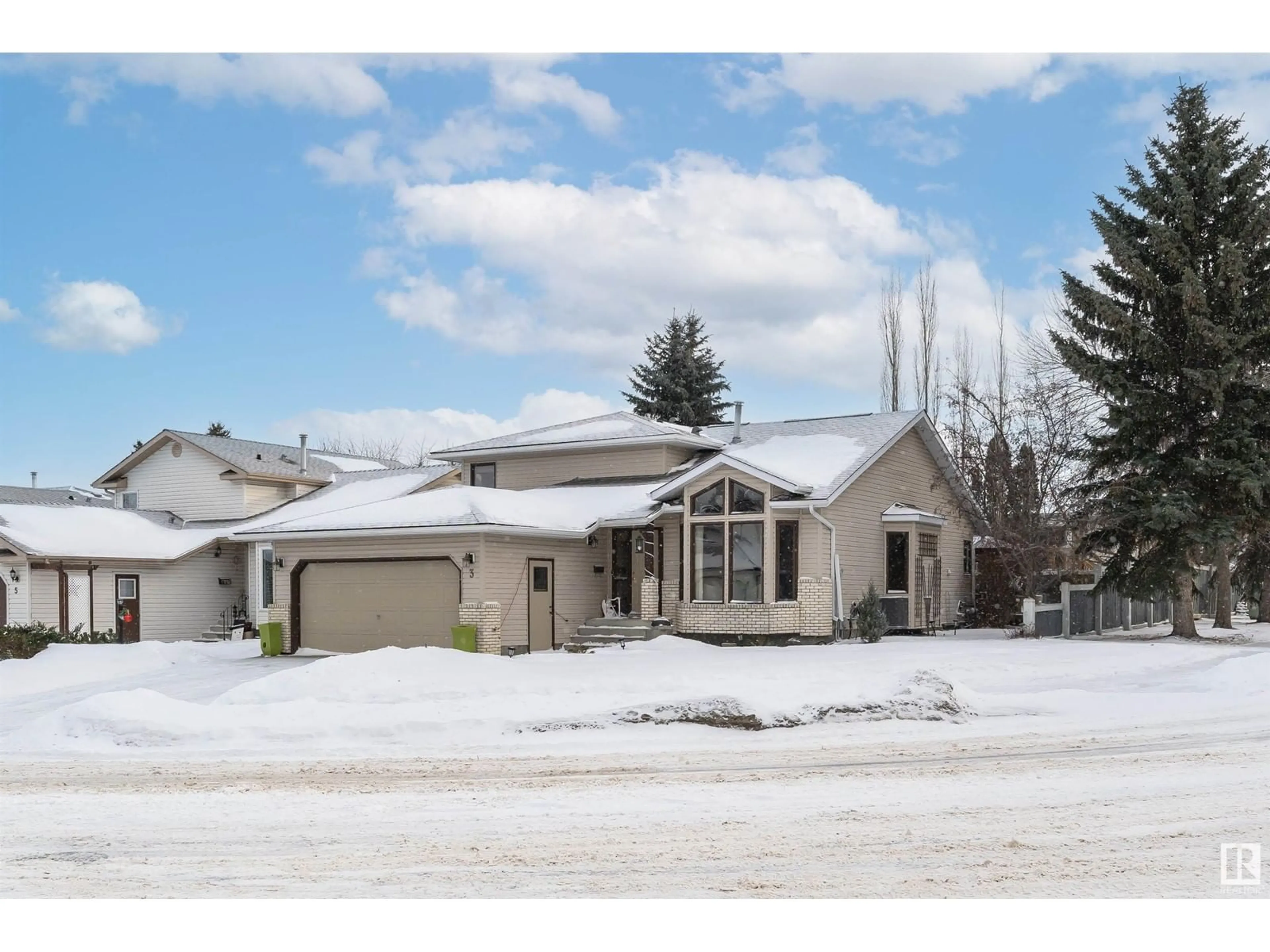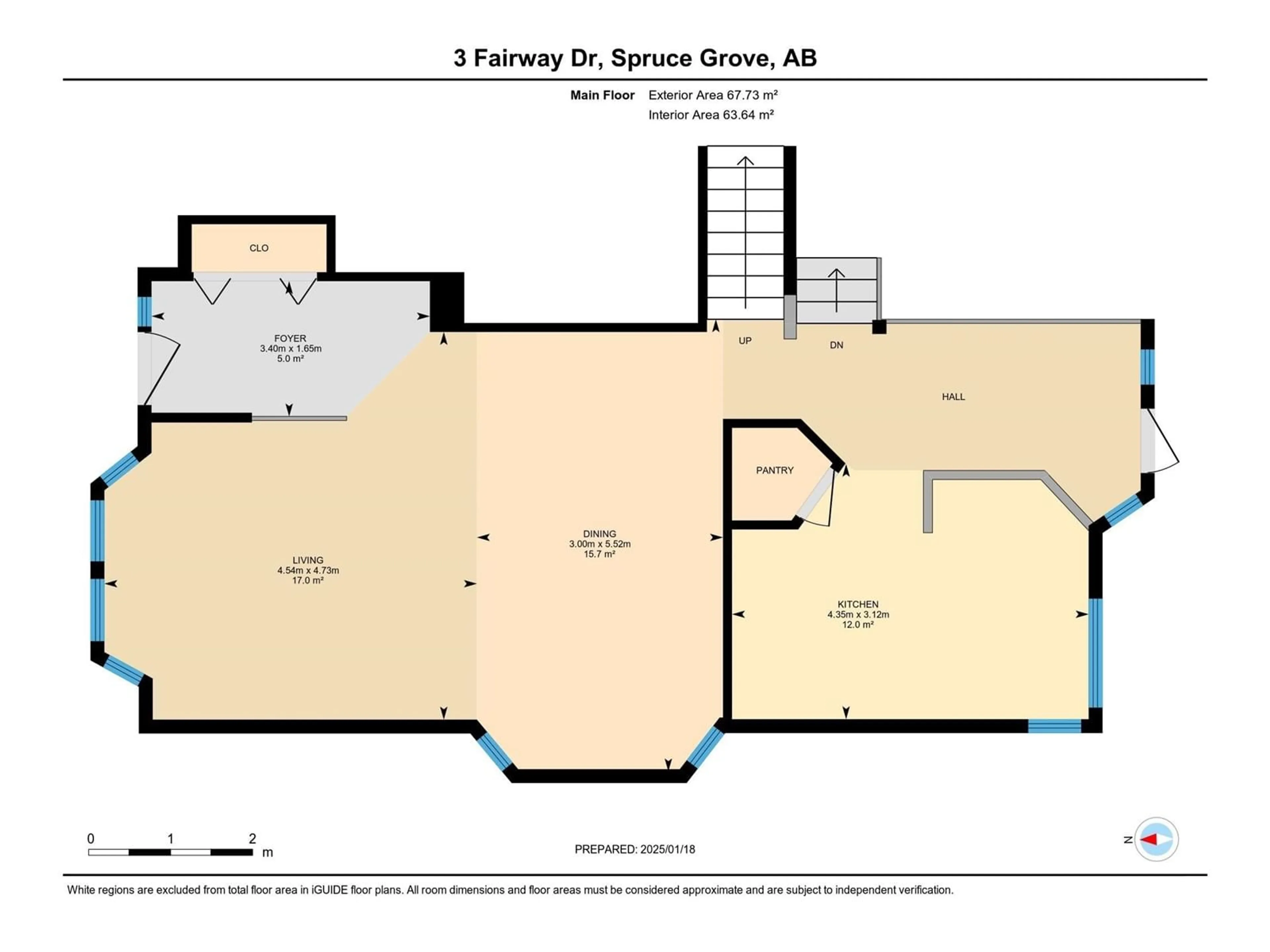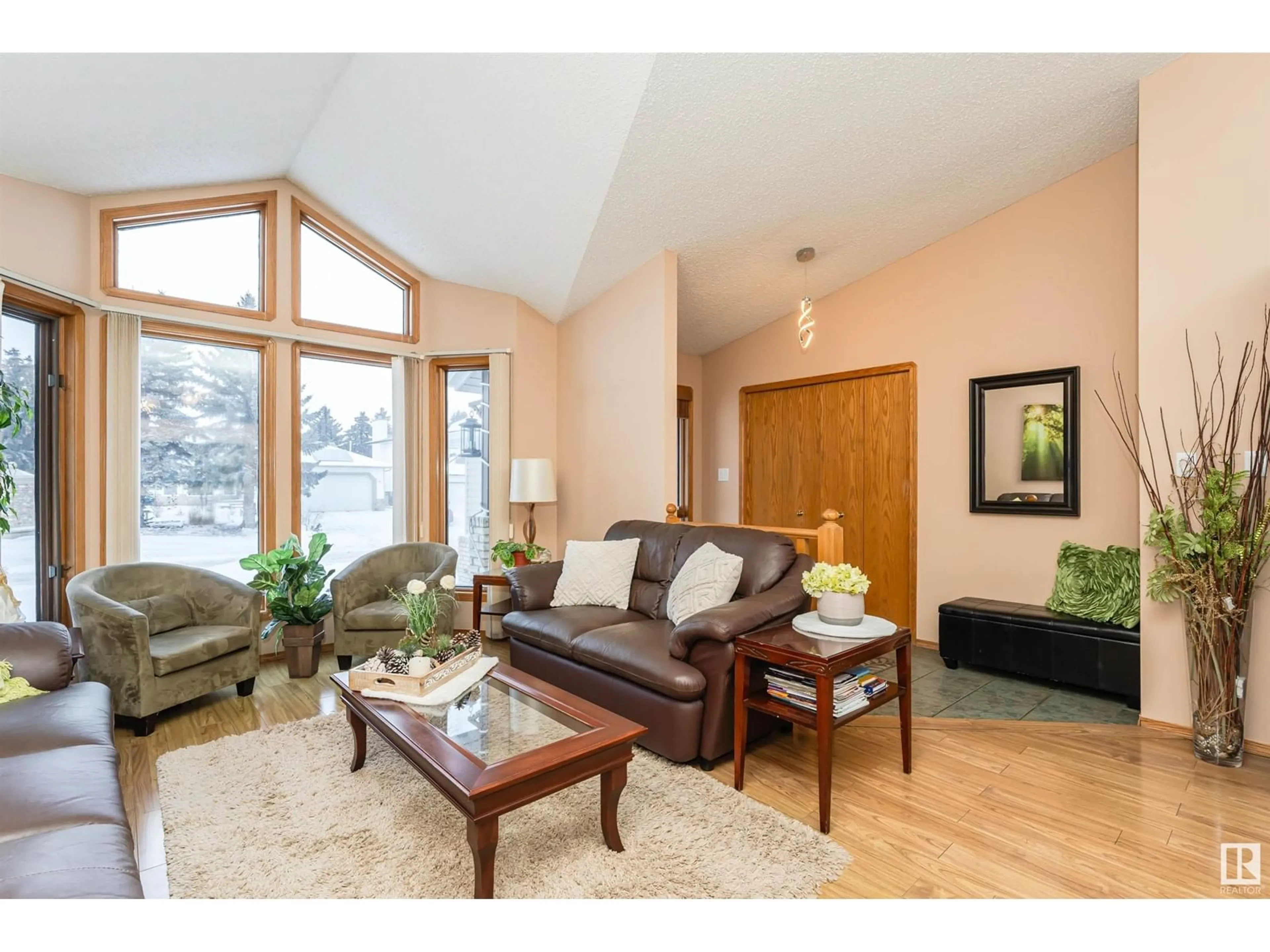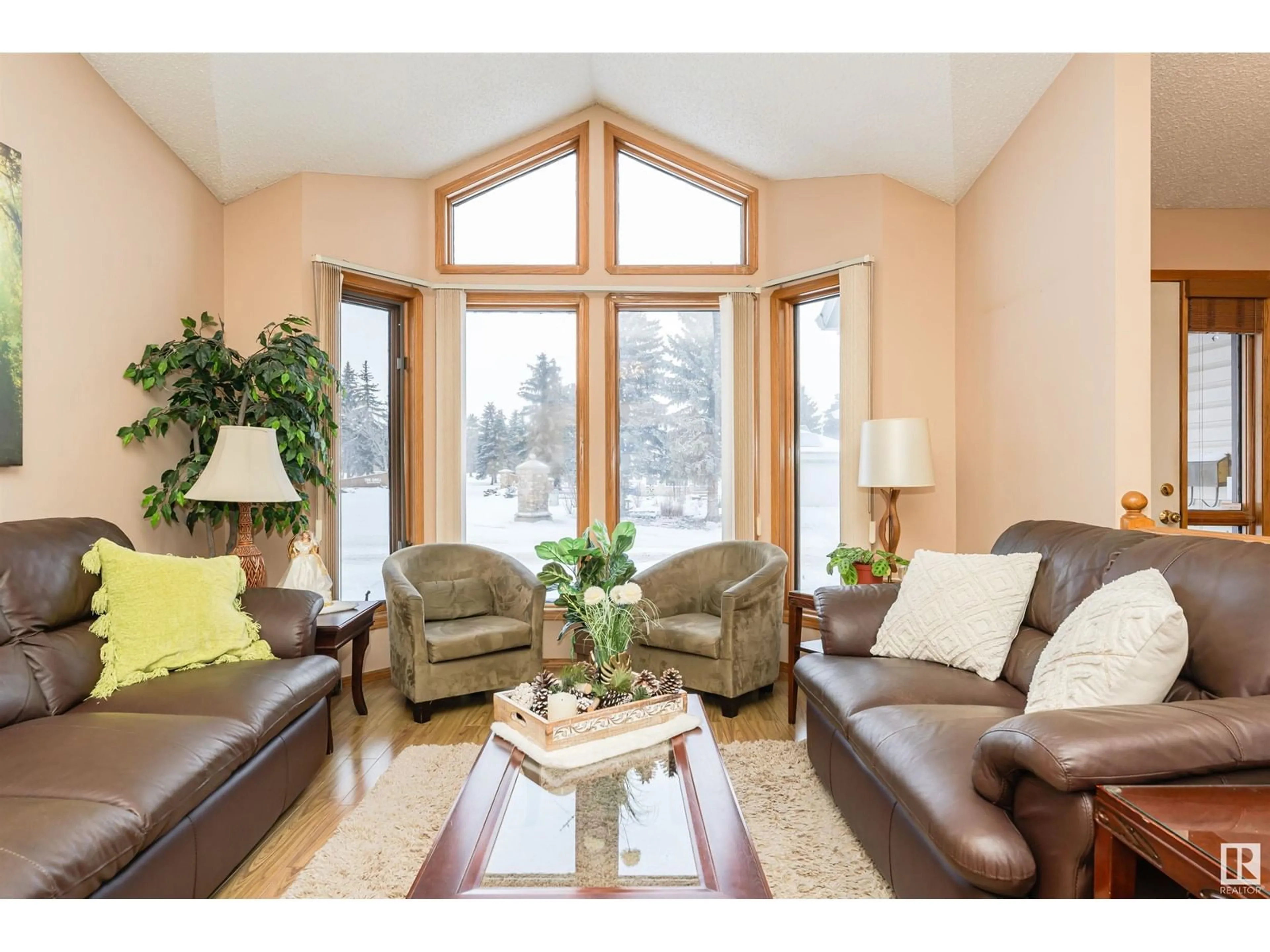3 FAIRWAY DR, Spruce Grove, Alberta T7X3C9
Contact us about this property
Highlights
Estimated ValueThis is the price Wahi expects this property to sell for.
The calculation is powered by our Instant Home Value Estimate, which uses current market and property price trends to estimate your home’s value with a 90% accuracy rate.Not available
Price/Sqft$389/sqft
Est. Mortgage$2,426/mo
Tax Amount ()-
Days On Market36 days
Description
Charming 4 level split in desirable Stoneshire! With over 2,600 sq ft of living space, this bright home offers an exceptional combination of comfort and functionality. It's the perfect fit for families and entertainers alike. Entering this home, you will see a beautiful living room with floor to ceiling windows and a spacious dining room. The kitchen has been upgraded to include an island with eating bar & spacious pantry. The lower main floor has a cozy family room with new fireplace & ample built-in shelving. There is also a large bedroom/office, 3 piece bathroom, laundry room & access to the double attached garage. The 2nd floor features a large primary suite, with brand new walk in closet & 4 piece ensuite bathroom. There are two more sizeable bedrooms & 4 piece bathroom. The basement level is perfect for a games room, fitness room or flex space. The cherry on top? A peaceful, landscaped yard with deck & storage shed. Plus this well-maintained, upgraded home is only steps from the golf course! (id:39198)
Property Details
Interior
Features
Basement Floor
Recreation room
4.31 m x 6.87 mProperty History
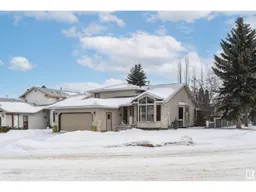 53
53
