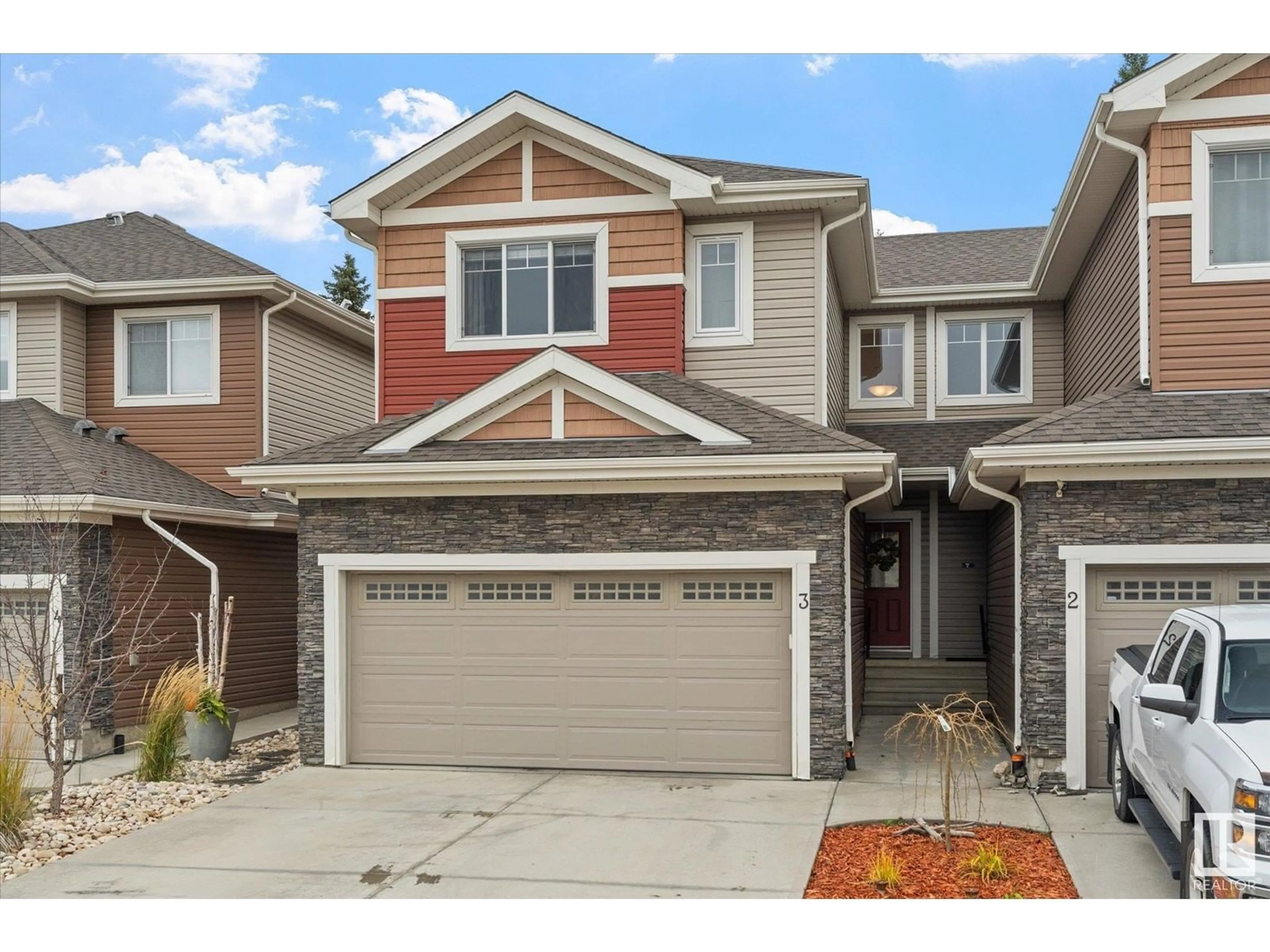#3 94 LONGVIEW DR, Spruce Grove, Alberta T7X0W3
Contact us about this property
Highlights
Estimated ValueThis is the price Wahi expects this property to sell for.
The calculation is powered by our Instant Home Value Estimate, which uses current market and property price trends to estimate your home’s value with a 90% accuracy rate.Not available
Price/Sqft$243/sqft
Est. Mortgage$1,585/mo
Maintenance fees$340/mo
Tax Amount ()-
Days On Market14 days
Description
Imagine luxury golf course living at its finest with no maintenance outside! This original owner and lovingly maintained home has 3 bedrooms and 4 bathrooms with potential for a 4th bedroom in the basement. This home is located in the sought-after community of Stoneshire and is backing onto the Links golf course with plenty of amenities nearby. On the main floor you have the perfect space for entertaining with an open-concept living room and a stunning kitchen with tall rich cabinetry, a large island and dining space that flows seamlessly to the back patio. Upstairs there are 3 generously sized bedrooms and laundry. The primary retreat is expansive with a walk-in closet and ensuite bathroom. The basement is fully finished with a full bathroom. A great rec room or can be made into a 4th bedroom. Enjoy a low-maintenance and luxurious setting on your sunny east-facing patio while landscaping is handled by the condo board. No more shoveling with snow removal covered as well. Get it while you can! (id:39198)
Property Details
Interior
Features
Upper Level Floor
Bedroom 3
Primary Bedroom
Bedroom 2
Condo Details
Inclusions
Property History
 44
44 45
45

