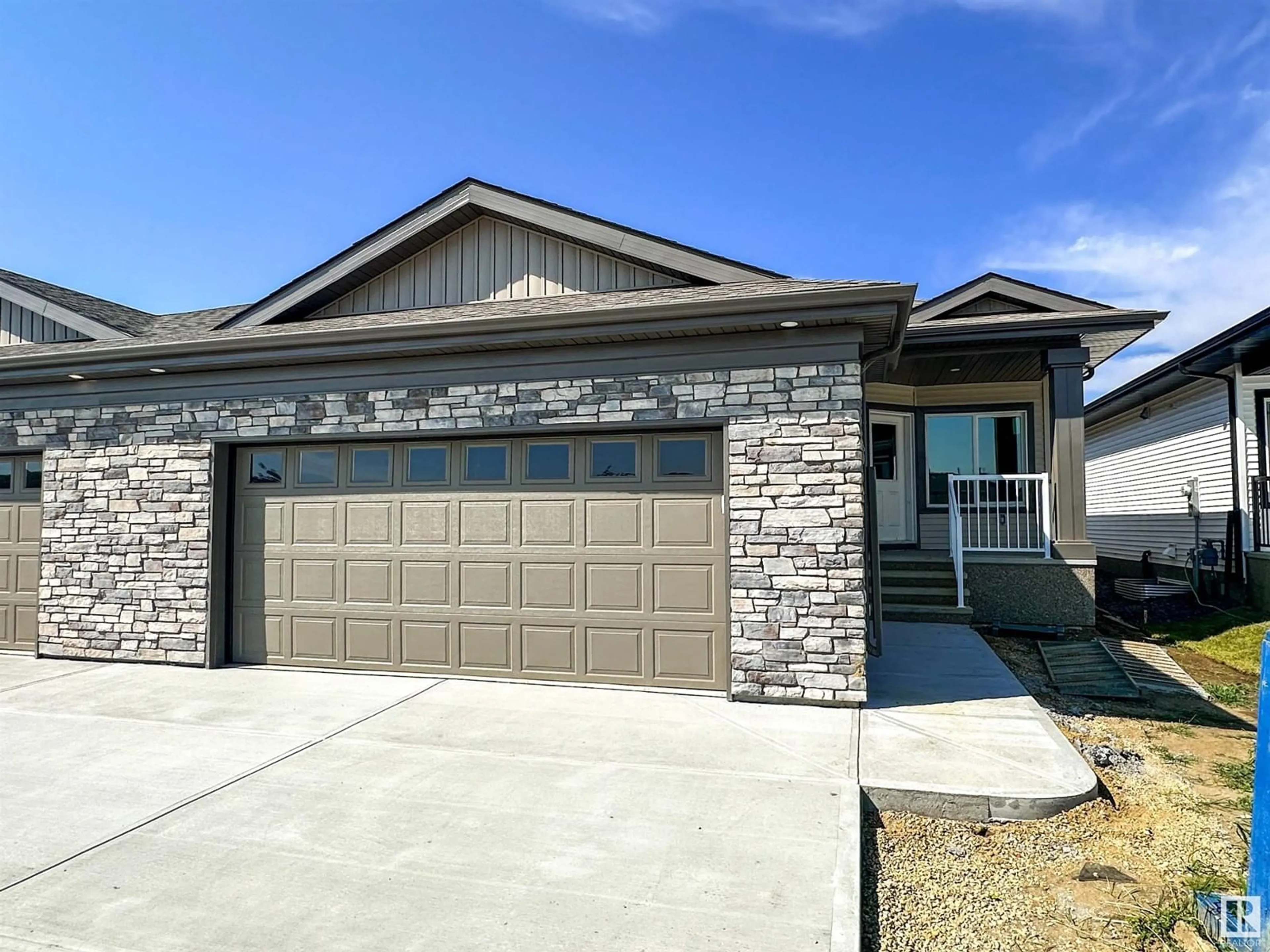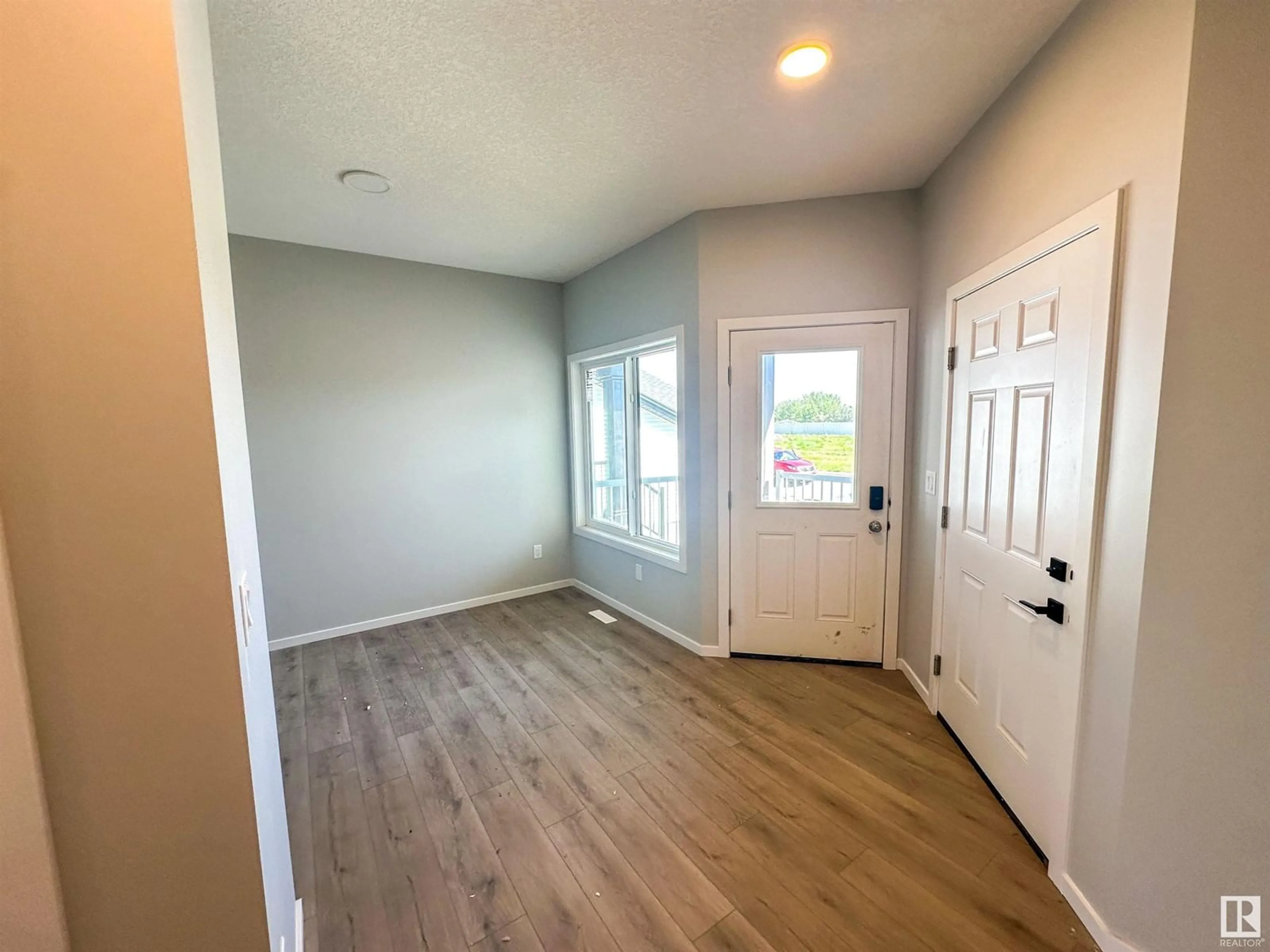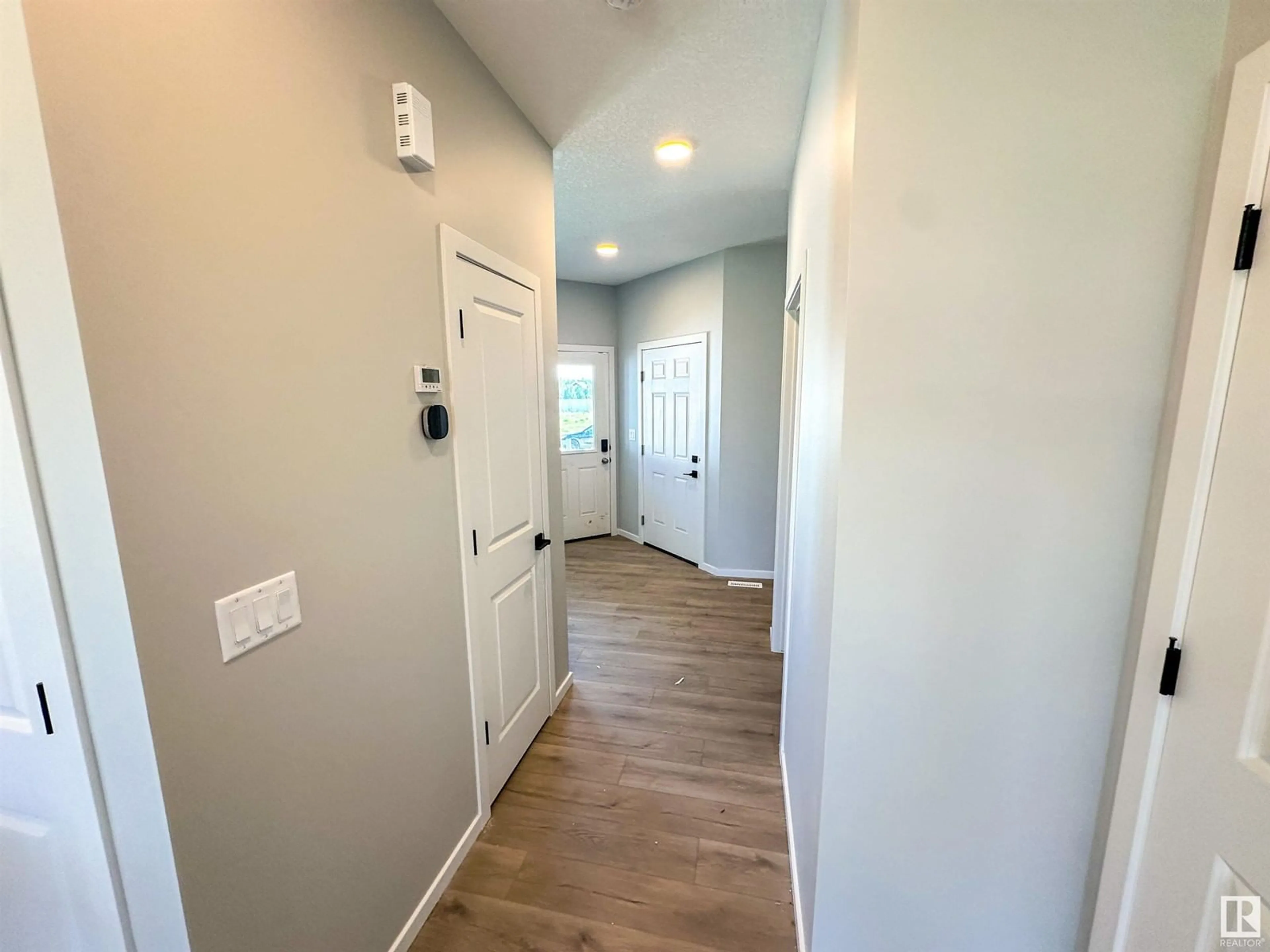#29 11 DALTON LI, Spruce Grove, Alberta T7X4C4
Contact us about this property
Highlights
Estimated ValueThis is the price Wahi expects this property to sell for.
The calculation is powered by our Instant Home Value Estimate, which uses current market and property price trends to estimate your home’s value with a 90% accuracy rate.Not available
Price/Sqft$356/sqft
Est. Mortgage$1,847/mo
Maintenance fees$193/mo
Tax Amount ()-
Days On Market9 days
Description
Discover this charming half duplex bungalow featuring a double attached garage. Greeted to the home with a front porch and step inside to a spacious front foyer that leads to a bright, open-concept kitchen, dining, and living area. The main floor also includes a convenient 2pc bath, a den, and laundry. The well-appointed kitchen comes with all appliances included. The primary bedroom offers a luxurious 5pc ensuite with his/her sinks and a walk-in closet. The basement is unfinished and awaits your future customization. The backyard offers a deck perfect for relaxing or entertaining. With low condo fees and proximity to golf, shopping, and transit, this home combines comfort and convenience. **Photos are representative** (id:39198)
Property Details
Interior
Features
Main level Floor
Living room
3.29 m x 5.61 mDining room
2.76 m x 3.87 mKitchen
2.75 m x 3.93 mDen
2.42 m x 3.29 mCondo Details
Inclusions
Property History
 9
9 9
9


