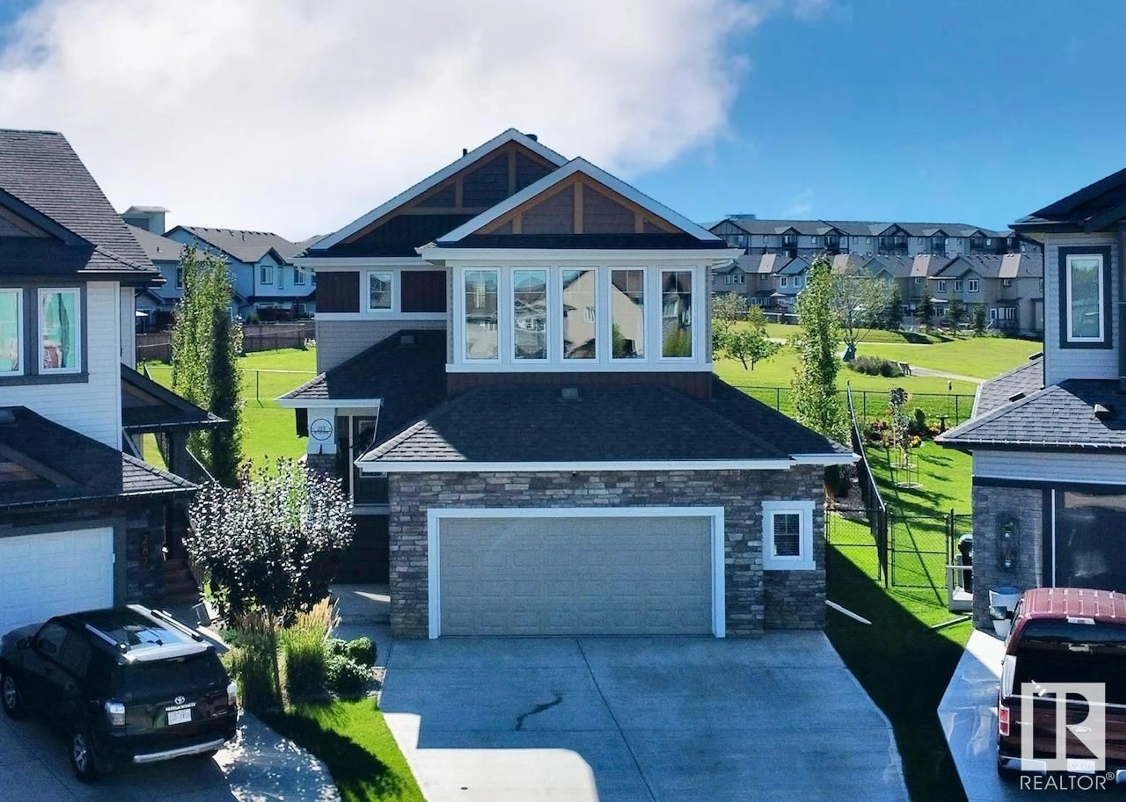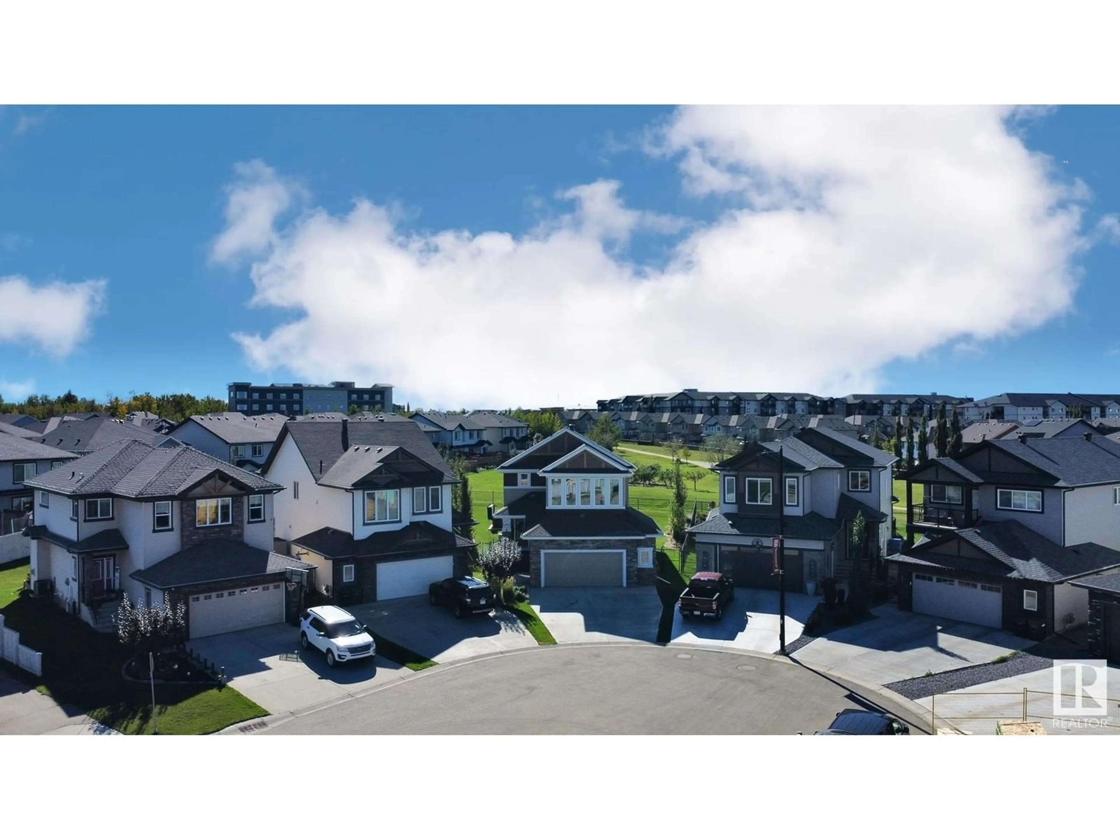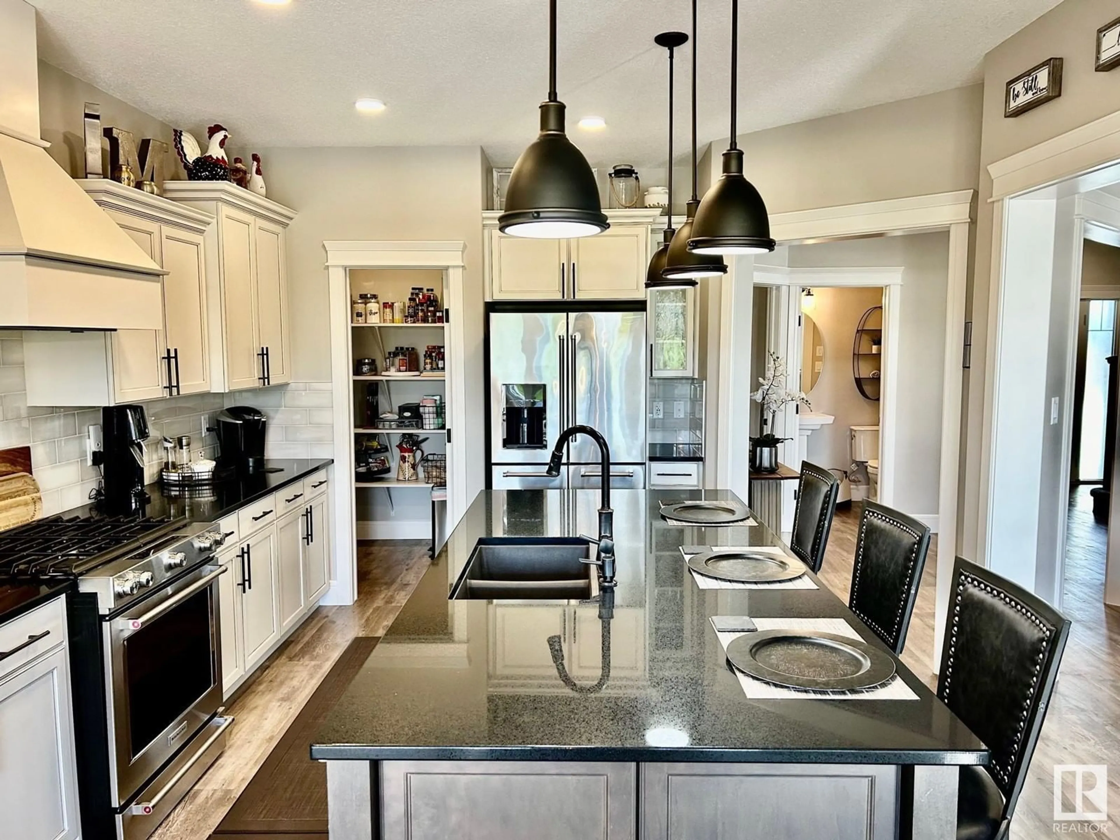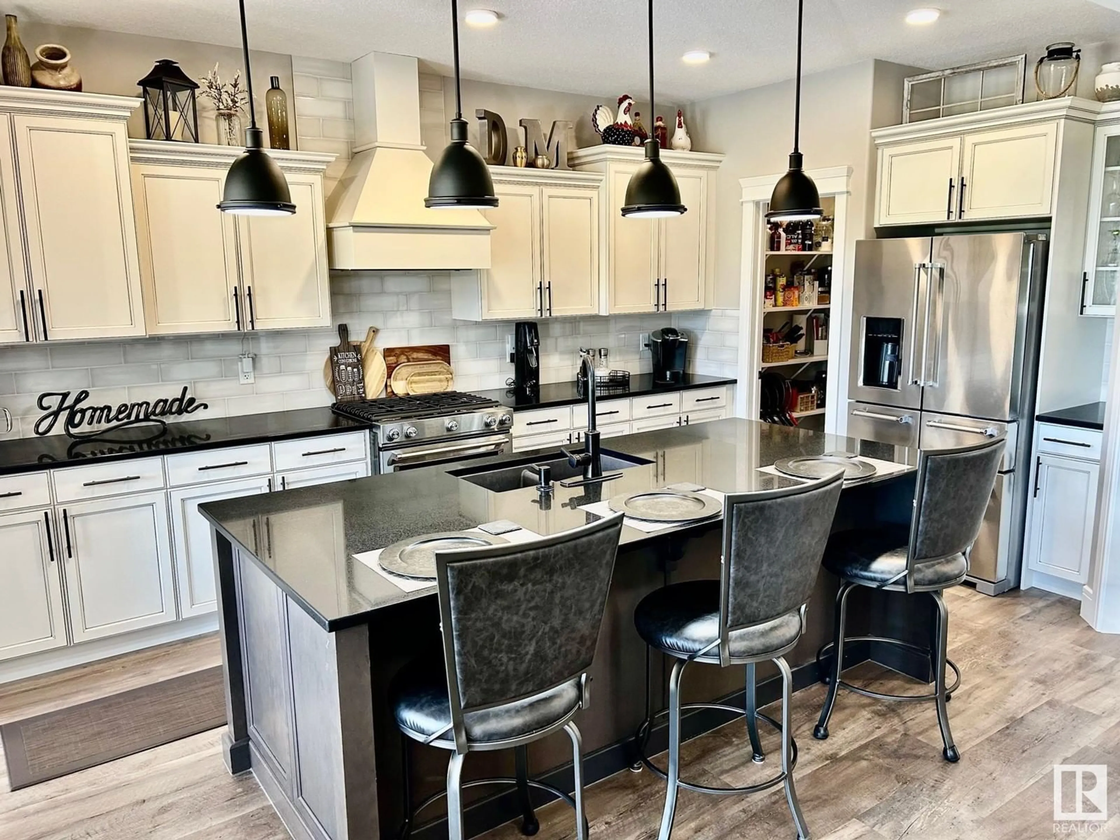289 NELSON DR, Spruce Grove, Alberta T7X0T8
Contact us about this property
Highlights
Estimated ValueThis is the price Wahi expects this property to sell for.
The calculation is powered by our Instant Home Value Estimate, which uses current market and property price trends to estimate your home’s value with a 90% accuracy rate.Not available
Price/Sqft$292/sqft
Est. Mortgage$3,242/mo
Tax Amount ()-
Days On Market28 days
Description
Welcome to this complete Turn Key Two Storey home on a large pie-shaped lot that backs onto a park with a South facing backyard. On the inside you will find a twist of modern, traditional & rustic features all wrapped within the many upgrades of this stunning home that sure will WOW you. The main level will provide a Two tone kitchen with a large island perfect for gatherings, spacious walk in pantry, open concept for all your entertaining needs. The floor to ceiling windows provide lots of nature light. Laundry Room off the Garage with Laundry tub and storage. The garage is oversized, heated with a side man door for easy access to the backyard or even a Dog Run. The second level has a large bonus room, floor to ceiling windows with an outstanding view of the surrounding area. 2 generous size bedrooms, 4 pc bathroom. The owners suite is spacious and airy, with lots of natural light providing a beautiful view of the park, 5 pc ensuite and a large walk in closet to complete this stunning space. (id:39198)
Property Details
Interior
Features
Main level Floor
Living room
Dining room
Laundry room
Kitchen
Property History
 30
30



