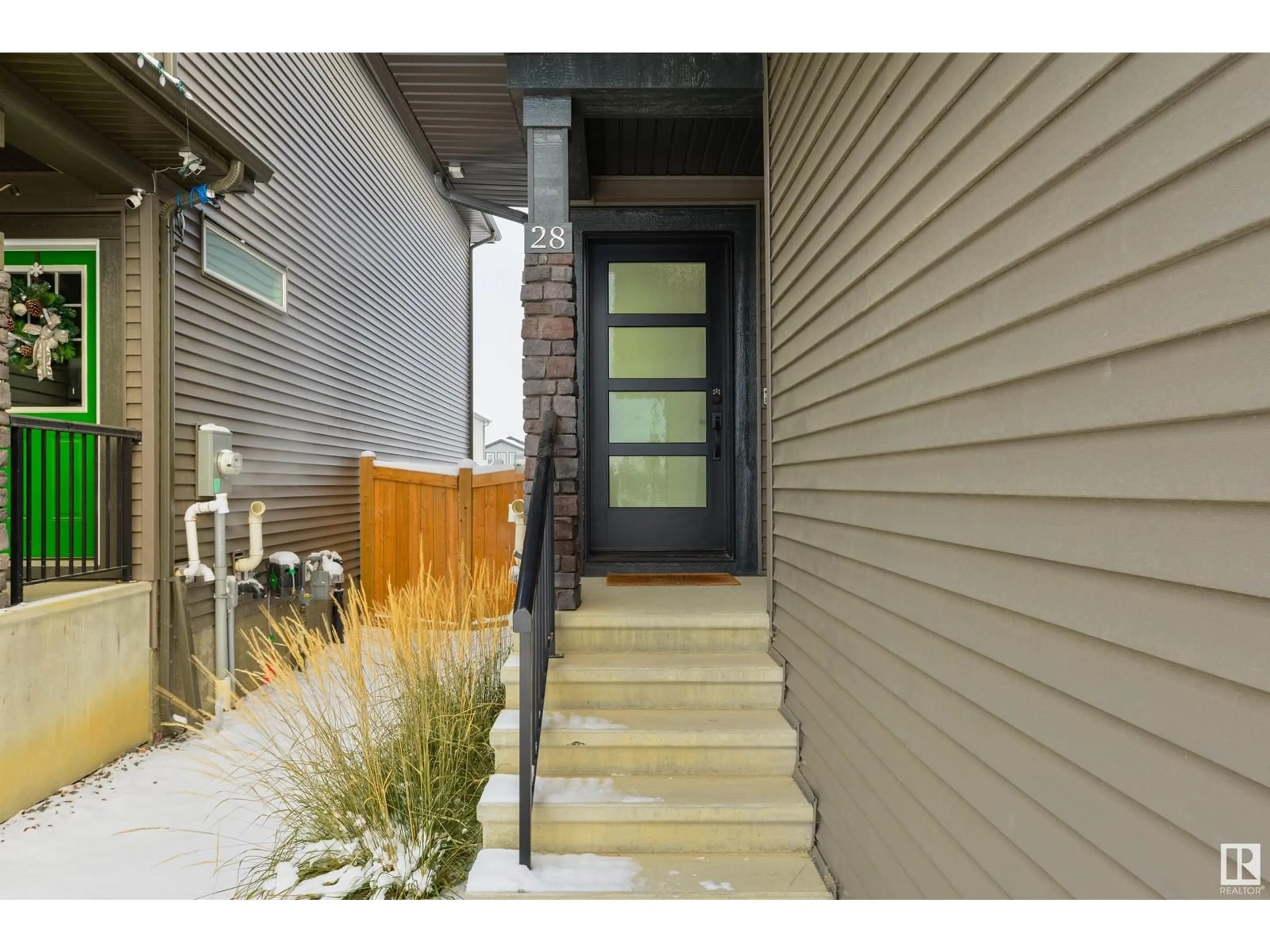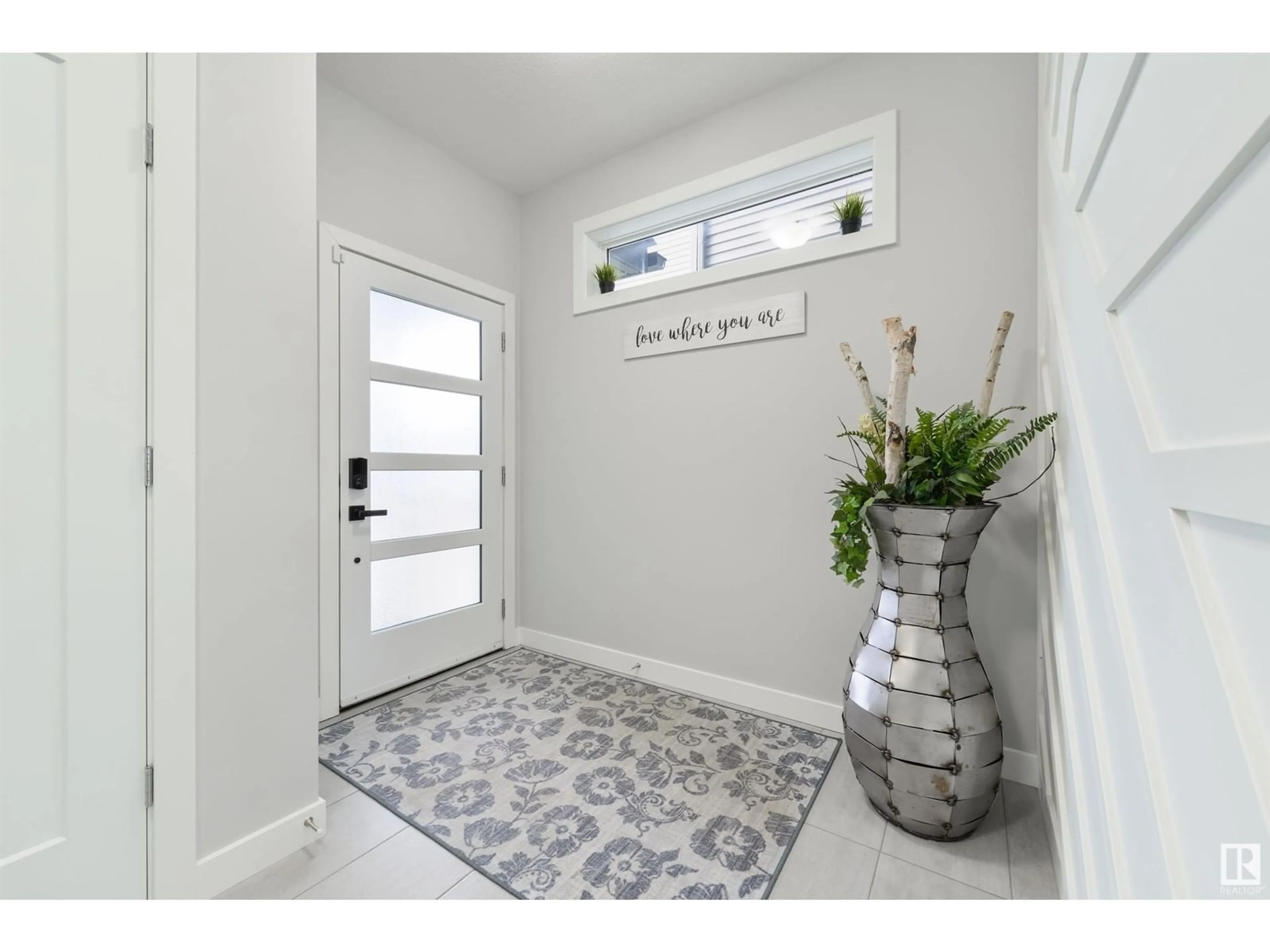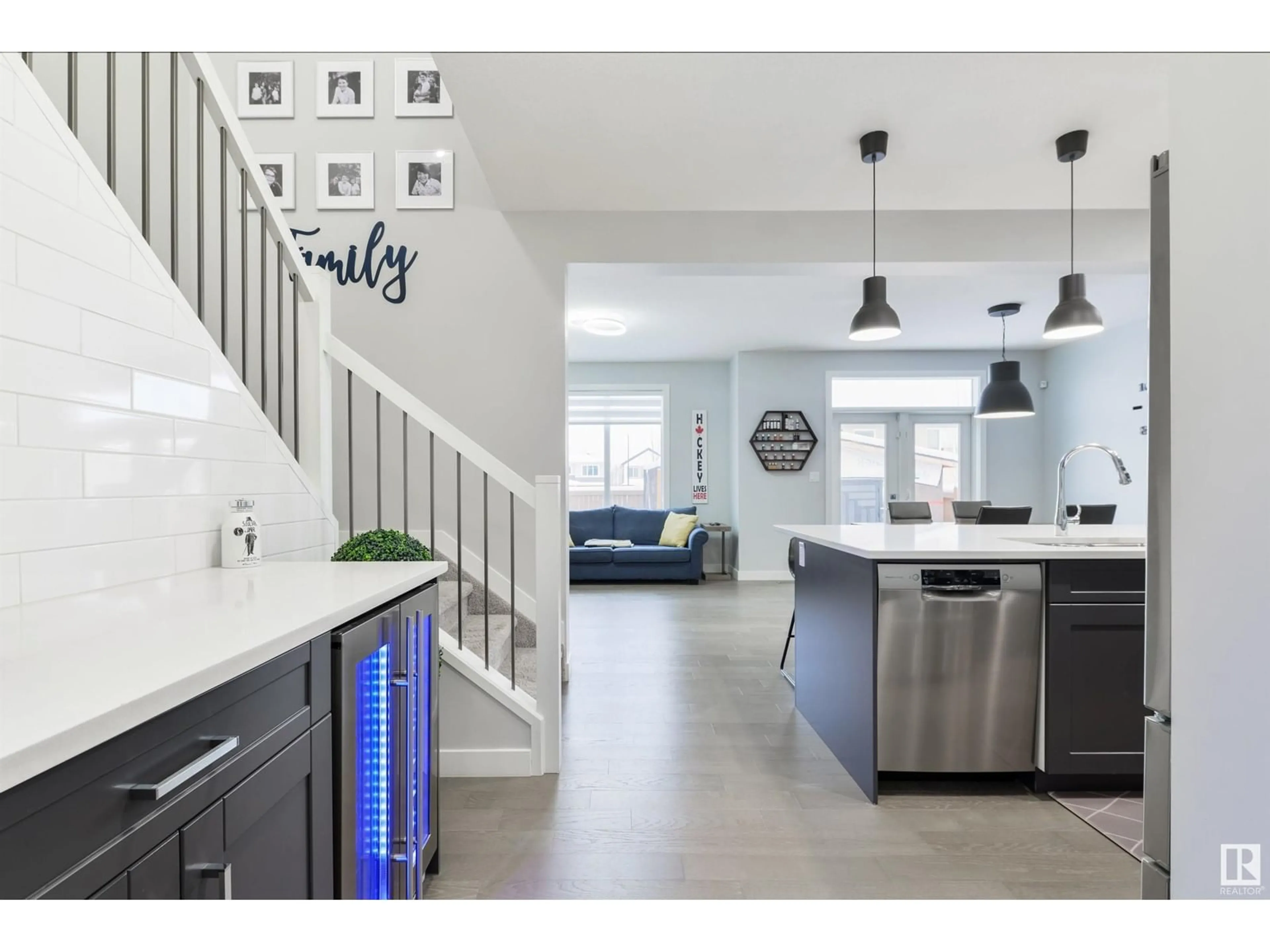28 PRESCOTT BV, Spruce Grove, Alberta T7X0R5
Contact us about this property
Highlights
Estimated ValueThis is the price Wahi expects this property to sell for.
The calculation is powered by our Instant Home Value Estimate, which uses current market and property price trends to estimate your home’s value with a 90% accuracy rate.Not available
Price/Sqft$289/sqft
Est. Mortgage$2,684/mo
Tax Amount ()-
Days On Market24 days
Description
Sweet, elegant, and modern - prepare to fall in love with this home! This 2-story features a large entryway to welcome your guests, a spacious living room with cozy electric fireplace, a lovely kitchen with stainless appliances, center island, QUARTZ countertops, dedicated COFFEE BAR, separate dinette, and a walk-through pantry leading to the mudroom area and access to the heated TRIPLE-ATTACHED garage, upstairs laundry, sunken bonus room, 5 total bedrooms including a king-sized owners suite with walk-in closet and 5pc ensuite, and a fully-finished basement to name a few. Complete with central A/C, a fenced yard & built-in firepit, this home is walking distance to Prescott School and Jubilee Park, making it the ideal family home! (id:39198)
Property Details
Interior
Features
Lower level Floor
Bedroom 4
3.57 m x 3.7 mBedroom 5
3.54 m x 3.31 m



